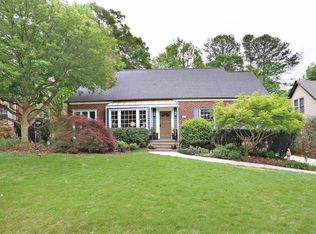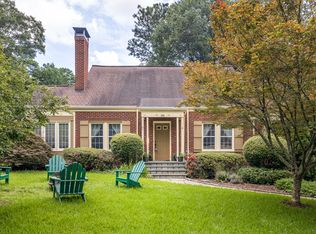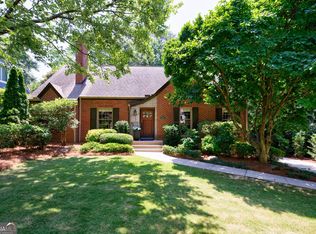Closed
$727,000
137 Heatherdown Rd, Decatur, GA 30030
4beds
1,896sqft
Single Family Residence
Built in 1942
8,712 Square Feet Lot
$815,200 Zestimate®
$383/sqft
$3,273 Estimated rent
Home value
$815,200
$766,000 - $872,000
$3,273/mo
Zestimate® history
Loading...
Owner options
Explore your selling options
What's special
Rare find in the heart of City of Decatur! Charming original Winnona Park brick bungalow lovingly expanded and renovated over the years. 3/2 main home and 1/1 guest house attached to the garage combine to offer your family all the living options you need, with income-producing rental potential as well. Only 5 families have called this place home since 1942 Co yours could be the 6th! Updates include fully renovated bathrooms, kitchen and sunroom, and a spacious upstairs primary suite with office and sitting area as well as an oversized bath featuring both a jetted tub and walk-in shower. Kitchen boasts custom artisan wood cabinets and Cambria quartz countertops in a half-wall open concept that leaves the chef free to interact with family and guests. Hardwood floors and a working wood-burning fireplace will make your living room the heart of your home. Second large bedroom, also with primary suite potential, guest bathroom and den (or possible 4th bedroom), and a laundry room complete the downstairs. Upstairs Cpine roomC with original knotty pine paneling, built-in loft bed/desk combo and a custom-built kidsCO hideout is waiting to enchant its next occupants. Lots of built-in bookshelves throughout and plenty of storage in the eaves. Fully fenced backyard, a screened sleeping porch in guest cottage, two backyard water features and an oversized deck can make you feel like youCOve gone camping without having to leave home. A short walk to both Winnona Park Elementary and Tally Street 4/5; Join the parade of friendly neighborhood parents walking their kids to school each morning. Come see the many ways your family could enjoy this space!
Zillow last checked: 8 hours ago
Listing updated: July 22, 2025 at 01:30pm
Listed by:
Keller Williams Realty
Bought with:
Chad Carter, 333557
Keller Williams Realty
Source: GAMLS,MLS#: 10185528
Facts & features
Interior
Bedrooms & bathrooms
- Bedrooms: 4
- Bathrooms: 3
- Full bathrooms: 3
- Main level bathrooms: 1
- Main level bedrooms: 1
Kitchen
- Features: Pantry, Solid Surface Counters
Heating
- Natural Gas
Cooling
- Ceiling Fan(s), Central Air
Appliances
- Included: Dishwasher, Disposal, Refrigerator
- Laundry: Mud Room
Features
- High Ceilings, Walk-In Closet(s)
- Flooring: Hardwood
- Windows: Storm Window(s)
- Basement: None
- Number of fireplaces: 1
- Fireplace features: Living Room
- Common walls with other units/homes: No Common Walls
Interior area
- Total structure area: 1,896
- Total interior livable area: 1,896 sqft
- Finished area above ground: 1,896
- Finished area below ground: 0
Property
Parking
- Total spaces: 2
- Parking features: Attached
- Has attached garage: Yes
Features
- Levels: Two
- Stories: 2
- Patio & porch: Deck
- Fencing: Back Yard,Wood
- Has view: Yes
- View description: City
- Body of water: None
Lot
- Size: 8,712 sqft
- Features: Private
Details
- Additional structures: Guest House
- Parcel number: 15 234 05 046
- Special conditions: Agent/Seller Relationship
Construction
Type & style
- Home type: SingleFamily
- Architectural style: Brick 4 Side,Traditional
- Property subtype: Single Family Residence
Materials
- Brick
- Foundation: Block
- Roof: Composition
Condition
- Resale
- New construction: No
- Year built: 1942
Utilities & green energy
- Electric: 220 Volts
- Sewer: Public Sewer
- Water: Public
- Utilities for property: Cable Available, Electricity Available, High Speed Internet, Natural Gas Available, Sewer Available, Water Available
Community & neighborhood
Security
- Security features: Carbon Monoxide Detector(s), Smoke Detector(s)
Community
- Community features: None
Location
- Region: Decatur
- Subdivision: Winnona Park
HOA & financial
HOA
- Has HOA: No
- Services included: None
Other
Other facts
- Listing agreement: Exclusive Agency
- Listing terms: Cash,Conventional,VA Loan
Price history
| Date | Event | Price |
|---|---|---|
| 11/21/2023 | Sold | $727,000-3.1%$383/sqft |
Source: | ||
| 9/11/2023 | Price change | $750,000-2%$396/sqft |
Source: | ||
| 8/29/2023 | Price change | $765,000-1.3%$403/sqft |
Source: | ||
| 7/27/2023 | Listed for sale | $775,000+112.9%$409/sqft |
Source: | ||
| 4/26/2001 | Sold | $364,000$192/sqft |
Source: Public Record Report a problem | ||
Public tax history
| Year | Property taxes | Tax assessment |
|---|---|---|
| 2025 | $20,605 +8.2% | $306,560 +5.4% |
| 2024 | $19,049 +350061.4% | $290,800 +12.3% |
| 2023 | $5 -4.9% | $259,040 +10.2% |
Find assessor info on the county website
Neighborhood: Winnona Park
Nearby schools
GreatSchools rating
- NAWinnona Park Elementary SchoolGrades: PK-2Distance: 0.2 mi
- 8/10Beacon Hill Middle SchoolGrades: 6-8Distance: 0.8 mi
- 9/10Decatur High SchoolGrades: 9-12Distance: 0.8 mi
Schools provided by the listing agent
- Elementary: Winnona Park
- Middle: Beacon Hill
- High: Decatur
Source: GAMLS. This data may not be complete. We recommend contacting the local school district to confirm school assignments for this home.
Get a cash offer in 3 minutes
Find out how much your home could sell for in as little as 3 minutes with a no-obligation cash offer.
Estimated market value$815,200
Get a cash offer in 3 minutes
Find out how much your home could sell for in as little as 3 minutes with a no-obligation cash offer.
Estimated market value
$815,200


