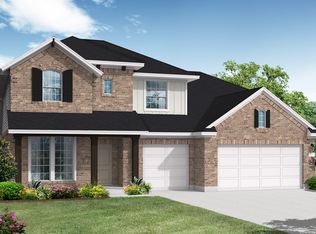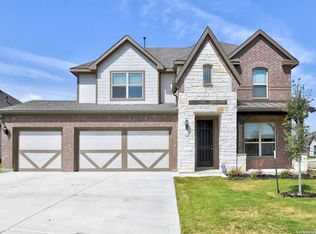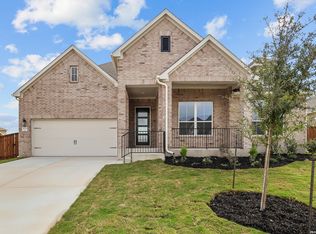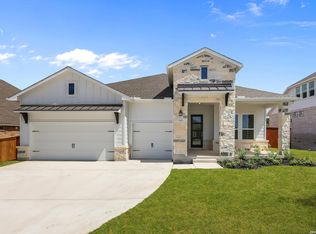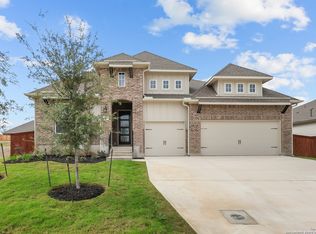This spacious one-story floor plan with a 3-car garage and 5' storage space is just what you have been searching for! An elegant 8' front door opens to a grand foyer with soaring ceilings and luxury vinyl plank floors that lead to a large great room, an open-concept kitchen, and an oversized dining space. The family chef will enjoy the gourmet kitchen, with its built-in stainless steel appliances, gas cooktop, and quartz countertops. A private study offers a dedicated space for working from home. The primary suite features a bow window in the bedroom, a free-standing tub and separate shower in the bathroom, and two large walk-in closets. The game room provides a flexible space for the whole family to play or relax. A first-floor secondary bedroom with an ensuite bathroom is perfect for guests. Don't miss out on this gorgeous home - schedule your tour today!
New construction
Price increase: $15K (2/23)
$574,990
137 Ramsdale Way, Cibolo, TX 78108
4beds
2,843sqft
Est.:
Single Family Residence
Built in 2025
8,712 Square Feet Lot
$-- Zestimate®
$202/sqft
$67/mo HOA
What's special
Luxury vinyl plank floorsFlexible spaceBuilt-in stainless steel appliancesQuartz countertopsTwo large walk-in closetsFree-standing tubPrivate study
- 274 days |
- 203 |
- 6 |
Zillow last checked: 8 hours ago
Listing updated: February 23, 2026 at 06:45am
Listed by:
Dayton Schrader TREC #312921 (210) 757-9785,
eXp Realty
Source: LERA MLS,MLS#: 1870586
Tour with a local agent
Facts & features
Interior
Bedrooms & bathrooms
- Bedrooms: 4
- Bathrooms: 4
- Full bathrooms: 4
Primary bedroom
- Features: Walk-In Closet(s), Multi-Closets, Full Bath
- Area: 306
- Dimensions: 18 x 17
Bedroom 2
- Area: 121
- Dimensions: 11 x 11
Bedroom 3
- Area: 132
- Dimensions: 11 x 12
Bedroom 4
- Area: 121
- Dimensions: 11 x 11
Primary bathroom
- Features: Tub/Shower Separate, Double Vanity
- Area: 153
- Dimensions: 17 x 9
Dining room
- Area: 156
- Dimensions: 13 x 12
Family room
- Area: 288
- Dimensions: 18 x 16
Kitchen
- Area: 272
- Dimensions: 17 x 16
Office
- Area: 143
- Dimensions: 13 x 11
Heating
- Central, Natural Gas
Cooling
- Central Air
Appliances
- Included: Cooktop, Built-In Oven, Self Cleaning Oven, Microwave, Gas Cooktop, Disposal, Dishwasher, Plumbed For Ice Maker, Vented Exhaust Fan, Gas Water Heater, Plumb for Water Softener
- Laundry: Washer Hookup, Dryer Connection
Features
- Separate Dining Room, Eat-in Kitchen, Kitchen Island, Pantry, Study/Library, Game Room, Utility Room Inside, High Ceilings, Open Floorplan, High Speed Internet, Ceiling Fan(s), Chandelier
- Flooring: Carpet, Vinyl
- Has basement: No
- Has fireplace: No
- Fireplace features: Not Applicable
Interior area
- Total interior livable area: 2,843 sqft
Property
Parking
- Total spaces: 3
- Parking features: Three Car Garage, Garage Door Opener
- Garage spaces: 3
Features
- Levels: One
- Stories: 1
- Pool features: None
Lot
- Size: 8,712 Square Feet
- Dimensions: 134X70
Details
- Parcel number: 1G0413240K00400000
Construction
Type & style
- Home type: SingleFamily
- Property subtype: Single Family Residence
Materials
- Brick
- Foundation: Slab
- Roof: Composition
Condition
- New Construction
- New construction: Yes
- Year built: 2025
Details
- Builder name: Coventry Homes
Utilities & green energy
- Electric: GVEC
- Gas: Centerpoint
- Sewer: City
- Water: City
- Utilities for property: Cable Available
Green energy
- Indoor air quality: Integrated Pest Management
Community & HOA
Community
- Features: None
- Security: Smoke Detector(s), Prewired
- Subdivision: Buffalo Crossing
HOA
- Has HOA: Yes
- HOA fee: $800 annually
- HOA name: RESERVE AT BUFFALO CROSSING
Location
- Region: Cibolo
Financial & listing details
- Price per square foot: $202/sqft
- Tax assessed value: $31,150
- Annual tax amount: $1
- Price range: $575K - $575K
- Date on market: 5/28/2025
- Cumulative days on market: 267 days
- Listing terms: Conventional,FHA,VA Loan,TX Vet,Cash
Estimated market value
Not available
Estimated sales range
Not available
$2,755/mo
Price history
Price history
| Date | Event | Price |
|---|---|---|
| 2/23/2026 | Price change | $574,990+2.7%$202/sqft |
Source: | ||
| 2/12/2026 | Listed for sale | $559,990$197/sqft |
Source: | ||
| 2/9/2026 | Pending sale | $559,990$197/sqft |
Source: | ||
| 2/3/2026 | Price change | $559,990-2.6%$197/sqft |
Source: | ||
| 10/23/2025 | Price change | $574,990-3.4%$202/sqft |
Source: | ||
| 9/30/2025 | Price change | $594,990-3.3%$209/sqft |
Source: | ||
| 8/20/2025 | Price change | $614,990-2.3%$216/sqft |
Source: | ||
| 5/28/2025 | Listed for sale | $629,192$221/sqft |
Source: | ||
Public tax history
Public tax history
| Year | Property taxes | Tax assessment |
|---|---|---|
| 2025 | -- | $31,150 +1% |
| 2024 | $602 | $30,856 |
Find assessor info on the county website
BuyAbility℠ payment
Est. payment
$3,454/mo
Principal & interest
$2673
Property taxes
$714
HOA Fees
$67
Climate risks
Neighborhood: 78108
Nearby schools
GreatSchools rating
- 4/10Wiederstein Elementary SchoolGrades: PK-4Distance: 0.9 mi
- 6/10Dobie J High SchoolGrades: 7-8Distance: 1.6 mi
- 6/10Byron P Steele Ii High SchoolGrades: 9-12Distance: 1.1 mi
Schools provided by the listing agent
- Elementary: Wiederstein
- Middle: Dobie J. Frank
- High: Byron Steele High
- District: Schertz-Cibolo-Universal City Isd
Source: LERA MLS. This data may not be complete. We recommend contacting the local school district to confirm school assignments for this home.
