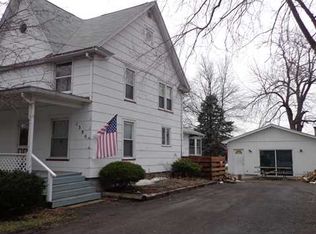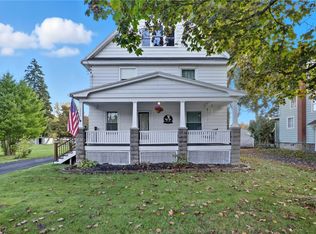Closed
$280,000
1370 Lake Rd, Hamlin, NY 14464
4beds
2,279sqft
Single Family Residence
Built in 1910
0.25 Acres Lot
$283,800 Zestimate®
$123/sqft
$2,764 Estimated rent
Home value
$283,800
$261,000 - $307,000
$2,764/mo
Zestimate® history
Loading...
Owner options
Explore your selling options
What's special
This One Will Wow You - with Charm Inside & Out!!!
Fall in love with this spacious and charming home featuring 4 bedrooms, 2.5 baths, one of the full baths even features a luxurious jetted tub—perfect for relaxing at the end of the day. This house also has a versatile bonus room that can be used as a den, playroom, or office. The large eat-in kitchen flows into a very spacious formal dining room with crown molding, opening to a generous living room with a cozy wood-burning fireplace—perfect for entertaining and gatherings.
Beautiful hardwood floors add timeless character, while the second-floor laundry room brings modern convenience right where you need it.
Enjoy the charm of a large front porch with a porch swing, ideal for morning coffee or unwinding after a long day.
Outside, the 2-car garage with rear overhead door provides convenience for vehicles, hobbies, or workshop space. The good-sized backyard is beautifully landscaped and includes an above-ground pool, shed, chicken coop, and garden areas—a perfect blend of relaxation and homestead living.
All this, plus a fantastic location close to grocery stores and just minutes from Hamlin Beach!
This home truly has it all—space, charm, and lifestyle!
Zillow last checked: 8 hours ago
Listing updated: October 30, 2025 at 03:33pm
Listed by:
Jacqueline Ferraro 585-481-2570,
RE/MAX Plus
Bought with:
Shaemar Cherew-Gordon, 10301223756
Keller Williams Realty Greater Rochester
Source: NYSAMLSs,MLS#: R1632359 Originating MLS: Rochester
Originating MLS: Rochester
Facts & features
Interior
Bedrooms & bathrooms
- Bedrooms: 4
- Bathrooms: 3
- Full bathrooms: 2
- 1/2 bathrooms: 1
- Main level bathrooms: 1
Heating
- Gas, Forced Air, Radiant
Appliances
- Included: Dryer, Dishwasher, Electric Cooktop, Electric Water Heater, Microwave, Refrigerator, Washer
- Laundry: Upper Level
Features
- Attic, Den, Separate/Formal Dining Room, Eat-in Kitchen, Separate/Formal Living Room, Home Office, Natural Woodwork, Bath in Primary Bedroom
- Flooring: Hardwood, Tile, Varies
- Windows: Thermal Windows
- Basement: Full,Sump Pump
- Number of fireplaces: 1
Interior area
- Total structure area: 2,279
- Total interior livable area: 2,279 sqft
Property
Parking
- Total spaces: 2
- Parking features: Detached, Electricity, Garage, Storage, Workshop in Garage, Garage Door Opener
- Garage spaces: 2
Features
- Patio & porch: Covered, Porch
- Exterior features: Blacktop Driveway, Fence, Pool
- Pool features: Above Ground
- Fencing: Partial
Lot
- Size: 0.25 Acres
- Dimensions: 60 x 182
- Features: Rectangular, Rectangular Lot, Rural Lot
Details
- Additional structures: Poultry Coop
- Parcel number: 2630000210100003044000
- Special conditions: Standard
Construction
Type & style
- Home type: SingleFamily
- Architectural style: Colonial,Historic/Antique,Two Story,Traditional
- Property subtype: Single Family Residence
Materials
- Composite Siding
- Foundation: Stone
- Roof: Metal
Condition
- Resale
- Year built: 1910
Utilities & green energy
- Electric: Circuit Breakers
- Sewer: Connected
- Water: Connected, Public
- Utilities for property: Cable Available, Electricity Connected, High Speed Internet Available, Sewer Connected, Water Connected
Community & neighborhood
Location
- Region: Hamlin
- Subdivision: Town 05 Sec 09
Other
Other facts
- Listing terms: Cash,Conventional,FHA,VA Loan
Price history
| Date | Event | Price |
|---|---|---|
| 10/29/2025 | Sold | $280,000+0%$123/sqft |
Source: | ||
| 9/25/2025 | Pending sale | $279,900$123/sqft |
Source: | ||
| 9/21/2025 | Contingent | $279,900$123/sqft |
Source: | ||
| 9/2/2025 | Listed for sale | $279,900+133.3%$123/sqft |
Source: | ||
| 5/19/2008 | Sold | $120,000+84.6%$53/sqft |
Source: Public Record Report a problem | ||
Public tax history
| Year | Property taxes | Tax assessment |
|---|---|---|
| 2024 | -- | $266,990 +111.7% |
| 2023 | -- | $126,100 |
| 2022 | -- | $126,100 |
Find assessor info on the county website
Neighborhood: 14464
Nearby schools
GreatSchools rating
- NAGinther Elementary SchoolGrades: PK-1Distance: 7 mi
- 5/10A D Oliver Middle SchoolGrades: 6-8Distance: 7 mi
- 7/10Brockport High SchoolGrades: 9-12Distance: 7 mi
Schools provided by the listing agent
- District: Brockport
Source: NYSAMLSs. This data may not be complete. We recommend contacting the local school district to confirm school assignments for this home.

