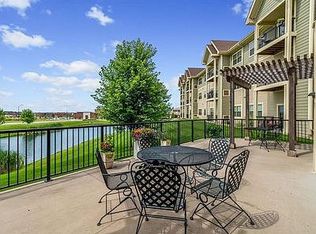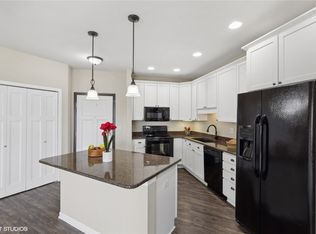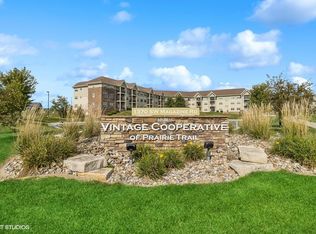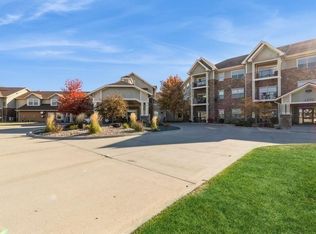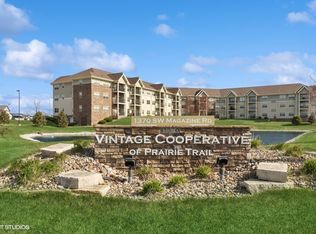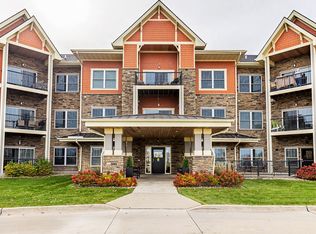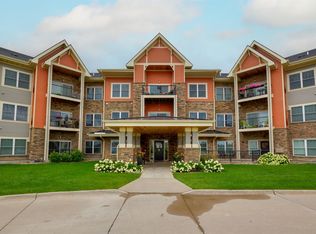Great location within walking distance to all Prairie Trail has to offer. Vintage Cooperative of Ankeny, Independent Senior Living Community for those 55 plus. This 1st floor unit boasts of a great room plan, the Chestnut plan with 1,229 sq. ft., includes a center island breakfast bar, dining area and large pantry with lots of shelves and storage space. The Master bedroom has a large walk-in closet, 3/4 bath, the guest room is suited as a bedroom or office, lots of light, large closet for clothing, office supplies or your choice of use. The full bath is right off the great room and near the 2nd bedroom. This unit is south facing with a great view of the private lake (pond) and view of Prairie Trail district. The deck gate allows for a walk out to the lake or around the building to the garden area. The entire unit was just painted throughout and new carpet installed in May 2025. Both baths are handicap accessible! The workout room, library and 2 guest rooms for only $50 per room per night (sleeps up to four persons each) is great for grandchildren, children or friends from out of town. This building boasts of a dining room called the Commons with a very nice patio attached. This unit has a parking stall in the lower level with a storage unit over the parking spot. The lower level of this Coop has a workshop that may be used by all residents. Included is a car wash, elevator, as well as stairs. Come visit and you will want to stay! HOA $1,756 monthly.
For sale
Price cut: $10K (11/24)
$130,000
1370 SW Magazine Rd UNIT 116, Ankeny, IA 50023
2beds
1,229sqft
Est.:
Townhouse, Condominium, Multi Family, Apartment
Built in 2014
-- sqft lot
$-- Zestimate®
$106/sqft
$1,756/mo HOA
What's special
Deck gateLots of lightCenter island breakfast barLarge pantryDining areaLarge closet
- 226 days |
- 292 |
- 1 |
Zillow last checked: 8 hours ago
Listing updated: December 29, 2025 at 05:05pm
Listed by:
Mary Godwin (515)975-0564,
RE/MAX Concepts
Source: DMMLS,MLS#: 719691 Originating MLS: Des Moines Area Association of REALTORS
Originating MLS: Des Moines Area Association of REALTORS
Tour with a local agent
Facts & features
Interior
Bedrooms & bathrooms
- Bedrooms: 2
- Bathrooms: 2
- Full bathrooms: 2
- Main level bedrooms: 2
Heating
- Forced Air, Gas, Natural Gas
Cooling
- Central Air
Appliances
- Included: Dryer, Dishwasher, Microwave, Refrigerator, Stove, Washer
- Laundry: Main Level
Features
- Dining Area, Eat-in Kitchen, Cable TV, Window Treatments
- Flooring: Carpet
Interior area
- Total structure area: 1,229
- Total interior livable area: 1,229 sqft
Property
Parking
- Total spaces: 1
- Parking features: Attached, Garage, One Car Garage
- Attached garage spaces: 1
Accessibility
- Accessibility features: Grab Bars
Features
- Patio & porch: Covered, Patio
- Exterior features: Patio
Lot
- Size: 2.62 Acres
Details
- Parcel number: 18100800393002
- Zoning: PUD
Construction
Type & style
- Home type: Condo
- Property subtype: Townhouse, Condominium, Multi Family, Apartment
- Attached to another structure: Yes
Materials
- Foundation: Poured
- Roof: Asphalt,Shingle
Condition
- Year built: 2014
Utilities & green energy
- Sewer: Public Sewer
- Water: Public
Community & HOA
Community
- Features: Clubhouse, Fitness, Storage Facilities
- Security: Security System, Smoke Detector(s)
- Senior community: Yes
HOA
- Has HOA: Yes
- Services included: Cable TV, Insurance, Internet, Maintenance Grounds, Maintenance Structure, Security, Taxes, Trash, Utilities, Snow Removal
- HOA fee: $1,756 monthly
- HOA name: Vintage Hills Coop
- Second HOA name: .
Location
- Region: Ankeny
Financial & listing details
- Price per square foot: $106/sqft
- Date on market: 6/6/2025
- Cumulative days on market: 225 days
- Listing terms: Cash
- Road surface type: Concrete
Estimated market value
Not available
Estimated sales range
Not available
Not available
Price history
Price history
| Date | Event | Price |
|---|---|---|
| 11/24/2025 | Price change | $130,000-7.1%$106/sqft |
Source: | ||
| 6/6/2025 | Listed for sale | $140,000$114/sqft |
Source: | ||
Public tax history
Public tax history
Tax history is unavailable.BuyAbility℠ payment
Est. payment
$2,470/mo
Principal & interest
$504
HOA Fees
$1756
Other costs
$209
Climate risks
Neighborhood: 50023
Nearby schools
GreatSchools rating
- 5/10Heritage ElementaryGrades: K-5Distance: 0.8 mi
- 7/10Southview Middle SchoolGrades: 8-9Distance: 0.5 mi
- 7/10Ankeny High SchoolGrades: 10-12Distance: 0.7 mi
Schools provided by the listing agent
- District: Ankeny
Source: DMMLS. This data may not be complete. We recommend contacting the local school district to confirm school assignments for this home.
- Loading
- Loading
