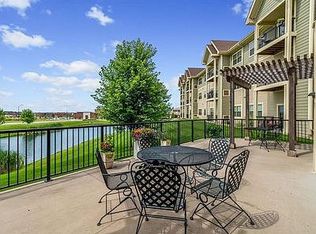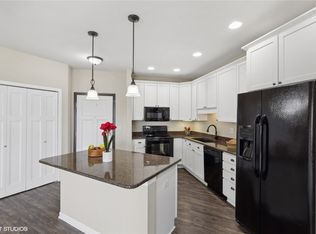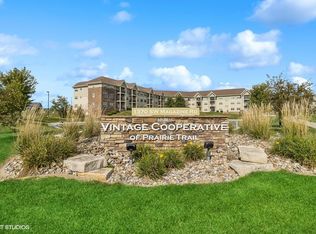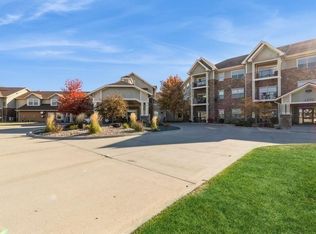Sold for $140,000
Zestimate®
$140,000
1370 SW Magazine Rd Unit 206, Ankeny, IA 50023
2beds
1,411sqft
Townhouse, Condominium, Multi Family, Apartment
Built in 2014
-- sqft lot
$140,000 Zestimate®
$99/sqft
$1,935 Estimated rent
Home value
$140,000
$133,000 - $147,000
$1,935/mo
Zestimate® history
Loading...
Owner options
Explore your selling options
What's special
Discover the vibrant lifestyle at Vintage Hills Cooperative with this stunning Birch Unit, the largest floor plan in the community. Featuring 2 bedrooms, 2 baths, and countless upgrades—including stainless steel appliances, an upgraded refrigerator, granite countertops, under-cabinet lighting, and serene views of the pond from the main living area—this home combines style and tranquility. Brand-new carpet and fresh paint are being installed in this unit to make it truly move-in ready. Vintage Hills offers a unique ownership model, bridging the gap between condo living and costly senior independent living options. Enjoy maintenance-free living with access to weekly events, an exercise room, and amenities like underground parking, a library, and outdoor garden spaces. Nestled in Ankeny’s Prairie Trail neighborhood, you’ll find trails, shopping, dining, and entertainment just moments away. Don’t miss your chance to join this welcoming community where ownership meets an active, hassle-free lifestyle! Call today for more information.
Zillow last checked: 8 hours ago
Listing updated: January 05, 2026 at 04:09pm
Listed by:
Tom Miller (515)729-2362,
EXP Realty, LLC
Bought with:
OUTSIDE AGENT
OTHER
Source: DMMLS,MLS#: 708222 Originating MLS: Des Moines Area Association of REALTORS
Originating MLS: Des Moines Area Association of REALTORS
Facts & features
Interior
Bedrooms & bathrooms
- Bedrooms: 2
- Bathrooms: 2
- Full bathrooms: 1
- 3/4 bathrooms: 1
- Main level bedrooms: 2
Heating
- Forced Air, Gas, Natural Gas
Cooling
- Central Air
Appliances
- Included: Dryer, Dishwasher, Microwave, Refrigerator, Washer
- Laundry: Main Level
Features
- Cable TV
- Flooring: Carpet, Laminate
Interior area
- Total structure area: 1,411
- Total interior livable area: 1,411 sqft
Property
Parking
- Total spaces: 1
- Parking features: Attached, Garage, One Car Garage
- Attached garage spaces: 1
Accessibility
- Accessibility features: Grab Bars
Features
- Patio & porch: Covered, Deck, Open, Patio
- Exterior features: Deck, Patio
Lot
- Size: 0.26 Acres
Details
- Parcel number: 18100800393002
- Zoning: PUD
Construction
Type & style
- Home type: Condo
- Property subtype: Townhouse, Condominium, Multi Family, Apartment
- Attached to another structure: Yes
Materials
- Foundation: Poured
Condition
- Year built: 2014
Utilities & green energy
- Sewer: Public Sewer
- Water: Public
Community & neighborhood
Community
- Community features: Clubhouse, Fitness
Senior living
- Senior community: Yes
Location
- Region: Ankeny
HOA & financial
HOA
- Has HOA: Yes
- HOA fee: $2,016 monthly
- Services included: Cable TV, Internet, Maintenance Grounds, Maintenance Structure, Security, Taxes, Trash, Snow Removal
- Association name: Vintage Coop of Prairie Trail
- Second association name: Vintage Coop of Prairie Trail
Other
Other facts
- Listing terms: Cash
- Road surface type: Concrete
Price history
| Date | Event | Price |
|---|---|---|
| 1/5/2026 | Sold | $140,000$99/sqft |
Source: | ||
| 12/4/2025 | Pending sale | $140,000$99/sqft |
Source: | ||
| 9/8/2025 | Price change | $140,000-6.7%$99/sqft |
Source: | ||
| 11/22/2024 | Listed for sale | $150,000$106/sqft |
Source: | ||
Public tax history
Tax history is unavailable.
Neighborhood: 50023
Nearby schools
GreatSchools rating
- 5/10Heritage ElementaryGrades: K-5Distance: 0.8 mi
- 7/10Southview Middle SchoolGrades: 8-9Distance: 0.5 mi
- 7/10Ankeny High SchoolGrades: 10-12Distance: 0.7 mi
Schools provided by the listing agent
- District: Ankeny
Source: DMMLS. This data may not be complete. We recommend contacting the local school district to confirm school assignments for this home.
Get pre-qualified for a loan
At Zillow Home Loans, we can pre-qualify you in as little as 5 minutes with no impact to your credit score.An equal housing lender. NMLS #10287.
Sell with ease on Zillow
Get a Zillow Showcase℠ listing at no additional cost and you could sell for —faster.
$140,000
2% more+$2,800
With Zillow Showcase(estimated)$142,800



