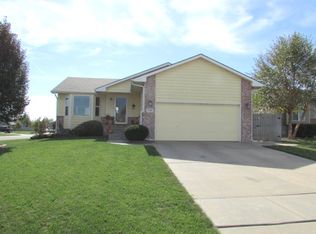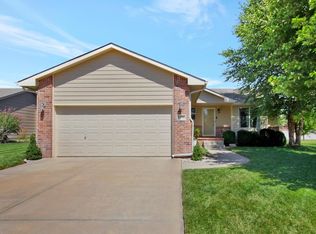Sold
Price Unknown
13707 W Autumn Ridge St, Wichita, KS 67235
4beds
2,478sqft
Single Family Onsite Built
Built in 2007
8,276.4 Square Feet Lot
$306,000 Zestimate®
$--/sqft
$2,191 Estimated rent
Home value
$306,000
$291,000 - $321,000
$2,191/mo
Zestimate® history
Loading...
Owner options
Explore your selling options
What's special
Step into this warm and welcoming home. From the entryway you see the gorgeous hardwood floors stretch in all directions. Relax by the fireplace while you watch the snow fall or sit at the dining table and watch the birds while you sip your coffee. The open concept kitchen area allows you to visit with everyone while you stir up dinner. Entertain options downstairs as well with a huge family room. The rec room makes a great gaming space or playroom. Main floor master has a bright airy feel and a private ensuite. This charmer has tons of space, extra storage room in the basement with built-in shelving and a great walk-in closet in the master. This is a wonderful house in the highly desired Maize school district with NO SPECIALS!
Zillow last checked: 8 hours ago
Listing updated: February 22, 2024 at 07:05pm
Listed by:
Sabrina Duckett 316-285-9249,
Keller Williams Hometown Partners
Source: SCKMLS,MLS#: 634297
Facts & features
Interior
Bedrooms & bathrooms
- Bedrooms: 4
- Bathrooms: 3
- Full bathrooms: 3
Primary bedroom
- Description: Carpet
- Level: Main
- Area: 192
- Dimensions: 16 X 12
Bedroom
- Description: Carpet
- Level: Main
- Area: 120
- Dimensions: 12 X 10
Bedroom
- Description: Carpet
- Level: Main
- Area: 120
- Dimensions: 12 X 10
Bedroom
- Description: Carpet
- Level: Basement
- Area: 150
- Dimensions: 10 X 15
Dining room
- Description: Wood
- Level: Main
- Area: 144
- Dimensions: 12 X 12
Family room
- Description: Carpet
- Level: Basement
- Area: 480
- Dimensions: 20 X 24
Kitchen
- Description: Wood
- Level: Main
- Area: 132
- Dimensions: 12 X 11
Living room
- Description: Wood
- Level: Main
- Area: 270
- Dimensions: 18 X 15
Recreation room
- Description: Wood Laminate
- Level: Basement
- Area: 196
- Dimensions: 14 X 14
Storage
- Description: Concrete
- Level: Basement
- Area: 121
- Dimensions: 11 X 11
Heating
- Forced Air, Natural Gas
Cooling
- Central Air, Electric
Appliances
- Included: Dishwasher, Disposal, Range
- Laundry: Main Level, Laundry Room, 220 equipment
Features
- Ceiling Fan(s), Walk-In Closet(s)
- Flooring: Hardwood
- Doors: Storm Door(s)
- Basement: Finished
- Has fireplace: Yes
- Fireplace features: Living Room, Wood Burning, Gas Starter, Glass Doors
Interior area
- Total interior livable area: 2,478 sqft
- Finished area above ground: 1,278
- Finished area below ground: 1,200
Property
Parking
- Total spaces: 2
- Parking features: Attached, Garage Door Opener
- Garage spaces: 2
Features
- Levels: One
- Stories: 1
- Patio & porch: Deck
- Exterior features: Guttering - ALL, Sprinkler System
Lot
- Size: 8,276 sqft
- Features: Standard
Details
- Parcel number: 1411104404002.00
Construction
Type & style
- Home type: SingleFamily
- Architectural style: Ranch
- Property subtype: Single Family Onsite Built
Materials
- Frame w/Less than 50% Mas
- Foundation: Full, View Out
- Roof: Composition
Condition
- Year built: 2007
Utilities & green energy
- Gas: Natural Gas Available
- Utilities for property: Sewer Available, Natural Gas Available, Public
Community & neighborhood
Community
- Community features: Lake
Location
- Region: Wichita
- Subdivision: COPPER GATE NORTH
HOA & financial
HOA
- Has HOA: Yes
- HOA fee: $360 annually
- Services included: Gen. Upkeep for Common Ar
Other
Other facts
- Ownership: Individual
- Road surface type: Paved
Price history
Price history is unavailable.
Public tax history
| Year | Property taxes | Tax assessment |
|---|---|---|
| 2024 | $3,646 +8.6% | $30,729 +12% |
| 2023 | $3,357 -24.3% | $27,440 |
| 2022 | $4,436 +5.8% | -- |
Find assessor info on the county website
Neighborhood: 67235
Nearby schools
GreatSchools rating
- 3/10Maize South Elementary SchoolGrades: K-4Distance: 3.5 mi
- 8/10Maize South Middle SchoolGrades: 7-8Distance: 3.6 mi
- 6/10Maize South High SchoolGrades: 9-12Distance: 3.9 mi
Schools provided by the listing agent
- Elementary: Maize USD266
- Middle: Maize
- High: Maize
Source: SCKMLS. This data may not be complete. We recommend contacting the local school district to confirm school assignments for this home.

