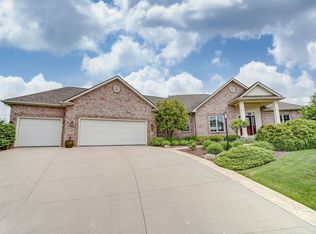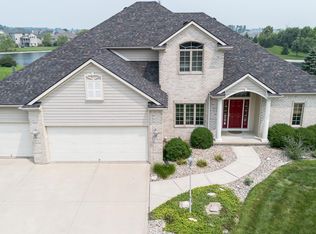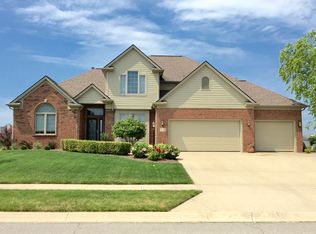Quality defines this Chris Stauffer built two story on a beautiful pond lot. Enter into the wood floored foyer which opens to the 11' ceiling great room w/full window wall overlooking the pond, hardwood floors and two way fireplace! Also off the foyer is a double glass French door to the den with crown molding. Directly across the foyer is the formal dining room with crown molding and chair rail and a convenient offset for the break front/hutch. Open ceramic floored kitchen features Grabill cabinetry, granite tops and stainless steel appliances, pantry, planning desk and the other side of that two way fireplace. Breakfast room has a sliding glass door to the deck and a separate door to the three season room with breathtaking views of the pond. Utility room w/cabinets above and nice mud area entry with hooks and a seat. Master suite w/trey ceiling, crown molding, triple window looking out to the pond and a corner gas log fireplace. En-suite bath w/Jacuzzi, 4' shower, double sink vanity, linen closet and a WIC. Three nice size bedrooms upstairs w/private bath for one bedroom and a shared Jack-n-Jill for the other two. 9' ceilings in the walk out basement. Huge open area features a bar, pool table area and media space. Another full bath in the basement. Large 16x15 office area w/large closet. Basement has two other unfinished areas for storage. Speakers in GR, DR, Kit, Bkfst., Mstr Bdrm & Bath, Den & 3 season room. Seller is offering a one year Global USA Warranty($400).
This property is off market, which means it's not currently listed for sale or rent on Zillow. This may be different from what's available on other websites or public sources.



