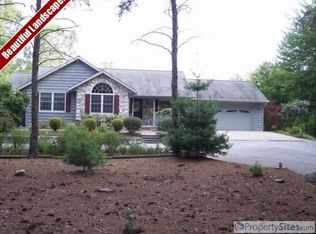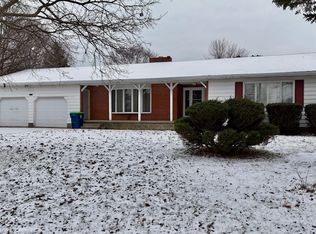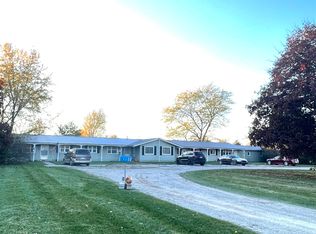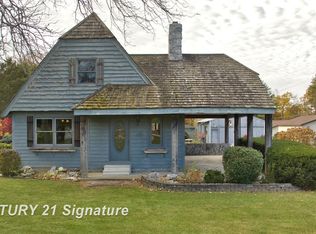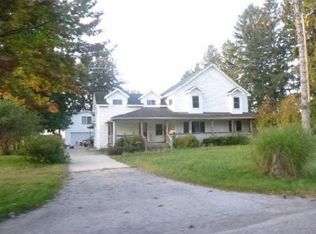Welcome to your own private retreat situated on 5 acres of scenic land. This property features a 2,300 sq. ft. log home offering 4 bedrooms and 3 full bathrooms, along with a heated garage. The inviting living room includes a wood-burning fireplace for cozy winter evenings, complemented by three additional gas fireplaces throughout the home. Enjoy beautiful views overlooking the aerated, fully stocked pond. In addition to the private setting, the property includes a 22x40 heated barn with a finished loft area, complete with a bedroom and full bathroom—ideal for guests or additional living space. For even more storage or workspace, there is a second heated barn (approximately 24x40) with three overhead doors, ample power, and concrete floors. As you explore the grounds, you will find multiple storage sheds for gardening tools, a dog kennel, a fishing dock, and a gazebo to relax and take in the surrounding wildlife, including ducks, turkeys, and deer. With a few personal touches, this exceptional property could become your perfect forever home.
Pending
$485,000
13715 Baldwin Rd, Chesaning, MI 48616
4beds
2,459sqft
Est.:
Single Family Residence
Built in 1989
5.14 Acres Lot
$472,800 Zestimate®
$197/sqft
$-- HOA
What's special
Heated garageWood-burning fireplaceFishing dockDog kennel
- 25 days |
- 4,518 |
- 224 |
Zillow last checked: 8 hours ago
Listing updated: February 24, 2026 at 09:00am
Listed by:
Dave Wieland 989-529-7560,
RE/MAX New Image 989-790-0890
Source: MiRealSource,MLS#: 50198787 Originating MLS: Saginaw Board of REALTORS
Originating MLS: Saginaw Board of REALTORS
Facts & features
Interior
Bedrooms & bathrooms
- Bedrooms: 4
- Bathrooms: 4
- Full bathrooms: 3
- 1/2 bathrooms: 1
- Main level bathrooms: 1
- Main level bedrooms: 2
Rooms
- Room types: Den/Study/Lib, Family Room, Laundry, In-Law/auPair/Ste, Living Room, Utility/Laundry Room, Workshop, Office
Bedroom 1
- Level: Upper
- Area: 437
- Dimensions: 23 x 19
Bedroom 2
- Level: Upper
- Area: 140
- Dimensions: 14 x 10
Bedroom 3
- Level: Main
- Area: 266
- Dimensions: 19 x 14
Bedroom 4
- Level: Main
- Area: 182
- Dimensions: 14 x 13
Bathroom 1
- Level: Main
- Area: 96
- Dimensions: 12 x 8
Bathroom 2
- Level: Upper
- Area: 30
- Dimensions: 6 x 5
Bathroom 3
- Level: Upper
Dining room
- Level: Main
- Area: 90
- Dimensions: 10 x 9
Family room
- Level: Main
- Area: 308
- Dimensions: 22 x 14
Kitchen
- Level: Main
- Area: 120
- Dimensions: 12 x 10
Living room
- Level: Main
- Area: 416
- Dimensions: 26 x 16
Heating
- Forced Air, Heat Pump, Propane
Cooling
- Ceiling Fan(s), Central Air
Appliances
- Included: Dishwasher, Dryer, Range/Oven, Refrigerator, Washer, Electric Water Heater
- Laundry: First Floor Laundry, Laundry Room, Main Level
Features
- Interior Balcony, Cathedral/Vaulted Ceiling, Walk-In Closet(s)
- Flooring: Hardwood
- Windows: Skylight(s)
- Basement: Crawl Space
- Number of fireplaces: 4
- Fireplace features: Family Room, Gas, Living Room, Natural Fireplace
Interior area
- Total structure area: 2,459
- Total interior livable area: 2,459 sqft
- Finished area above ground: 2,459
- Finished area below ground: 0
Video & virtual tour
Property
Parking
- Total spaces: 2
- Parking features: Garage, Attached, Electric in Garage, Heated Garage, Workshop in Garage
- Attached garage spaces: 2
Features
- Levels: One and One Half
- Stories: 1.5
- Patio & porch: Deck
- Exterior features: Garden
- Has spa: Yes
- Spa features: Spa/Jetted Tub
- Has view: Yes
- View description: Rural View
- Waterfront features: Pond
- Frontage type: Road
- Frontage length: 205
Lot
- Size: 5.14 Acres
- Features: Wooded, Rural
Details
- Additional structures: Gazebo, Barn(s), Kennel/Dog Run, Pole Barn, Shed(s), Garage(s), Workshop
- Parcel number: 07092122
- Special conditions: Private
Construction
Type & style
- Home type: SingleFamily
- Architectural style: Log Home
- Property subtype: Single Family Residence
Materials
- Log
Condition
- Year built: 1989
Utilities & green energy
- Sewer: Septic Tank
- Water: Private Well
Community & HOA
Community
- Subdivision: None
HOA
- Has HOA: No
Location
- Region: Chesaning
Financial & listing details
- Price per square foot: $197/sqft
- Tax assessed value: $280,000
- Annual tax amount: $4,146
- Date on market: 2/4/2026
- Cumulative days on market: 214 days
- Listing agreement: Exclusive Right To Sell
- Listing terms: Cash,Conventional
Estimated market value
$472,800
$449,000 - $496,000
$2,527/mo
Price history
Price history
| Date | Event | Price |
|---|---|---|
| 2/24/2026 | Pending sale | $485,000$197/sqft |
Source: | ||
| 2/4/2026 | Listed for sale | $485,000-7.6%$197/sqft |
Source: | ||
| 2/1/2026 | Listing removed | $525,000$214/sqft |
Source: | ||
| 11/19/2025 | Price change | $525,000-3.7%$214/sqft |
Source: | ||
| 8/26/2025 | Listed for sale | $545,000$222/sqft |
Source: | ||
| 8/5/2025 | Pending sale | $545,000$222/sqft |
Source: | ||
| 8/1/2025 | Price change | $545,000-9%$222/sqft |
Source: | ||
| 7/7/2025 | Listed for sale | $599,000$244/sqft |
Source: | ||
Public tax history
Public tax history
| Year | Property taxes | Tax assessment |
|---|---|---|
| 2024 | $3,496 -2.2% | $140,000 +17% |
| 2023 | $3,575 | $119,700 +8.3% |
| 2022 | -- | $110,500 +0.3% |
| 2021 | $4,092 | $110,200 -0.2% |
| 2020 | $4,092 +42.1% | $110,400 +7.1% |
| 2018 | $2,879 -6.5% | $103,100 -2.3% |
| 2017 | $3,079 | $105,500 +9.9% |
| 2016 | $3,079 | $96,000 -19.2% |
| 2014 | $3,079 | $118,800 |
| 2013 | -- | $118,800 +14.3% |
| 2011 | -- | $103,900 -8.2% |
| 2010 | -- | $113,200 -8.9% |
| 2009 | -- | $124,200 -5.2% |
| 2008 | -- | $131,000 -16.6% |
| 2007 | -- | $157,000 +1% |
| 2006 | -- | $155,400 -1% |
| 2005 | -- | $156,900 +11.4% |
| 2003 | -- | $140,800 +8.8% |
| 2002 | -- | $129,400 |
| 2001 | -- | $129,400 +11.9% |
| 2000 | -- | $115,600 |
Find assessor info on the county website
BuyAbility℠ payment
Est. payment
$2,884/mo
Principal & interest
$2249
Property taxes
$635
Climate risks
Neighborhood: 48616
Nearby schools
GreatSchools rating
- 7/10Chesaning Middle SchoolGrades: 4-8Distance: 2.7 mi
- 9/10Chesaning Union High SchoolGrades: 9-12Distance: 2.8 mi
- 6/10Big Rock Elementary SchoolGrades: PK-3Distance: 4.2 mi
Schools provided by the listing agent
- District: Chesaning Union Schools
Source: MiRealSource. This data may not be complete. We recommend contacting the local school district to confirm school assignments for this home.
