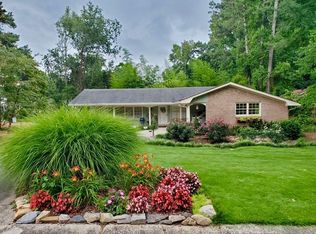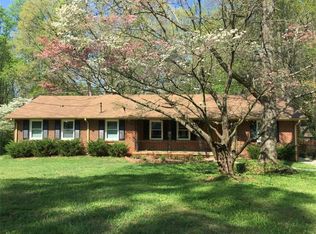YouTube video of home and area available at 1372SandenFerry dot com A Pre-list appraisal insures the price is right on this extensively renovated 3 Bedroom / 3 Full bath Colonial split-level with possible in-law or teen suite space. The home features TWO kitchens, both of which come with brand new full appliance packages, granite countertops, new cabinets and glass backsplashes. The lower level has it's own separate rear entrance, the first kitchen, large tiled b-fast area, massive room addition (perfect for second family room or entertainment room), two full baths, laundry room and then the large owners suite with huge walk-in closet and a spa bath with dual sink vanity, tile floors and a frameless glass shower that is sure to impress with glass tile, rain head and multiple body jets. The upper floor has two more bedrooms, fully renovated modern bath, an open floor plan where the kitchen and large island bar overlook the family room with masonry fireplace, large dining space and foyer. The entire upper floor has refinished real oak floors and the whole house has new modern fixtures, hardware, water heater, HVAC as well as fresh paint inside and out with the new cool greys and crisp whites. Pleasant established neighborhood with no HOA, yet walk to separate swim/tennis club. Less than 5mi away from all the shopping and dining downtown Decatur has to offer. Plenty to do only 10mi away at Stone Mtn Park. Driveway to interstate is around 2min. Seller has pre-listing home inspection willing to share and clear termite letter.
This property is off market, which means it's not currently listed for sale or rent on Zillow. This may be different from what's available on other websites or public sources.


