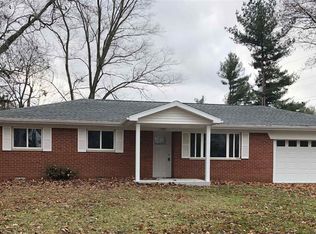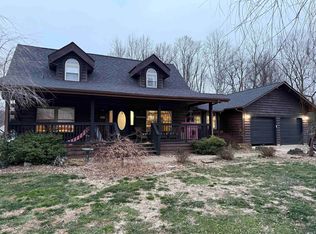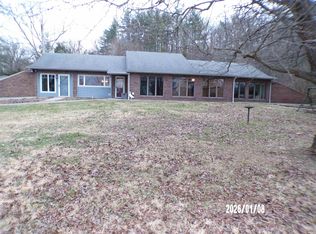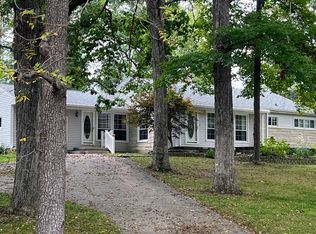First-Right Contingency so it could still be yours! Priced BELOW appraised value, this spacious home is full of potential! With over 3100 sq ft of one-level living, this 4 bedroom, 3 bathroom limestone ranch sits on a beautiful 3 acre parcel. Inside, you'll find a thoughtfully designed layout featuring a custom kitchen with included appliances: stove, dishwasher, microwave, and a nearly new refrigerator (1 year old). The home features a huge family room with a cozy woodburning fireplace, perfect for gatherings or relaxing evenings. Each of the 4 bedrooms, along with 2 bathrooms and the laundry room are located on one wing of the home while the kitchen, dining room, living room, family room and 3rd bathroom are on the other end. The home is equipped with geothermal heating and cooling, making it energy-efficient year-round. Outside, enjoy the perks of a 40x40 heated garage with over 12 ft ceilings and 11 ft garage doors, perfect for RV parking, hobbies, storage, or workshop space, plus an additional 2-car detached garage. The peaceful, 3 acre country setting provides room to spread out while still being conveniently located. While the home could be move-in ready, it offers a great opportunity for cosmetic updates to make it truly your own.
Active under contract
$399,900
1372 Yockey Rd, Mitchell, IN 47446
4beds
3,124sqft
Est.:
Single Family Residence
Built in 1966
3 Acres Lot
$391,400 Zestimate®
$--/sqft
$-- HOA
What's special
Geothermal heating and coolingSpacious home
- 171 days |
- 351 |
- 14 |
Likely to sell faster than
Zillow last checked: 8 hours ago
Listing updated: January 01, 2026 at 11:27am
Listed by:
Dina Baker dinabaker@hotmail.com,
Keach & Grove Real Estate, LLC
Source: IRMLS,MLS#: 202529889
Facts & features
Interior
Bedrooms & bathrooms
- Bedrooms: 4
- Bathrooms: 3
- Full bathrooms: 3
- Main level bedrooms: 4
Bedroom 1
- Level: Main
Bedroom 2
- Level: Main
Dining room
- Level: Main
- Area: 108
- Dimensions: 12 x 9
Family room
- Level: Main
Kitchen
- Level: Main
- Area: 247
- Dimensions: 19 x 13
Living room
- Level: Main
- Area: 273
- Dimensions: 21 x 13
Office
- Level: Main
- Area: 108
- Dimensions: 12 x 9
Heating
- Geothermal
Cooling
- Geothermal, Geothermal Hvac
Appliances
- Included: Dishwasher, Microwave, Refrigerator, Electric Cooktop, Electric Oven
- Laundry: Electric Dryer Hookup, Main Level
Features
- Kitchen Island
- Basement: Crawl Space
- Number of fireplaces: 1
- Fireplace features: Wood Burning, Insert
Interior area
- Total structure area: 3,124
- Total interior livable area: 3,124 sqft
- Finished area above ground: 3,124
- Finished area below ground: 0
Video & virtual tour
Property
Parking
- Total spaces: 2
- Parking features: Detached, RV Access/Parking
- Garage spaces: 2
Features
- Levels: One
- Stories: 1
Lot
- Size: 3 Acres
- Features: Level, 3-5.9999
Details
- Additional structures: Second Garage
- Parcel number: 471114100006.000004
Construction
Type & style
- Home type: SingleFamily
- Property subtype: Single Family Residence
Materials
- Limestone
- Foundation: Slab
Condition
- New construction: No
- Year built: 1966
Utilities & green energy
- Electric: Duke Energy Indiana
- Sewer: None
- Water: Public, S Lawrence Water
Community & HOA
Community
- Subdivision: None
Location
- Region: Mitchell
Financial & listing details
- Tax assessed value: $280,300
- Annual tax amount: $2,101
- Date on market: 7/30/2025
Estimated market value
$391,400
$372,000 - $411,000
$2,301/mo
Price history
Price history
| Date | Event | Price |
|---|---|---|
| 10/6/2025 | Price change | $399,900-3.6% |
Source: | ||
| 7/30/2025 | Listed for sale | $415,000 |
Source: | ||
Public tax history
Public tax history
| Year | Property taxes | Tax assessment |
|---|---|---|
| 2024 | $2,125 +18.4% | $280,300 +7.9% |
| 2023 | $1,794 +3.4% | $259,700 +7.7% |
| 2022 | $1,735 +3.1% | $241,100 +12.2% |
Find assessor info on the county website
BuyAbility℠ payment
Est. payment
$2,248/mo
Principal & interest
$1908
Property taxes
$200
Home insurance
$140
Climate risks
Neighborhood: 47446
Nearby schools
GreatSchools rating
- NAHatfield Elementary SchoolGrades: PK-2Distance: 3.4 mi
- 6/10Mitchell Jr High SchoolGrades: 6-8Distance: 3.6 mi
- 3/10Mitchell High SchoolGrades: 9-12Distance: 3.6 mi
Schools provided by the listing agent
- Elementary: Burris/Hatfield
- Middle: Mitchell
- High: Mitchell
- District: Mitchell Community Schools
Source: IRMLS. This data may not be complete. We recommend contacting the local school district to confirm school assignments for this home.
- Loading




