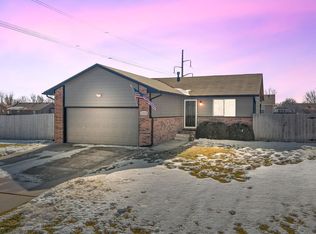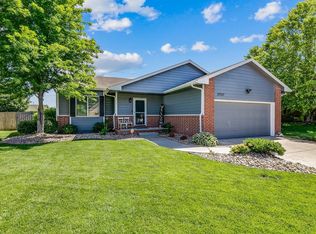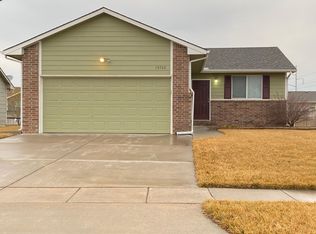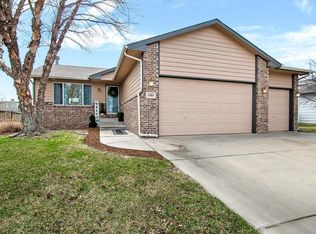Great open floor plan with 3 bedrooms, 2 baths, on the main floor and one bedroom on the lower level. Home features large island kitchen, main floor laundry, and 8x14 covered deck. Basement features view-out Family Room, rough-in bath, and potential of 1 more bedrooms. 1 bedroom is ready for sheetrock. Back yard has privacy fence and sprinkler system. This home is priced to sell!
This property is off market, which means it's not currently listed for sale or rent on Zillow. This may be different from what's available on other websites or public sources.




