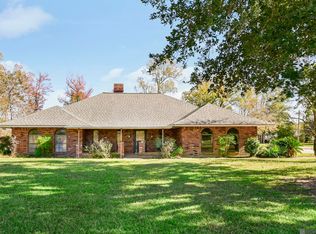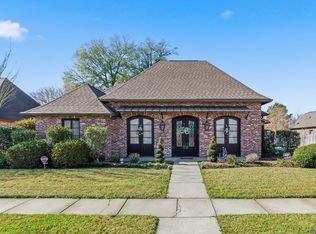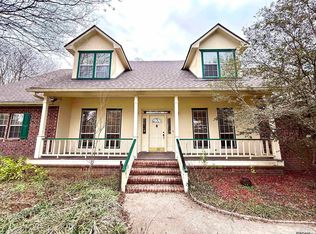The "Carousel House" is on the Market!!! Take a look at this diamond in the ruff in Central Community School System! This unique home has 3 bedroom, 4 full bathrooms, a 3-car garage with separate apartment above garage, a 30x50 shop with extra concrete covered for extra toys, gutters; sitting on 2.8 acres which is subdivided into 1.67 acres and 1.16 acre tracts.This gigantic home features a large sinken living room with gas fireplace and extra den area perfect for entertaining! Then walk over into the large oversized kitchen with a massive island, 2 stoves (one gas; one electric) undermount lighting, skylight, tons of counter/cabinet space and lots of charm. The master bedroom is very spacious and has a gas fireplace and en suite bathroom with massive tub, separate shower and separate vanities. The additional bedroom are spacious as well; one which features an en suite bathroom. NO Carpet, real hardwood floors and lots of charm and character! With alittle updating, this home has so much potential to be a true gem! Great for Investors or a family looking to have tons of space both indoor and outdoor! Did not flood in 2016 per seller! Don't miss out, schedule your private showing today!
For sale
$439,000
13724 Blackwater Rd, Baker, LA 70714
3beds
3,351sqft
Est.:
Single Family Residence, Residential
Built in 1993
2.8 Acres Lot
$-- Zestimate®
$131/sqft
$-- HOA
What's special
Extra den areaSeparate showerSeparate vanitiesLarge oversized kitchenMassive islandGas fireplaceReal hardwood floors
- 195 days |
- 667 |
- 15 |
Zillow last checked: 8 hours ago
Listing updated: January 04, 2026 at 11:09am
Listed by:
Heather Lambert,
United Properties of Louisiana 225-615-8055
Source: ROAM MLS,MLS#: 2025014472
Tour with a local agent
Facts & features
Interior
Bedrooms & bathrooms
- Bedrooms: 3
- Bathrooms: 4
- Full bathrooms: 4
Rooms
- Room types: Bathroom, Primary Bathroom, Bedroom, Primary Bedroom, Den, Dining Room, Kitchen, Living Room, Workshop
Primary bedroom
- Features: En Suite Bath, 2 Closets or More, Ceiling 9ft Plus, Cathedral Ceiling(s), Ceiling Fan(s), Walk-In Closet(s)
- Level: First
- Area: 294.63
- Width: 16.1
Bedroom 1
- Level: First
- Area: 177.66
- Width: 12.6
Bedroom 2
- Level: First
- Area: 275.1
- Dimensions: 21 x 13.1
Primary bathroom
- Features: Double Vanity, Walk-In Closet(s), Separate Shower, Soaking Tub
- Level: First
- Area: 212.79
- Width: 12.3
Bathroom 1
- Level: First
- Area: 42.32
Bathroom 2
- Level: First
- Area: 46
- Width: 5
Bathroom 3
- Level: First
- Area: 69.66
Bathroom 4
- Level: BI-LEVEL
- Area: 72.2
Dining room
- Level: First
- Area: 286.65
Kitchen
- Features: Counters Solid Surface, Kitchen Island
- Level: First
- Area: 413.7
- Width: 21
Living room
- Level: First
- Area: 486.18
Heating
- Central
Cooling
- Central Air, Ceiling Fan(s)
Appliances
- Included: Electric Cooktop, Gas Cooktop, Dishwasher, Disposal, Range/Oven, Refrigerator
- Laundry: Inside
Features
- Ceiling 9'+, Cathedral Ceiling(s), Ceiling Varied Heights, See Remarks
- Flooring: Ceramic Tile, Wood
- Windows: Skylight(s)
- Attic: Attic Access,Storage,Multiple Attics
- Number of fireplaces: 2
Interior area
- Total structure area: 7,706
- Total interior livable area: 3,351 sqft
Property
Parking
- Total spaces: 3
- Parking features: 3 Cars Park, Attached, Covered, Garage, Concrete, Driveway
- Has attached garage: Yes
Features
- Stories: 1
- Patio & porch: Covered, Patio, Porch
- Exterior features: Lighting, Rain Gutters
- On waterfront: Yes
- Waterfront features: Canal Front
Lot
- Size: 2.8 Acres
- Features: Additional Land Lot, Irregular Lot
Details
- Additional structures: Workshop
- Parcel number: 00946109
- Special conditions: Standard
Construction
Type & style
- Home type: SingleFamily
- Architectural style: French
- Property subtype: Single Family Residence, Residential
Materials
- Brick Siding, Brick
- Foundation: Slab
- Roof: Metal
Condition
- New construction: No
- Year built: 1993
Utilities & green energy
- Gas: Other
- Sewer: Mechan. Sewer
Community & HOA
Community
- Subdivision: Rural Tract (no Subd)
Location
- Region: Baker
Financial & listing details
- Price per square foot: $131/sqft
- Tax assessed value: $171,000
- Annual tax amount: $1,249
- Price range: $439K - $439K
- Date on market: 8/5/2025
- Listing terms: Cash,Conventional,FHA,FMHA/Rural Dev,VA Loan
Estimated market value
Not available
Estimated sales range
Not available
Not available
Price history
Price history
| Date | Event | Price |
|---|---|---|
| 10/16/2025 | Price change | $439,000-2.4%$131/sqft |
Source: | ||
| 8/5/2025 | Listed for sale | $450,000$134/sqft |
Source: | ||
Public tax history
Public tax history
| Year | Property taxes | Tax assessment |
|---|---|---|
| 2024 | $1,249 -3.7% | $17,100 |
| 2023 | $1,297 -0.2% | $17,100 |
| 2022 | $1,300 | $17,100 |
Find assessor info on the county website
BuyAbility℠ payment
Est. payment
$2,340/mo
Principal & interest
$2058
Property taxes
$282
Climate risks
Neighborhood: 70714
Nearby schools
GreatSchools rating
- 8/10Central Intermediate SchoolGrades: 3-5Distance: 2.4 mi
- 6/10Central Middle SchoolGrades: 6-8Distance: 2.4 mi
- 8/10Central High SchoolGrades: 9-12Distance: 4.4 mi
Schools provided by the listing agent
- District: Central Community
Source: ROAM MLS. This data may not be complete. We recommend contacting the local school district to confirm school assignments for this home.
- Loading
- Loading




