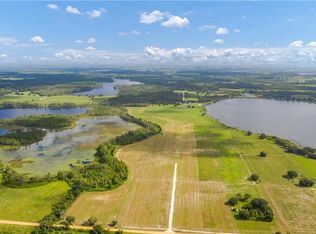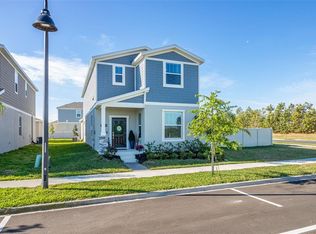Sold for $539,990
$539,990
1373 Williams Rd, Winter Garden, FL 34787
4beds
2,492sqft
Single Family Residence
Built in 2022
4,722 Square Feet Lot
$539,800 Zestimate®
$217/sqft
$3,181 Estimated rent
Home value
$539,800
$497,000 - $588,000
$3,181/mo
Zestimate® history
Loading...
Owner options
Explore your selling options
What's special
Welcome to this like-new, meticulously maintained two-story residence in the highly desirable Cove at Waterside community in Winter Garden. Situated on a premium corner lot, this home offers enhanced privacy, exceptional curb appeal, and a refined blend of luxury, comfort, and thoughtful design upgrades throughout. This spacious home features 4 bedrooms, 3.5 bathrooms, and dual primary suites—one on each level—making it ideal for multigenerational living or hosting guests. Every bathroom has been upgraded beyond builder standards, with the two primary baths serving as standout highlights. Each features designer tile, oversized glass-enclosed showers with custom niches, and sleek, modern fixtures, delivering a true spa-like experience. The secondary bathrooms are equally impressive, showcasing upgraded tile selections and elevated finishes throughout. The open-concept main living area is accented by durable wood-look luxury vinyl plank flooring, custom crown molding and millwork, and a professionally painted interior in neutral tones. The chef’s kitchen is beautifully appointed with stainless steel appliances, quartz countertops, white cabinetry, a herringbone tile backsplash, and upgraded Pottery Barn lighting. A large center island opens to a stylish dining area enhanced by a custom millwork feature wall. The main level also includes a powder room and a conveniently located laundry room. Upstairs, the second primary suite is joined by two additional bedrooms, a fully upgraded guest bathroom, and a spacious loft ideal for a home office, media room, or secondary living space. Outdoor living is enhanced by a fully fenced yard with a paver patio, perfect for relaxing or entertaining. The detached two-car garage features an epoxy-coated floor, adding both durability and visual appeal. Residents of The Cove at Waterside enjoy resort-style amenities including a community pool, clubhouse, fitness center, scenic walking trails, playgrounds, and a fishing dock overlooking beautiful John’s Lake. Conveniently located near top-rated schools, shopping, dining, and major roadways, this home offers exceptional Winter Garden living.
Zillow last checked: 8 hours ago
Listing updated: February 13, 2026 at 02:52pm
Listing Provided by:
Nick Whitehouse 407-902-4639,
RE/MAX PRIME PROPERTIES 407-347-4512,
Shannon Casey 407-405-5884,
RE/MAX PRIME PROPERTIES
Bought with:
Mark Anthony Buot, 3286468
ROI AVE LLC
Source: Stellar MLS,MLS#: O6370110 Originating MLS: Orlando Regional
Originating MLS: Orlando Regional

Facts & features
Interior
Bedrooms & bathrooms
- Bedrooms: 4
- Bathrooms: 4
- Full bathrooms: 3
- 1/2 bathrooms: 1
Primary bedroom
- Features: Walk-In Closet(s)
- Level: Second
- Area: 280 Square Feet
- Dimensions: 14x20
Other
- Features: Walk-In Closet(s)
- Level: First
- Area: 182 Square Feet
- Dimensions: 14x13
Bedroom 3
- Features: Walk-In Closet(s)
- Level: Second
- Area: 132 Square Feet
- Dimensions: 12x11
Bedroom 4
- Features: Built-in Closet
- Level: Second
- Area: 132 Square Feet
- Dimensions: 12x11
Kitchen
- Level: First
- Area: 187 Square Feet
- Dimensions: 17x11
Living room
- Level: First
- Area: 408 Square Feet
- Dimensions: 17x24
Loft
- Level: Second
- Area: 280 Square Feet
- Dimensions: 20x14
Heating
- Central
Cooling
- Central Air
Appliances
- Included: Dishwasher, Disposal, Range Hood, Refrigerator
- Laundry: Inside, Laundry Room
Features
- Ceiling Fan(s), Open Floorplan, Primary Bedroom Main Floor, PrimaryBedroom Upstairs, Solid Surface Counters, Walk-In Closet(s)
- Flooring: Carpet, Ceramic Tile, Luxury Vinyl
- Windows: Window Treatments
- Has fireplace: No
Interior area
- Total structure area: 3,065
- Total interior livable area: 2,492 sqft
Property
Parking
- Total spaces: 2
- Parking features: Garage
- Garage spaces: 2
- Details: Garage Dimensions: 21x20
Features
- Levels: Two
- Stories: 2
- Exterior features: Irrigation System, Sprinkler Metered
- Has view: Yes
- View description: Trees/Woods
- Waterfront features: Waterfront
Lot
- Size: 4,722 sqft
- Residential vegetation: Trees/Landscaped
Details
- Parcel number: 062327890402400
- Zoning: UVPUD
- Special conditions: None
Construction
Type & style
- Home type: SingleFamily
- Architectural style: Bungalow
- Property subtype: Single Family Residence
Materials
- Block, Cement Siding, Stucco
- Foundation: Slab
- Roof: Shingle
Condition
- New construction: No
- Year built: 2022
Utilities & green energy
- Electric: Photovoltaics Third-Party Owned
- Sewer: Public Sewer
- Water: Public
- Utilities for property: Cable Connected, Electricity Connected, Sewer Connected, Solar
Green energy
- Energy generation: Solar
Community & neighborhood
Community
- Community features: Dock, Fishing, Waterfront, Clubhouse, Community Mailbox, Fitness Center, Park, Playground, Pool, Sidewalks
Location
- Region: Winter Garden
- Subdivision: WATERSIDE/JOHNS LAKE PH 2C
HOA & financial
HOA
- Has HOA: Yes
- HOA fee: $215 monthly
- Association name: Raymond Shrum / Artimis
- Association phone: 407-705-2190
Other fees
- Pet fee: $0 monthly
Other financial information
- Total actual rent: 0
Other
Other facts
- Listing terms: Cash,Conventional,FHA
- Ownership: Fee Simple
- Road surface type: Asphalt
Price history
| Date | Event | Price |
|---|---|---|
| 2/13/2026 | Sold | $539,990$217/sqft |
Source: | ||
| 1/14/2026 | Pending sale | $539,990$217/sqft |
Source: | ||
| 1/1/2026 | Listed for sale | $539,990-1.8%$217/sqft |
Source: | ||
| 11/11/2025 | Listing removed | $549,900$221/sqft |
Source: | ||
| 10/29/2025 | Pending sale | $549,900$221/sqft |
Source: | ||
Public tax history
| Year | Property taxes | Tax assessment |
|---|---|---|
| 2024 | $4,117 +3.8% | $297,965 +3% |
| 2023 | $3,968 +148.5% | $289,286 +189.3% |
| 2022 | $1,597 +51% | $100,000 +53.8% |
Find assessor info on the county website
Neighborhood: 34787
Nearby schools
GreatSchools rating
- 10/10Hamlin Elementary SchoolGrades: K-5Distance: 3.8 mi
- 8/10Hamlin Middle SchoolGrades: 6-8Distance: 3.9 mi
- 7/10West Orange High SchoolGrades: 9-12Distance: 5.2 mi
Schools provided by the listing agent
- Elementary: Hamlin Elementary
- Middle: Hamlin Middle
- High: West Orange High
Source: Stellar MLS. This data may not be complete. We recommend contacting the local school district to confirm school assignments for this home.
Get a cash offer in 3 minutes
Find out how much your home could sell for in as little as 3 minutes with a no-obligation cash offer.
Estimated market value$539,800
Get a cash offer in 3 minutes
Find out how much your home could sell for in as little as 3 minutes with a no-obligation cash offer.
Estimated market value
$539,800

