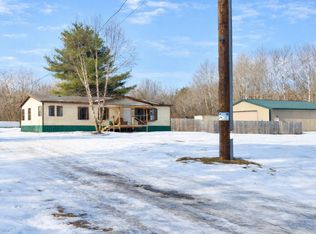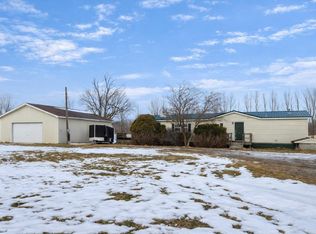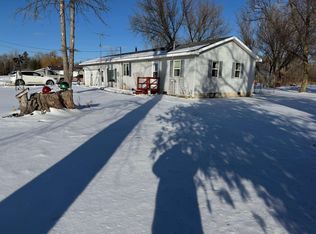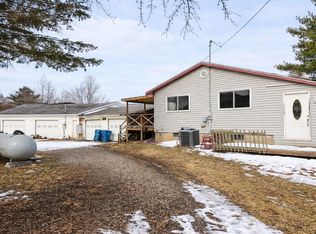1375 Estey Rd, Beaverton, MI 48612
What's special
- 154 days |
- 473 |
- 24 |
Zillow last checked: 8 hours ago
Listing updated: February 10, 2026 at 11:17am
Megan Eichhorn 989-859-4207,
Century 21 Signature Realty Midland 989-837-2100
Facts & features
Interior
Bedrooms & bathrooms
- Bedrooms: 3
- Bathrooms: 2
- Full bathrooms: 2
- Main level bathrooms: 2
- Main level bedrooms: 3
Rooms
- Room types: Bedroom, Laundry, Master Bedroom, Living Room, Utility/Laundry Room, Bathroom
Primary bedroom
- Level: First
Bedroom 1
- Features: Carpet
- Level: Main
- Area: 108
- Dimensions: 12 x 9
Bedroom 2
- Features: Carpet
- Level: Main
- Area: 143
- Dimensions: 11 x 13
Bedroom 3
- Features: Carpet
- Level: Main
- Area: 182
- Dimensions: 14 x 13
Bathroom 1
- Features: Vinyl
- Level: Main
- Area: 45
- Dimensions: 9 x 5
Bathroom 2
- Features: Vinyl
- Level: Main
- Area: 40
- Dimensions: 5 x 8
Dining room
- Features: Vinyl
- Level: Main
- Area: 117
- Dimensions: 9 x 13
Kitchen
- Features: Vinyl
- Level: Main
- Area: 117
- Dimensions: 9 x 13
Living room
- Features: Vinyl
- Level: Main
- Area: 273
- Dimensions: 21 x 13
Heating
- Forced Air, Natural Gas
Cooling
- Ceiling Fan(s)
Appliances
- Included: Dishwasher, Disposal, Range/Oven, Refrigerator, Electric Water Heater
- Laundry: First Floor Laundry, Laundry Room, Main Level
Features
- Walk-In Closet(s)
- Flooring: Carpet, Vinyl
- Basement: Block,Crawl Space
- Has fireplace: No
Interior area
- Total structure area: 1,296
- Total interior livable area: 1,296 sqft
- Finished area above ground: 1,296
- Finished area below ground: 0
Property
Features
- Levels: One
- Stories: 1
- Patio & porch: Deck, Porch
- Frontage type: Road
- Frontage length: 120
Lot
- Size: 0.28 Acres
- Dimensions: 120 x 101
- Features: Rural
Details
- Additional structures: Shed(s)
- Parcel number: 03004000012900
- Zoning description: Residential
- Special conditions: Private
Construction
Type & style
- Home type: MobileManufactured
- Property subtype: Single Family Residence, Manufactured Home
Materials
- Vinyl Siding
Condition
- New construction: Yes
- Year built: 2024
Details
- Warranty included: Yes
Utilities & green energy
- Sewer: Public Sanitary
- Water: Private Well
Community & HOA
Community
- Subdivision: Albert Whitney Sub
HOA
- Has HOA: No
Location
- Region: Beaverton
Financial & listing details
- Price per square foot: $154/sqft
- Tax assessed value: $112,800
- Annual tax amount: $841
- Date on market: 9/22/2025
- Cumulative days on market: 483 days
- Listing agreement: Exclusive Right To Sell
- Listing terms: Cash,Conventional,FHA,VA Loan
- Road surface type: Paved
- Body type: Double Wide,Manufactured After 1976

Megan Eichhorn
(989) 859-4207
By pressing Contact Agent, you agree that the real estate professional identified above may call/text you about your search, which may involve use of automated means and pre-recorded/artificial voices. You don't need to consent as a condition of buying any property, goods, or services. Message/data rates may apply. You also agree to our Terms of Use. Zillow does not endorse any real estate professionals. We may share information about your recent and future site activity with your agent to help them understand what you're looking for in a home.
Estimated market value
Not available
Estimated sales range
Not available
$1,828/mo
Price history
Price history
| Date | Event | Price |
|---|---|---|
| 9/30/2025 | Price change | $199,999+0.5%$154/sqft |
Source: | ||
| 9/22/2025 | Listed for sale | $199,000-0.5%$154/sqft |
Source: | ||
| 9/21/2025 | Listing removed | $199,999$154/sqft |
Source: | ||
| 8/28/2025 | Price change | $199,999-11.1%$154/sqft |
Source: | ||
| 8/18/2025 | Price change | $225,000+2.3%$174/sqft |
Source: | ||
| 8/12/2025 | Price change | $220,000-2.2%$170/sqft |
Source: | ||
| 7/7/2025 | Price change | $225,000+0%$174/sqft |
Source: | ||
| 6/27/2025 | Price change | $224,9000%$174/sqft |
Source: | ||
| 6/12/2025 | Listed for sale | $225,000$174/sqft |
Source: | ||
| 5/22/2025 | Pending sale | $225,000$174/sqft |
Source: | ||
| 1/3/2025 | Listed for sale | $225,000+1223.5%$174/sqft |
Source: | ||
| 9/22/2023 | Sold | $17,000-32%$13/sqft |
Source: | ||
| 9/9/2023 | Pending sale | $25,000$19/sqft |
Source: | ||
| 8/14/2023 | Listed for sale | $25,000$19/sqft |
Source: | ||
Public tax history
Public tax history
| Year | Property taxes | Tax assessment |
|---|---|---|
| 2025 | $841 +502.7% | $56,400 +1181.8% |
| 2024 | $140 | $4,400 +51.7% |
| 2023 | -- | $2,900 -9.4% |
| 2022 | -- | $3,200 -15.8% |
| 2021 | -- | $3,800 |
| 2020 | -- | $3,800 -30.9% |
| 2018 | -- | $5,500 -63.3% |
| 2017 | -- | $15,000 -25.4% |
| 2016 | -- | $20,100 +11.4% |
| 2015 | -- | $18,050 -10.6% |
| 2014 | -- | $20,200 -4.3% |
| 2013 | -- | $21,100 -3.9% |
| 2011 | -- | $21,950 +17.4% |
| 2010 | -- | $18,700 |
Find assessor info on the county website
BuyAbility℠ payment
Climate risks
Neighborhood: 48612
Nearby schools
GreatSchools rating
- 5/10Beaverton Middle SchoolGrades: PK-6Distance: 8.7 mi
- 4/10Beaverton High SchoolGrades: 7-12Distance: 8.8 mi
Schools provided by the listing agent
- District: Beaverton Rural Schools
Source: MiRealSource. This data may not be complete. We recommend contacting the local school district to confirm school assignments for this home.







