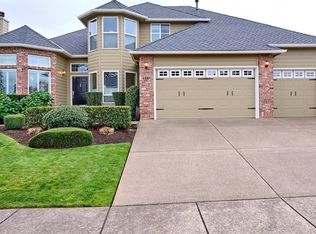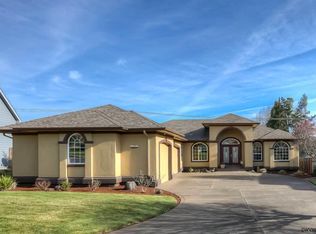Sold for $593,700
Listed by:
DEBRA SUSEE-VENTURA Agent:503-884-1985,
Re/Max Integrity - Salem
Bought with: Capitol Real Estate
Zestimate®
$593,700
1375 Ranier Loop NW, Salem, OR 97304
4beds
2,423sqft
Single Family Residence
Built in 2000
0.25 Acres Lot
$593,700 Zestimate®
$245/sqft
$3,038 Estimated rent
Home value
$593,700
$564,000 - $623,000
$3,038/mo
Zestimate® history
Loading...
Owner options
Explore your selling options
What's special
Stunning West Hill Estates home! Well maintained with lots of character. High ceilings & abundance of windows. Beautiful oak wood floors. Gourmet kitchen with SS appliances including Kitchen Aid double ovens & Bosch dishwasher, large pantry & built-in desk. Primary suite includes spacious walk-in closet, soaking tub and separate shower. Newer furnace and AC. New 50 yr heavy roof. Huge Trex deck in fenced backyard. Garage features tall door for RV or boat on tandem side and built-in shelving and workbench.
Zillow last checked: 8 hours ago
Listing updated: December 19, 2025 at 06:10pm
Listed by:
DEBRA SUSEE-VENTURA Agent:503-884-1985,
Re/Max Integrity - Salem
Bought with:
PATRICK SIENG
Capitol Real Estate
Source: WVMLS,MLS#: 831675
Facts & features
Interior
Bedrooms & bathrooms
- Bedrooms: 4
- Bathrooms: 3
- Full bathrooms: 2
- 1/2 bathrooms: 1
- Main level bathrooms: 5
Primary bedroom
- Level: Upper
Bedroom 2
- Level: Upper
Bedroom 3
- Level: Upper
Bedroom 4
- Level: Main
Dining room
- Features: Area (Combination)
- Level: Main
Kitchen
- Level: Main
Living room
- Level: Main
Heating
- Natural Gas, Forced Air
Cooling
- Central Air
Appliances
- Included: Dishwasher, Disposal, Built-In Range, Electric Range, Gas Water Heater
- Laundry: Main Level
Features
- Walk-in Pantry
- Flooring: Carpet, Vinyl, Wood
- Has fireplace: Yes
- Fireplace features: Gas, Living Room
Interior area
- Total structure area: 2,423
- Total interior livable area: 2,423 sqft
Property
Parking
- Total spaces: 3
- Parking features: Attached, RV Access/Parking
- Attached garage spaces: 3
Features
- Levels: Two
- Stories: 2
- Patio & porch: Deck
- Exterior features: Lt. Yellow
- Fencing: Fenced
- Has view: Yes
- View description: Territorial
Lot
- Size: 0.25 Acres
- Dimensions: 133 x 82
- Features: Dimension Above, Landscaped
Details
- Additional structures: Shed(s)
- Parcel number: 556440
- Zoning: RS
Construction
Type & style
- Home type: SingleFamily
- Property subtype: Single Family Residence
Materials
- Brick, Fiber Cement, Lap Siding
- Foundation: Continuous
- Roof: Composition
Condition
- New construction: No
- Year built: 2000
Utilities & green energy
- Electric: 1/Main
- Sewer: Public Sewer
- Water: Public
- Utilities for property: Water Connected
Community & neighborhood
Security
- Security features: Security System Owned
Location
- Region: Salem
- Subdivision: West Hills Estates Ph 8
HOA & financial
HOA
- Has HOA: Yes
- HOA fee: $150 annually
Other
Other facts
- Listing agreement: Exclusive Right To Sell
- Price range: $593.7K - $593.7K
- Listing terms: Cash,Conventional,VA Loan,ODVA
Price history
| Date | Event | Price |
|---|---|---|
| 12/19/2025 | Sold | $593,700-5%$245/sqft |
Source: | ||
| 12/1/2025 | Pending sale | $625,000$258/sqft |
Source: | ||
| 12/1/2025 | Contingent | $625,000$258/sqft |
Source: | ||
| 9/26/2025 | Price change | $625,000-6%$258/sqft |
Source: | ||
| 7/20/2025 | Listed for sale | $665,000$274/sqft |
Source: | ||
Public tax history
| Year | Property taxes | Tax assessment |
|---|---|---|
| 2024 | $6,966 +3% | $369,660 +3% |
| 2023 | $6,764 +3.3% | $358,900 +3% |
| 2022 | $6,548 +2.9% | $348,450 +3% |
Find assessor info on the county website
Neighborhood: West Salem
Nearby schools
GreatSchools rating
- 3/10Chapman Hill Elementary SchoolGrades: K-5Distance: 0.6 mi
- 3/10Straub Middle SchoolGrades: 6-8Distance: 0.5 mi
- 6/10West Salem High SchoolGrades: 9-12Distance: 0.9 mi
Schools provided by the listing agent
- Elementary: Chapman Hill
- Middle: Straub
- High: West Salem
Source: WVMLS. This data may not be complete. We recommend contacting the local school district to confirm school assignments for this home.

Get pre-qualified for a loan
At Zillow Home Loans, we can pre-qualify you in as little as 5 minutes with no impact to your credit score.An equal housing lender. NMLS #10287.

