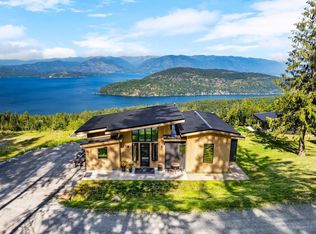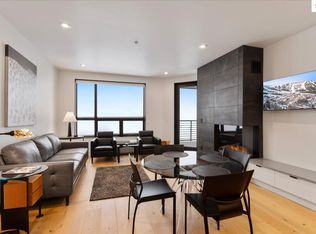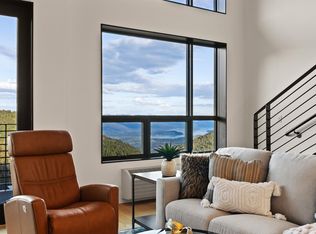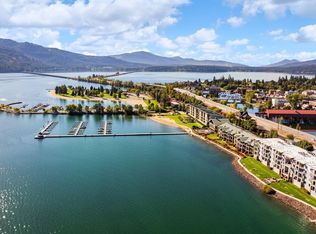Modern Retreat on 10 Acres with Sweeping Lake Pend Oreille Views Experience elevated mountain living in this architecturally inspired sanctuary, nestled atop 10 private acres with unobstructed views of Idaho’s crown jewel—Lake Pend Oreille. Tucked behind a gated drive and masterfully sited to embrace sunrise and sunset, this 898 sq. ft. modern masterpiece blends form, function, and a deep connection to nature. Crafted with stained cedar siding, a sleek metal roof, and floor-to-ceiling tinted windows, the home’s exterior is both refined and resilient. Step inside to soaring vaulted ceilings, natural light pouring through expansive glass, and meticulously chosen finishes throughout. The open-concept living room welcomes you with engineered wood flooring, a limestone-finished I-beam mantel framing the glass-front electric fireplace, and double sliding French doors that open to a concrete patio perched above the lake—blurring the lines between indoor comfort and outdoor grandeur. The heart of the home is the stunning kitchen, where custom cabinetry, a vertical tile backsplash, and honed matte quartzite countertops set the stage for everyday elegance. A suite of high-performance Fulgor Milano appliances—gas range, electric oven, refrigerator, dishwasher, and counter microwave—make entertaining effortless, while a center island and large picture window ensure that even meal prep comes with a view. Two bedrooms offer serene retreats, each with 14-foot vaulted ceilings and custom closets. The master suite is a highlight, showcasing a panoramic lake-view window, ambient lighting, and a luxurious en-suite bath with a frameless glass shower enclosure, dual Kohler sinks, rainfall and wall-mounted shower heads, and built-in shelving—each element underscoring quiet luxury. A second full bath mirrors this spa-like aesthetic with the same thoughtful attention to design and materials. Additional highlights include a dedicated laundry and pantry space outfitted with LG’s extra-large washer and dryer tower, quartzite counters, and open shelving. Comfort is ensured year-round with an advanced hydronic heating system, air conditioning, and an owned 1,000-gallon propane tank supporting a 26-kilowatt generator—future-proofed with hookup for a second unit. Infrastructure is already in place for expansion: the property features a second septic system, leach field, and underground utilities designed to accommodate a second residence—offering flexibility for multigenerational living, guest accommodations, or future investment. A trio of well-designed outbuildings complements the main home: • Detached 2-Car Garage (672 sq. ft.): Heated, finished with drywall, cedar siding, tinted windows, and keypad entry. • Greenhouse (16' x 24'): Commercial-grade and climate-controlled with a drip irrigation system, two exterior water faucets, ceiling fan, exhaust fans, industrial stainless fixtures, custom 11-foot butcher block, tongue-and-groove ceiling, and floor-to-ceiling windows on all sides. • Pole Barn / Shop (20' x 40'): Metal-clad with motion lighting, thermostat-controlled heat, keypad entry, and loft storage with a dedicated hanging bar. • Carport (30' x 20'): Durable metal roof and open design ideal for RV or equipment storage. Every inch of this property is designed to prioritize peace, privacy, and presence. The ever-changing tableau of Lake Pend Oreille—backed by the Cabinet Mountains and painted in endless shades of blue and green—becomes part of your daily life. And while the setting feels profoundly remote, you’re still within easy reach of Sandpoint’s arts, dining, and recreation.
For sale
$1,795,000
1376 Less Traveled Rd PARCEL 1, Sagle, ID 83860
2beds
2baths
898sqft
Est.:
Single Family Residence
Built in 2022
10.02 Acres Lot
$-- Zestimate®
$1,999/sqft
$-- HOA
What's special
Glass-front electric fireplaceSoaring vaulted ceilingsGated drivePanoramic lake-view windowHoned matte quartzite countertopsHigh-performance fulgor milano appliancesSerene retreats
- 176 days |
- 739 |
- 37 |
Zillow last checked: 8 hours ago
Listing updated: September 29, 2025 at 12:57pm
Listed by:
Christopher Neu 208-290-1810,
TOMLINSON SOTHEBY`S INTL. REAL
Source: SELMLS,MLS#: 20252016
Tour with a local agent
Facts & features
Interior
Bedrooms & bathrooms
- Bedrooms: 2
- Bathrooms: 2
- Main level bathrooms: 2
- Main level bedrooms: 2
Rooms
- Room types: Gourmet Kitchen, Master Bedroom, Utility Room
Primary bedroom
- Description: Vaulted Ceilings, Lake Views, En-Suite
- Level: Main
Bedroom 2
- Description: Vaulted Ceilings
- Level: Main
Bathroom 1
- Description: Quartz Counter, Rain In Wall Shower, Window W/Vie
- Level: Main
Bathroom 2
- Description: Quartz Counter, Glass Shower
- Level: Main
Kitchen
- Description: Quartz counters, Gourmet Kitchen
- Level: Main
Living room
- Description: Big Lake View
- Level: Main
Heating
- Radiant, Propane, Hydronic
Cooling
- Central Air, Air Conditioning
Appliances
- Included: Dishwasher, Dryer, Range Hood, Microwave, Range/Oven, Refrigerator, Washer
- Laundry: Main Level, Laundry/Pantry Room
Features
- Ceiling Fan(s), Insulated, Pantry, Vaulted Ceiling(s)
- Flooring: Plank
- Windows: Double Pane Windows, Insulated Windows, Tinted Windows
- Basement: None,Slab
- Number of fireplaces: 1
- Fireplace features: Insert, Mantel, 1 Fireplace
Interior area
- Total structure area: 898
- Total interior livable area: 898 sqft
- Finished area above ground: 898
- Finished area below ground: 0
Video & virtual tour
Property
Parking
- Total spaces: 2
- Parking features: 2 Car Detached, Electricity, Heated Garage, Insulated, Separate Exit, Garage Door Opener, Gravel, Off Street
- Garage spaces: 2
- Has uncovered spaces: Yes
Features
- Levels: One
- Stories: 1
- Patio & porch: Porch
- Has view: Yes
- View description: Mountain(s), Panoramic, Water
- Has water view: Yes
- Water view: Water
Lot
- Size: 10.02 Acres
- Features: 10 to 15 Miles to City/Town, 1 or more miles to County Road, Benched, Brdrs Pub. Land, Sloped, Steep Slope, Surveyed, Timber, Wooded, Corner Lot, Mature Trees, Water Conserving Landscap, Brdrs State Land
Details
- Additional structures: Greenhouse, Workshop
- Parcel number: RP033630000010A
- Zoning: Rural 10
- Zoning description: Rural
- Other equipment: Satellite Dish
Construction
Type & style
- Home type: SingleFamily
- Architectural style: Contemporary
- Property subtype: Single Family Residence
Materials
- Frame, Wood Siding
- Foundation: Concrete Perimeter
- Roof: Metal
Condition
- Resale
- New construction: No
- Year built: 2022
Utilities & green energy
- Sewer: Private Sewer
- Water: Well
- Utilities for property: Electricity Connected, Natural Gas Not Available, Garbage Not Available
Community & HOA
Community
- Features: Gated
HOA
- Has HOA: No
Location
- Region: Sagle
Financial & listing details
- Price per square foot: $1,999/sqft
- Annual tax amount: $5,119
- Date on market: 7/25/2025
- Listing terms: Cash, Conventional
- Ownership: Fee Simple
- Electric utility on property: Yes
- Road surface type: Gravel
Estimated market value
Not available
Estimated sales range
Not available
Not available
Price history
Price history
| Date | Event | Price |
|---|---|---|
| 7/25/2025 | Listed for sale | $1,795,000$1,999/sqft |
Source: | ||
Public tax history
Public tax history
Tax history is unavailable.BuyAbility℠ payment
Est. payment
$8,186/mo
Principal & interest
$6960
Home insurance
$628
Property taxes
$598
Climate risks
Neighborhood: 83860
Nearby schools
GreatSchools rating
- 8/10Sagle Elementary SchoolGrades: PK-6Distance: 4.4 mi
- 7/10Sandpoint Middle SchoolGrades: 7-8Distance: 4.6 mi
- 5/10Sandpoint High SchoolGrades: 7-12Distance: 4.6 mi
Schools provided by the listing agent
- Elementary: Sagle
- Middle: Sandpoint
- High: Sandpoint
Source: SELMLS. This data may not be complete. We recommend contacting the local school district to confirm school assignments for this home.
- Loading
- Loading




