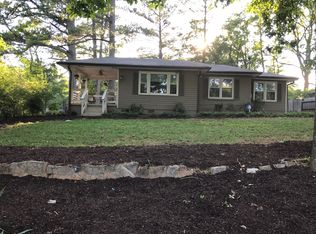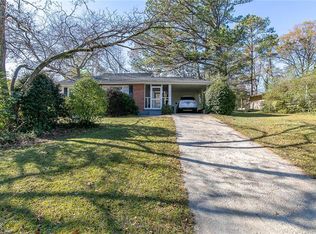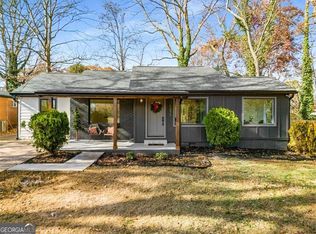Closed
$495,000
1377 Dorothy Dr, Decatur, GA 30030
4beds
1,850sqft
Single Family Residence, Residential
Built in 1951
10,018.8 Square Feet Lot
$519,700 Zestimate®
$268/sqft
$2,746 Estimated rent
Home value
$519,700
$478,000 - $561,000
$2,746/mo
Zestimate® history
Loading...
Owner options
Explore your selling options
What's special
Finished full Renovation right in Midway Woods. So you want to be in Decatur 30030 without the taxes! Come check out in the desirable Midway Woods Neighborhood. A fully redesigned property on a very quiet street. This Iron Ore exterior color and full Kitchen that you will fall in love with, an Owner's shower with Dual Heads spa-like shower and walk in Closet. Move in maintenance free, New roof, new gutters, new tankless water heater & and new HVAC and new plumbing. All newly designed kitchen including Waterfall Quartz countertops, modern tiles & fixtures, stainless steel appliances, porcelain sink just to name a few. This home also features White Oak LVP throughout, a spacious laundry room, Dining room, Dry Bar for Entertaining. There is plenty of daylight, but lots of sleek energy efficient recessed lights have been added for extra illumination. Not to mention the backyard with a Covered patio and Uncovered patio perfect for grilling and entertaining. Side yard and a Firepit area below the rear deck. Pulling up, you will see a large driveway offers plenty of parking and an Awesome Covered front Patio. Don’t stop there, an open 2 car Carport in the rear for adding parking. First Tier eligible for Museum School of Avondale Estates. Surprisingly convenient to Hartsfield, major thoroughfares, endless shopping and all those trendy eateries in the City of Decatur, Atlanta, Sandy Springs and points in-between. Prepare to be pleasantly surprised with all the amenities!
Zillow last checked: 8 hours ago
Listing updated: June 30, 2025 at 10:56pm
Listing Provided by:
Ryan Sconyers,
Keller Williams Realty Intown ATL 404-541-3500
Bought with:
Ann Lindner, 147939
Atlanta Communities
Source: FMLS GA,MLS#: 7581147
Facts & features
Interior
Bedrooms & bathrooms
- Bedrooms: 4
- Bathrooms: 2
- Full bathrooms: 2
- Main level bathrooms: 2
- Main level bedrooms: 4
Primary bedroom
- Features: Master on Main
- Level: Master on Main
Bedroom
- Features: Master on Main
Primary bathroom
- Features: Shower Only, Other
Dining room
- Features: Dining L, Open Concept
Kitchen
- Features: Cabinets White, Eat-in Kitchen, Stone Counters
Heating
- Central
Cooling
- Ceiling Fan(s), Central Air
Appliances
- Included: Dishwasher, Disposal, Electric Oven, Gas Cooktop, Gas Oven, Refrigerator, Tankless Water Heater
- Laundry: Laundry Room, Main Level
Features
- Beamed Ceilings, His and Hers Closets, Tray Ceiling(s)
- Flooring: Ceramic Tile
- Windows: Insulated Windows
- Basement: None
- Attic: Pull Down Stairs
- Has fireplace: No
- Fireplace features: None
- Common walls with other units/homes: No Common Walls
Interior area
- Total structure area: 1,850
- Total interior livable area: 1,850 sqft
- Finished area above ground: 1
- Finished area below ground: 0
Property
Parking
- Total spaces: 2
- Parking features: Carport, Covered, Driveway, Parking Pad
- Carport spaces: 2
- Has uncovered spaces: Yes
Accessibility
- Accessibility features: None
Features
- Levels: One
- Stories: 1
- Patio & porch: Covered, Deck, Front Porch, Patio, Rear Porch
- Exterior features: Balcony, Private Yard, Other
- Pool features: None
- Spa features: None
- Fencing: Back Yard
- Has view: Yes
- View description: Other
- Waterfront features: None
- Body of water: None
Lot
- Size: 10,018 sqft
- Dimensions: 77x131
- Features: Back Yard, Front Yard, Level, Private, Other
Details
- Additional structures: None
- Parcel number: 15 201 13 016
- Other equipment: None
- Horse amenities: None
Construction
Type & style
- Home type: SingleFamily
- Architectural style: Farmhouse,Ranch
- Property subtype: Single Family Residence, Residential
Materials
- Brick, Brick Front, Cement Siding
- Foundation: Block
- Roof: Composition,Metal
Condition
- Updated/Remodeled
- New construction: No
- Year built: 1951
Details
- Warranty included: Yes
Utilities & green energy
- Electric: 220 Volts
- Sewer: Public Sewer
- Water: Public
- Utilities for property: Cable Available, Electricity Available, Natural Gas Available, Sewer Available, Underground Utilities, Water Available
Green energy
- Energy efficient items: Appliances
- Energy generation: None
- Water conservation: Low-Flow Fixtures
Community & neighborhood
Security
- Security features: Security Lights
Community
- Community features: None
Location
- Region: Decatur
- Subdivision: Midway Woods
Other
Other facts
- Road surface type: Concrete, Gravel
Price history
| Date | Event | Price |
|---|---|---|
| 6/25/2025 | Sold | $495,000-3.9%$268/sqft |
Source: | ||
| 6/11/2025 | Pending sale | $515,000$278/sqft |
Source: | ||
| 5/16/2025 | Listed for sale | $515,000-0.6%$278/sqft |
Source: | ||
| 5/15/2025 | Listing removed | $517,900$280/sqft |
Source: FMLS GA #7559588 Report a problem | ||
| 5/12/2025 | Price change | $517,9000%$280/sqft |
Source: | ||
Public tax history
| Year | Property taxes | Tax assessment |
|---|---|---|
| 2025 | $10,316 +49% | $225,400 +52.8% |
| 2024 | $6,924 +8.9% | $147,520 +8.7% |
| 2023 | $6,359 +16.4% | $135,680 +17% |
Find assessor info on the county website
Neighborhood: Midway Woods
Nearby schools
GreatSchools rating
- 5/10Avondale Elementary SchoolGrades: PK-5Distance: 1.6 mi
- 5/10Druid Hills Middle SchoolGrades: 6-8Distance: 4.6 mi
- 6/10Druid Hills High SchoolGrades: 9-12Distance: 3.7 mi
Schools provided by the listing agent
- Elementary: Avondale
- Middle: Druid Hills
- High: Druid Hills
Source: FMLS GA. This data may not be complete. We recommend contacting the local school district to confirm school assignments for this home.
Get a cash offer in 3 minutes
Find out how much your home could sell for in as little as 3 minutes with a no-obligation cash offer.
Estimated market value$519,700
Get a cash offer in 3 minutes
Find out how much your home could sell for in as little as 3 minutes with a no-obligation cash offer.
Estimated market value
$519,700


