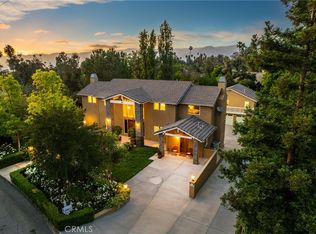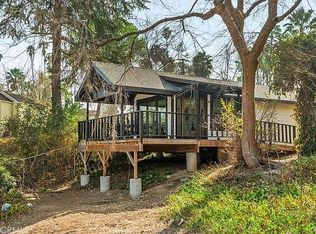Sold for $1,199,000 on 06/30/23
Listing Provided by:
ALAN FORBES DRE #00912862 909-816-7031,
RE/MAX ADVANTAGE
Bought with: Berkshire Hathaway Homeservices California Realty
$1,199,000
1379 Knoll Rd, Redlands, CA 92373
4beds
3,766sqft
Single Family Residence
Built in 1979
0.66 Acres Lot
$1,205,300 Zestimate®
$318/sqft
$4,612 Estimated rent
Home value
$1,205,300
$1.13M - $1.28M
$4,612/mo
Zestimate® history
Loading...
Owner options
Explore your selling options
What's special
Remarkable and serene. You will be amazed at this special home located on a seldom traveled street on a spectacular lot in the southern hills of Redlands. Perfectly set back on .66 acres of fruit and shady trees of garden surroundings, this 4 bedroom 4 bath home includes a full basement and features over 3700 sq ft of living space, a full front porch brick entry, solid oak hardwood floors, and attractive tile. Ample light flows in to every room from the large windows with plantation shutters. All the bathrooms have tasteful renovations. Incredible “gourmet cooks” kitchen features granite kitchen counters, stainless steel 6 burner, 2 oven, Wolf range with griddle and BBQ, a built-in Sub Zero fridge, warming drawer, split dishwasher, deep sink, and more. The custom split level design has 2 fireplaces allowing you to pick your private spot to relax, and it all flows nicely for entertaining too. Energy saving LED recessed lighting throughout. The master suite has an incredible mountain view and an enormous walk in dressing room closet including a balcony landing. Your guests can view the city lights from their bedroom windows. An enjoyable bonus is a huge fully finished 744 sq ft basement ideal for games or workouts. The lot is like a park with garden paths and colorful plantings including fruit trees. It has an attached two car garage and an additional car port for a boat or your toys on a sweeping concrete drive with ample space for additional RV parking. Split air conditioning and a whole house fan. You will enjoy the abundant night lighting glowing softly on your new home. It’s time to call this home yours!
Zillow last checked: 8 hours ago
Listing updated: June 30, 2023 at 04:02pm
Listing Provided by:
ALAN FORBES DRE #00912862 909-816-7031,
RE/MAX ADVANTAGE
Bought with:
GREGORY WEISSMAN, DRE #02057428
Berkshire Hathaway Homeservices California Realty
Source: CRMLS,MLS#: EV22260480 Originating MLS: California Regional MLS
Originating MLS: California Regional MLS
Facts & features
Interior
Bedrooms & bathrooms
- Bedrooms: 4
- Bathrooms: 4
- Full bathrooms: 2
- 1/2 bathrooms: 2
- Main level bathrooms: 2
Heating
- Central
Cooling
- Central Air, Attic Fan
Appliances
- Included: 6 Burner Stove, Barbecue, Double Oven, Dishwasher, Freezer, Gas Oven, Gas Range, Refrigerator, Water Heater
- Laundry: Laundry Room
Features
- Ceiling Fan(s), Crown Molding, Central Vacuum, Separate/Formal Dining Room, Granite Counters, Multiple Staircases, Open Floorplan, Pantry, Recessed Lighting, Bar, All Bedrooms Up, Dressing Area, Walk-In Closet(s)
- Flooring: Tile, Wood
- Windows: Bay Window(s), Shutters, Wood Frames
- Basement: Finished
- Has fireplace: Yes
- Fireplace features: Den, Family Room, Gas, Gas Starter, Wood Burning
- Common walls with other units/homes: No Common Walls
Interior area
- Total interior livable area: 3,766 sqft
- Finished area below ground: 744
Property
Parking
- Total spaces: 2
- Parking features: Boat, Concrete, Covered, Carport, Driveway, Garage
- Attached garage spaces: 2
- Has carport: Yes
Features
- Levels: Two
- Stories: 2
- Patio & porch: Brick, Covered, Front Porch
- Exterior features: Lighting
- Pool features: None
- Spa features: None
- Fencing: Block,Chain Link
- Has view: Yes
- View description: City Lights, Mountain(s)
Lot
- Size: 0.66 Acres
- Features: Desert Front, Gentle Sloping, Landscaped, Sprinkler System
Details
- Additional structures: Storage
- Parcel number: 0174021420000
- Special conditions: Standard
Construction
Type & style
- Home type: SingleFamily
- Architectural style: Custom,Modern
- Property subtype: Single Family Residence
Materials
- Foundation: Slab
- Roof: Composition
Condition
- Turnkey
- New construction: No
- Year built: 1979
Utilities & green energy
- Electric: 220 Volts in Garage
- Sewer: Septic Type Unknown
- Water: Public
- Utilities for property: Natural Gas Connected
Community & neighborhood
Community
- Community features: Gutter(s), Storm Drain(s)
Location
- Region: Redlands
Other
Other facts
- Listing terms: Submit
Price history
| Date | Event | Price |
|---|---|---|
| 6/30/2023 | Sold | $1,199,000$318/sqft |
Source: | ||
| 6/16/2023 | Pending sale | $1,199,000$318/sqft |
Source: | ||
| 5/30/2023 | Contingent | $1,199,000$318/sqft |
Source: | ||
| 5/22/2023 | Listed for sale | $1,199,000-3.9%$318/sqft |
Source: | ||
| 3/20/2023 | Listing removed | -- |
Source: | ||
Public tax history
| Year | Property taxes | Tax assessment |
|---|---|---|
| 2025 | $7,241 +7.1% | $587,871 +2% |
| 2024 | $6,760 -33.4% | $576,344 -31.6% |
| 2023 | $10,149 +1.5% | $841,995 +2% |
Find assessor info on the county website
Neighborhood: 92373
Nearby schools
GreatSchools rating
- 8/10Kimberly Elementary SchoolGrades: K-5Distance: 0.3 mi
- 6/10Cope Middle SchoolGrades: 6-8Distance: 1.1 mi
- 10/10Redlands Senior High SchoolGrades: 9-12Distance: 1.5 mi
Get a cash offer in 3 minutes
Find out how much your home could sell for in as little as 3 minutes with a no-obligation cash offer.
Estimated market value
$1,205,300
Get a cash offer in 3 minutes
Find out how much your home could sell for in as little as 3 minutes with a no-obligation cash offer.
Estimated market value
$1,205,300

