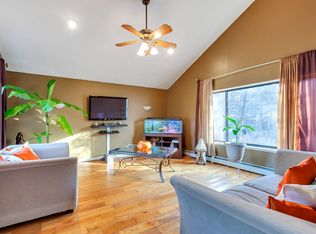Sold for $700,000
$700,000
138 Dug Road, Chester, NY 10918
4beds
2,452sqft
Single Family Residence, Residential
Built in 1974
2.6 Acres Lot
$717,700 Zestimate®
$285/sqft
$3,905 Estimated rent
Home value
$717,700
$624,000 - $825,000
$3,905/mo
Zestimate® history
Loading...
Owner options
Explore your selling options
What's special
Welcome home to this beautifully maintained Dutch Colonial situated on 2.6 serene acres within the desirable Monroe-Woodbury School District. This inviting home offers 4 spacious bedrooms, 2.5 bathrooms, and 2,452 square feet of well-appointed living space, thoughtfully designed for both comfort and functionality. Upon entering, you'll notice the natural light accentuating the gleaming hardwood floors throughout. The sunken living room provides an inviting space for gatherings and relaxation. Formal and informal living areas blend seamlessly, offering flexibility for everyday living and entertaining. The kitchen is efficiently designed with granite countertops, stainless steel appliances, ample storage, and sliding glass doors that open to an expansive 400 sq ft covered, composite deck—ideal for outdoor dining and enjoying views of the peaceful property. The spacious family room features a cozy wood-burning fireplace for informal gatherings. The primary bedroom suite provides a comfortable retreat, while three additional bedrooms offer plenty of space for multiple uses including guest accommodations or home offices. Outside, the property offers privacy and tranquility with a calming running brook and lush natural landscaping. Owned solar panels contribute to energy efficiency, helping reduce utility costs. A 2-car garage and full unfinished basement provide ample storage opportunities. Experience comfortable living in a peaceful setting—schedule your viewing today!
Zillow last checked: 8 hours ago
Listing updated: July 08, 2025 at 02:12pm
Listed by:
Jake Garay 914-772-2603,
Serhant LLC 646-480-7665,
Debra L. Russo 646-480-7665,
Serhant LLC
Bought with:
Jennifer Gold, 10301216473
RE/MAX Benchmark Realty Group
Source: OneKey® MLS,MLS#: 839917
Facts & features
Interior
Bedrooms & bathrooms
- Bedrooms: 4
- Bathrooms: 3
- Full bathrooms: 2
- 1/2 bathrooms: 1
Living room
- Level: First
Heating
- Baseboard, Oil
Cooling
- Central Air
Appliances
- Included: Dishwasher, Electric Range, Microwave, Refrigerator
Features
- Chefs Kitchen, Eat-in Kitchen
- Flooring: Hardwood
- Basement: Storage Space,Unfinished
- Attic: Scuttle
- Number of fireplaces: 1
Interior area
- Total structure area: 3,252
- Total interior livable area: 2,452 sqft
Property
Parking
- Total spaces: 2
- Parking features: Garage
- Garage spaces: 2
Features
- Levels: Two
Lot
- Size: 2.60 Acres
Details
- Parcel number: 3322890080000001016.3000000
- Special conditions: None
Construction
Type & style
- Home type: SingleFamily
- Architectural style: Colonial
- Property subtype: Single Family Residence, Residential
Condition
- Year built: 1974
Utilities & green energy
- Sewer: Septic Tank
- Utilities for property: Electricity Connected
Green energy
- Energy generation: Solar
Community & neighborhood
Location
- Region: Chester
Other
Other facts
- Listing agreement: Exclusive Right To Sell
Price history
| Date | Event | Price |
|---|---|---|
| 7/8/2025 | Sold | $700,000+0.1%$285/sqft |
Source: | ||
| 5/14/2025 | Pending sale | $699,000$285/sqft |
Source: | ||
| 5/7/2025 | Listing removed | $699,000$285/sqft |
Source: | ||
| 3/25/2025 | Listed for sale | $699,000+77%$285/sqft |
Source: | ||
| 8/17/2020 | Sold | $395,000-1.3%$161/sqft |
Source: | ||
Public tax history
| Year | Property taxes | Tax assessment |
|---|---|---|
| 2024 | -- | $200,000 |
| 2023 | -- | $200,000 |
| 2022 | -- | $200,000 |
Find assessor info on the county website
Neighborhood: Walton Park
Nearby schools
GreatSchools rating
- 5/10North Main Street SchoolGrades: 2-5Distance: 2.6 mi
- 4/10Monroe Woodbury Middle SchoolGrades: 6-8Distance: 4.9 mi
- 7/10Monroe Woodbury High SchoolGrades: 9-12Distance: 5 mi
Schools provided by the listing agent
- Elementary: North Main Street
- Middle: Monroe-Woodbury Middle School
- High: Monroe-Woodbury High School
Source: OneKey® MLS. This data may not be complete. We recommend contacting the local school district to confirm school assignments for this home.
Get a cash offer in 3 minutes
Find out how much your home could sell for in as little as 3 minutes with a no-obligation cash offer.
Estimated market value$717,700
Get a cash offer in 3 minutes
Find out how much your home could sell for in as little as 3 minutes with a no-obligation cash offer.
Estimated market value
$717,700

