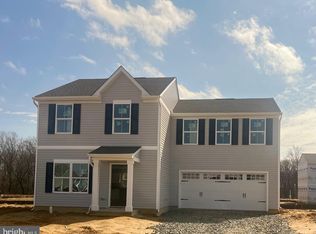Sold for $336,470
$336,470
138 Gypsum Rd, Dover, DE 19904
4beds
2baths
1,680sqft
SingleFamily
Built in 2023
7,405 Square Feet Lot
$386,400 Zestimate®
$200/sqft
$2,290 Estimated rent
Home value
$386,400
$367,000 - $406,000
$2,290/mo
Zestimate® history
Loading...
Owner options
Explore your selling options
What's special
138 Gypsum Rd, Dover, DE 19904 is a single family home that contains 1,680 sq ft and was built in 2023. It contains 4 bedrooms and 2.5 bathrooms. This home last sold for $336,470 in June 2023.
The Zestimate for this house is $386,400. The Rent Zestimate for this home is $2,290/mo.
Facts & features
Interior
Bedrooms & bathrooms
- Bedrooms: 4
- Bathrooms: 2.5
Cooling
- Central
Interior area
- Total interior livable area: 1,680 sqft
Property
Parking
- Parking features: Garage - Attached
Features
- Exterior features: Other
Lot
- Size: 7,405 sqft
Details
- Parcel number: 40304602041500000
Construction
Type & style
- Home type: SingleFamily
- Architectural style: Colonial
Condition
- Year built: 2023
Community & neighborhood
Location
- Region: Dover
Price history
| Date | Event | Price |
|---|---|---|
| 9/11/2025 | Listing removed | $390,499$232/sqft |
Source: | ||
| 8/11/2025 | Price change | $390,499-1.1%$232/sqft |
Source: | ||
| 4/28/2025 | Price change | $394,900-4.8%$235/sqft |
Source: | ||
| 4/10/2025 | Listed for sale | $415,000+23.3%$247/sqft |
Source: | ||
| 6/7/2023 | Sold | $336,470$200/sqft |
Source: Public Record Report a problem | ||
Public tax history
| Year | Property taxes | Tax assessment |
|---|---|---|
| 2024 | $1,807 +56.9% | $315,500 +715.2% |
| 2023 | $1,152 +1076.8% | $38,700 +1038.2% |
| 2022 | $98 +3.8% | $3,400 |
Find assessor info on the county website
Neighborhood: 19904
Nearby schools
GreatSchools rating
- 5/10Towne Point Elementary SchoolGrades: K-4Distance: 4.8 mi
- NACentral Middle SchoolGrades: 7-8Distance: 5.5 mi
- NADover High SchoolGrades: 9-12Distance: 5 mi
Get a cash offer in 3 minutes
Find out how much your home could sell for in as little as 3 minutes with a no-obligation cash offer.
Estimated market value$386,400
Get a cash offer in 3 minutes
Find out how much your home could sell for in as little as 3 minutes with a no-obligation cash offer.
Estimated market value
$386,400
