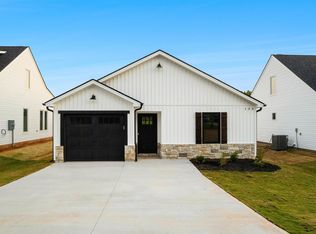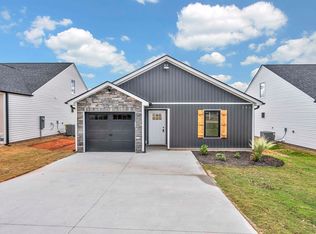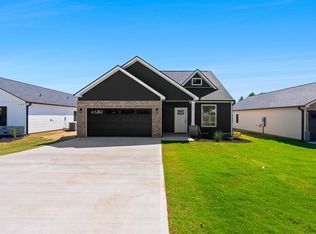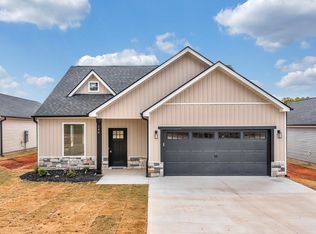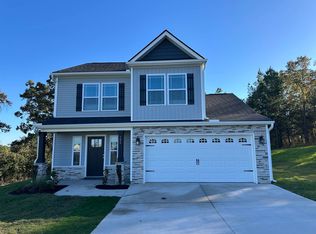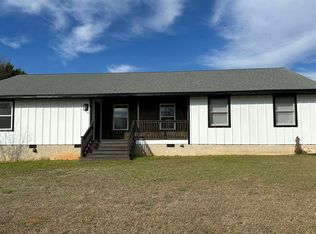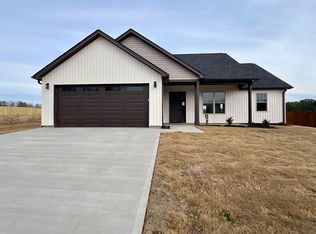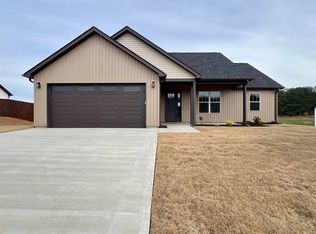NOTE: Some Images have been virtually staged/ modified to illustrate the property's potential Move-In Ready Gem Built in 2023 – Spacious, Stylish, and Serene! Welcome to your NEW home nestled on nearly half an acre of peaceful South Carolina charm. This beautifully crafted 2023 build offers the perfect blend of modern design and everyday comfort—ready for you to move in and make it yours. Property Highlights: - Spacious Layout: Generously sized rooms with an open flow, perfect for entertaining or relaxing in style - Luxury Vinyl Plank Flooring: Durable, elegant, and easy to maintain throughout the main living areas - Electric Fireplace: A stunning focal point that adds warmth and ambiance with the flip of a switch - Primary Suite Retreat: Includes a large walk-in closet and private bath for your own slice of serenity - Abundant Storage: Thoughtfully designed closets and built-ins to keep life organized - Expansive Lot: Almost half an acre of outdoor potential—garden, play, or simply enjoy the space - Modern Kitchen & Baths: Sleek finishes, ample cabinetry, and contemporary fixtures throughout Whether you're hosting friends or enjoying a quiet evening by the fireplace, this home offers the perfect canvas for your next chapter. Schedule your showing today and fall in love with the space, style, and setting.
Active
$294,900
138 Lowe Rd, Chesnee, SC 29323
3beds
1,780sqft
Est.:
Single Family Residence
Built in 2023
0.48 Acres Lot
$292,600 Zestimate®
$166/sqft
$-- HOA
What's special
Electric fireplaceContemporary fixturesSleek finishesOpen flowExpansive lotPrivate bathLuxury vinyl plank flooring
- 10 days |
- 511 |
- 13 |
Zillow last checked: 8 hours ago
Listing updated: January 15, 2026 at 05:01pm
Listed by:
Leslie Horne 864-809-3880,
Leslie Horne and Associates
Source: SAR,MLS#: 332528
Tour with a local agent
Facts & features
Interior
Bedrooms & bathrooms
- Bedrooms: 3
- Bathrooms: 3
- Full bathrooms: 2
- 1/2 bathrooms: 1
- Main level bathrooms: 2
- Main level bedrooms: 1
Rooms
- Room types: Main Fl Master Bedroom
Primary bedroom
- Level: First
- Area: 208
- Dimensions: 16x13
Bedroom 2
- Level: Second
- Area: 168
- Dimensions: 12x14
Bedroom 3
- Level: Second
- Area: 168
- Dimensions: 12x14
Dining room
- Level: First
- Area: 209
- Dimensions: 11x19
Kitchen
- Level: First
- Area: 260
- Dimensions: 13x20
Living room
- Level: First
- Area: 361
- Dimensions: 19x19
Heating
- Forced Air, Electricity
Cooling
- Central Air, Electricity
Appliances
- Included: Dishwasher, Refrigerator, Cooktop, Electric Oven, Microwave, Electric Water Heater
- Laundry: Walk-In
Features
- Ceiling - Smooth
- Flooring: Luxury Vinyl
- Has basement: No
- Attic: Storage
- Number of fireplaces: 1
Interior area
- Total interior livable area: 1,780 sqft
- Finished area above ground: 1,780
- Finished area below ground: 0
Property
Parking
- Total spaces: 2
- Parking features: 2 Car Attached, Attached Garage
- Attached garage spaces: 2
Features
- Levels: Two
- Patio & porch: Patio
Lot
- Size: 0.48 Acres
- Dimensions: 51 x 419 x 420 x 51
- Features: Level, Pond on Lot
- Topography: Level
Details
- Parcel number: 2160004615
Construction
Type & style
- Home type: SingleFamily
- Architectural style: Craftsman
- Property subtype: Single Family Residence
Materials
- Stone, Vinyl Siding
- Foundation: Slab
- Roof: Architectural
Condition
- New construction: No
- Year built: 2023
Utilities & green energy
- Sewer: Septic Tank
- Water: Public
Community & HOA
Community
- Subdivision: None
HOA
- Has HOA: No
Location
- Region: Chesnee
Financial & listing details
- Price per square foot: $166/sqft
- Tax assessed value: $285,000
- Annual tax amount: $1,820
- Date on market: 1/12/2026
Estimated market value
$292,600
$278,000 - $307,000
$2,096/mo
Price history
Price history
| Date | Event | Price |
|---|---|---|
| 1/12/2026 | Listed for sale | $294,900-1.7%$166/sqft |
Source: | ||
| 1/12/2026 | Listing removed | $299,900$168/sqft |
Source: | ||
| 10/1/2025 | Listed for sale | $299,900-3.2%$168/sqft |
Source: | ||
| 9/12/2025 | Listing removed | $309,900$174/sqft |
Source: | ||
| 7/28/2025 | Price change | $309,900+3.3%$174/sqft |
Source: | ||
Public tax history
Public tax history
| Year | Property taxes | Tax assessment |
|---|---|---|
| 2025 | -- | $11,400 -33.3% |
| 2024 | $5,972 +6559.7% | $17,100 +6527.9% |
| 2023 | $90 | $258 -89.3% |
Find assessor info on the county website
BuyAbility℠ payment
Est. payment
$1,676/mo
Principal & interest
$1426
Property taxes
$147
Home insurance
$103
Climate risks
Neighborhood: 29323
Nearby schools
GreatSchools rating
- 8/10Cooley Springs-Fingerville Elementary SchoolGrades: PK-5Distance: 1.5 mi
- 6/10Chesnee Middle SchoolGrades: 6-8Distance: 6.1 mi
- 7/10Chesnee High SchoolGrades: 9-12Distance: 6 mi
Schools provided by the listing agent
- Elementary: 2-Cooley Springs
- Middle: 2-Chesnee Middle
- High: 2-Chesnee High
Source: SAR. This data may not be complete. We recommend contacting the local school district to confirm school assignments for this home.
