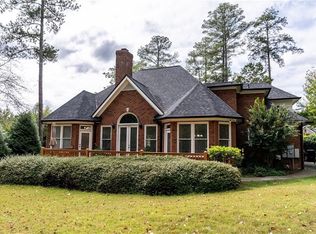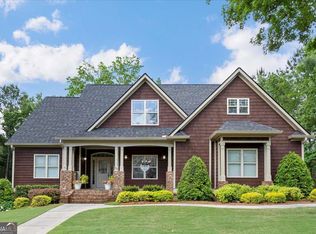Closed
$1,175,000
138 Nelson Blvd NW, Rome, GA 30165
6beds
7,648sqft
Single Family Residence
Built in 2008
0.75 Acres Lot
$1,183,400 Zestimate®
$154/sqft
$5,387 Estimated rent
Home value
$1,183,400
$1.11M - $1.27M
$5,387/mo
Zestimate® history
Loading...
Owner options
Explore your selling options
What's special
Fabulous Golf Course home absolutely has it all! Fine is only the beginning to this incredible entertaining home! Wonderful wall of windows adorns the two story great room with fireplace & built in book cases. Office with built ins off the foyer. Picture yourself relaxing by the Inground POOL, grilling out on the new Trex deck or reading book on the screened porch all overlooking Stonebridge Golf Course! Love to cook? Dream kitchen for easily preparing meals, baking & spacious pantry! Breakfast bar brings you all together. Keeping room w/stone fireplace open to kitchen! Laundry room will make you want to wash clothes! It's amazing with built ins. Spacious primary bedroom on main with spa style bath & custom walk in closet. 5 or 6 bedrooms - 5 1/2 baths! 3 laundry hook ups, 3 fireplaces. Upstairs won't disappoint with large bedrooms, baths & bonus. Down stairs to the finished basement into family room with fireplace. Kitchen, game area, bedroom, bath & 3rd laundry! Head out to the Pool (has safety cover) enjoy the storage & finished desk & play areas in basement. Storm shelter. Insulated garage doors lead out to a second driveway. Room for all in this immaculate incredibly well cared for thoughtful plan!
Zillow last checked: 8 hours ago
Listing updated: April 29, 2024 at 06:18am
Listed by:
Cindy Green Fricks 706-409-1793,
Toles, Temple & Wright, Inc.
Bought with:
Brooke Brinson, 239711
Hardy Realty & Development Company
Source: GAMLS,MLS#: 20172779
Facts & features
Interior
Bedrooms & bathrooms
- Bedrooms: 6
- Bathrooms: 6
- Full bathrooms: 5
- 1/2 bathrooms: 1
- Main level bathrooms: 1
- Main level bedrooms: 1
Dining room
- Features: Seats 12+
Kitchen
- Features: Breakfast Area, Breakfast Bar, Pantry, Second Kitchen, Solid Surface Counters
Heating
- Natural Gas, Central
Cooling
- Electric, Ceiling Fan(s), Central Air, Dual
Appliances
- Included: Gas Water Heater, Cooktop, Dishwasher, Disposal, Microwave, Oven, Stainless Steel Appliance(s)
- Laundry: In Basement, Mud Room, Upper Level
Features
- Bookcases, Tray Ceiling(s), Vaulted Ceiling(s), High Ceilings, Double Vanity, Entrance Foyer, Separate Shower, Tile Bath, Walk-In Closet(s), Master On Main Level, Split Bedroom Plan
- Flooring: Hardwood, Tile, Carpet
- Windows: Double Pane Windows
- Basement: Bath Finished,Daylight,Interior Entry,Exterior Entry,Finished,Full
- Number of fireplaces: 3
- Fireplace features: Basement, Family Room, Living Room, Factory Built
Interior area
- Total structure area: 7,648
- Total interior livable area: 7,648 sqft
- Finished area above ground: 4,926
- Finished area below ground: 2,722
Property
Parking
- Total spaces: 2
- Parking features: Attached, Garage Door Opener, Garage, Parking Pad, Side/Rear Entrance, Storage
- Has attached garage: Yes
- Has uncovered spaces: Yes
Features
- Levels: Three Or More
- Stories: 3
- Patio & porch: Deck, Patio, Porch, Screened
Lot
- Size: 0.75 Acres
- Features: Corner Lot, Cul-De-Sac
Details
- Parcel number: I10 080
Construction
Type & style
- Home type: SingleFamily
- Architectural style: Traditional
- Property subtype: Single Family Residence
Materials
- Stone, Brick
- Foundation: Slab
- Roof: Composition
Condition
- Resale
- New construction: No
- Year built: 2008
Utilities & green energy
- Sewer: Public Sewer
- Water: Public
- Utilities for property: Underground Utilities, Cable Available, Sewer Connected, Electricity Available, High Speed Internet, Natural Gas Available, Phone Available, Water Available
Community & neighborhood
Community
- Community features: Golf, Lake
Location
- Region: Rome
- Subdivision: The Fairways
HOA & financial
HOA
- Has HOA: No
- Services included: None
Other
Other facts
- Listing agreement: Exclusive Right To Sell
Price history
| Date | Event | Price |
|---|---|---|
| 4/24/2024 | Sold | $1,175,000-2.1%$154/sqft |
Source: | ||
| 4/1/2024 | Pending sale | $1,200,000$157/sqft |
Source: | ||
| 3/4/2024 | Listed for sale | $1,200,000+56.9%$157/sqft |
Source: | ||
| 6/5/2019 | Sold | $765,000$100/sqft |
Source: Public Record Report a problem | ||
Public tax history
| Year | Property taxes | Tax assessment |
|---|---|---|
| 2025 | $16,884 +31.2% | $475,613 +5.6% |
| 2024 | $12,873 +2.4% | $450,356 +2.9% |
| 2023 | $12,577 +1.8% | $437,648 +17.2% |
Find assessor info on the county website
Neighborhood: 30165
Nearby schools
GreatSchools rating
- 6/10West Central Elementary SchoolGrades: PK-6Distance: 5.1 mi
- 5/10Rome Middle SchoolGrades: 7-8Distance: 5.1 mi
- 6/10Rome High SchoolGrades: 9-12Distance: 5 mi
Schools provided by the listing agent
- Elementary: West Central
- Middle: Rome
- High: Rome
Source: GAMLS. This data may not be complete. We recommend contacting the local school district to confirm school assignments for this home.
Get pre-qualified for a loan
At Zillow Home Loans, we can pre-qualify you in as little as 5 minutes with no impact to your credit score.An equal housing lender. NMLS #10287.

