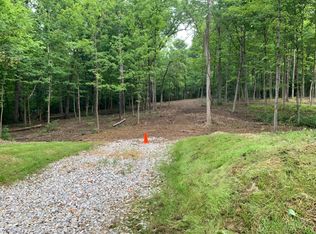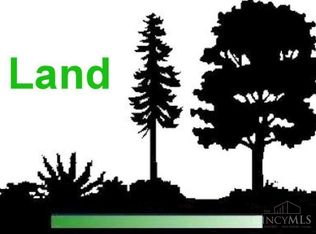Sold for $660,000
$660,000
138 Sheffield Rd, Cincinnati, OH 45240
3beds
1,715sqft
Single Family Residence
Built in ----
0.94 Acres Lot
$305,200 Zestimate®
$385/sqft
$2,059 Estimated rent
Home value
$305,200
$226,000 - $397,000
$2,059/mo
Zestimate® history
Loading...
Owner options
Explore your selling options
What's special
More than a home, an experience! Nestled on one acre wooded lot that adjoins Glenview Golf course in rear. It's the perfect forever home. No HOA! From dawn to dusk, enjoy a luxury home inside while listening to abundant wildlife outside. All high end and smart home features throughout with the latest SIP construction. Level entry, craftsman style, 3 bed 2 full bath 1700sf wide open concept ranch with potential for another 1700sf in Lower Level for a full 3400sf. Inviting front porch, rear covered deck & walkout patio! Engineered Hardwood * Faux Wood Beams * Arched Doorways * Granite * 42'' Soft Close Shaker Cabinets * 10' ceilings * Concrete Siding Board and Batten. Every detail well thought out. Ideal for lovers of nature and serenity but want to be centrally located in the City! Enjoy everything nearby - 1/2 mile from Historic Glendale, Glenwood Gardens, Trillium Trails Wildflower Preserve, Winton Woods Park, Village Green in Wyoming. Easy Highway access to I275/I75.
Zillow last checked: 8 hours ago
Listing updated: March 20, 2025 at 12:09pm
Listed by:
Maria L Nicolls 513-253-3994,
Hoeting, REALTORS 513-451-4800,
Jeanne M Rieder 513-253-3992,
Hoeting, REALTORS
Bought with:
Dia Billiter, 2020004712
Coldwell Banker Realty
Source: Cincy MLS,MLS#: 1823166 Originating MLS: Cincinnati Area Multiple Listing Service
Originating MLS: Cincinnati Area Multiple Listing Service

Facts & features
Interior
Bedrooms & bathrooms
- Bedrooms: 3
- Bathrooms: 2
- Full bathrooms: 2
Primary bedroom
- Features: Bath Adjoins, Walk-In Closet(s), Wall-to-Wall Carpet
- Level: First
- Area: 210
- Dimensions: 15 x 14
Bedroom 2
- Level: First
- Area: 121
- Dimensions: 11 x 11
Bedroom 3
- Level: First
- Area: 121
- Dimensions: 11 x 11
Bedroom 4
- Area: 0
- Dimensions: 0 x 0
Bedroom 5
- Area: 0
- Dimensions: 0 x 0
Primary bathroom
- Features: Bidet, Shower, Tile Floor, Double Vanity, Jetted Tub, Marb/Gran/Slate
Bathroom 1
- Features: Full
- Level: First
Bathroom 2
- Features: Full
- Level: First
Dining room
- Level: First
- Area: 153
- Dimensions: 17 x 9
Family room
- Area: 0
- Dimensions: 0 x 0
Great room
- Features: Wall-to-Wall Carpet, Wood Floor
- Level: First
- Area: 340
- Dimensions: 20 x 17
Kitchen
- Features: Pantry, Counter Bar, Solid Surface Ctr, Eat-in Kitchen, Walkout, Kitchen Island, Wood Cabinets, Wood Floor, Marble/Granite/Slate
- Area: 360
- Dimensions: 20 x 18
Living room
- Features: Wood Floor
- Area: 340
- Dimensions: 20 x 17
Office
- Area: 0
- Dimensions: 0 x 0
Heating
- Forced Air, Gas
Cooling
- Central Air
Appliances
- Included: Dishwasher, Disposal, Gas Cooktop, Microwave, Oven/Range, Refrigerator, Gas Water Heater
Features
- High Ceilings, Beamed Ceilings, Natural Woodwork, Vaulted Ceiling(s), Ceiling Fan(s), Recessed Lighting, Tech Wiring
- Doors: Multi Panel Doors
- Windows: Double Hung, Vinyl
- Basement: Full,Bath/Stubbed,Concrete,Unfinished,Walk-Out Access
- Attic: Storage
Interior area
- Total structure area: 1,715
- Total interior livable area: 1,715 sqft
Property
Parking
- Total spaces: 2
- Parking features: Driveway, Garage Door Opener
- Attached garage spaces: 2
- Has uncovered spaces: Yes
Features
- Levels: One
- Stories: 1
- Patio & porch: Covered Deck/Patio, Patio, Porch
- Exterior features: Yard Lights
- Has view: Yes
- View description: Trees/Woods
Lot
- Size: 0.94 Acres
- Dimensions: 80 x 510
- Features: Wooded, .5 to .9 Acres
Details
- Parcel number: 5900110002000
- Zoning description: Residential
- Other equipment: Sump Pump
Construction
Type & style
- Home type: SingleFamily
- Architectural style: Traditional
- Property subtype: Single Family Residence
Materials
- SIP, Stone, Fiber Cement
- Foundation: Concrete Perimeter
- Roof: Shingle
Condition
- New construction: Yes
Utilities & green energy
- Electric: 220 Volts
- Gas: Natural
- Sewer: Public Sewer
- Water: Public
- Utilities for property: Cable Connected
Green energy
- Energy efficient items: Yes
Community & neighborhood
Security
- Security features: Smoke Alarm
Location
- Region: Cincinnati
HOA & financial
HOA
- Has HOA: No
Other
Other facts
- Listing terms: No Special Financing,Conventional
Price history
| Date | Event | Price |
|---|---|---|
| 3/20/2025 | Sold | $660,000-5.6%$385/sqft |
Source: | ||
| 2/4/2025 | Pending sale | $699,000$408/sqft |
Source: | ||
| 10/31/2024 | Listed for sale | $699,000-6.7%$408/sqft |
Source: | ||
| 10/25/2024 | Listing removed | $749,000$437/sqft |
Source: | ||
| 8/17/2024 | Listed for sale | $749,000$437/sqft |
Source: | ||
Public tax history
| Year | Property taxes | Tax assessment |
|---|---|---|
| 2024 | $1,179 | $19,016 |
| 2023 | -- | -- |
Find assessor info on the county website
Neighborhood: 45240
Nearby schools
GreatSchools rating
- 5/10Woodlawn Elementary SchoolGrades: PK-5Distance: 0.9 mi
- 6/10Princeton Community Middle SchoolGrades: 6-9Distance: 1.6 mi
- 8/10Princeton High SchoolGrades: 9-12Distance: 1.7 mi
Get a cash offer in 3 minutes
Find out how much your home could sell for in as little as 3 minutes with a no-obligation cash offer.
Estimated market value
$305,200

