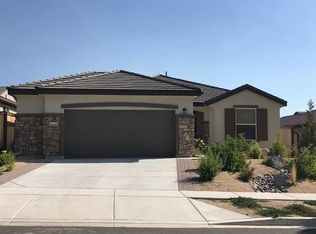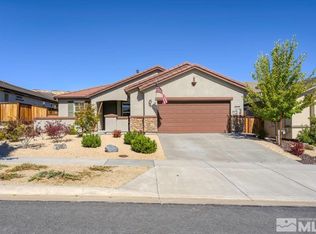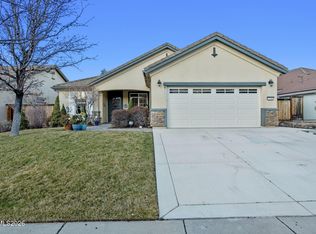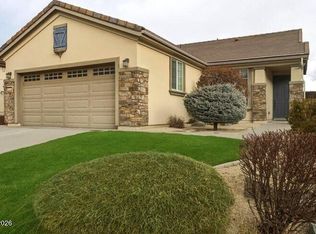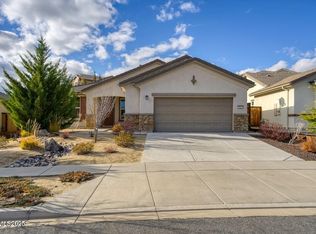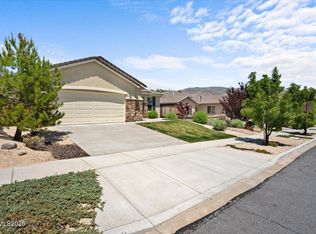This home is the Alpine Model. 55 + Community. Filled with Natural light and Surrounded by the Sierras. The Finishes cannot be beat! From the Granite Counters, Stainless Appliances, and Gorgeous Laminate Flooring to the additional Permitted bedroom in the Front of the Home, Making this an unusual 3 Bedroom! Xeriscape Landscaping is established allowing you to be maintenance Free to Enjoy all the Beauty that Surrounds you!
Active under contract-show
Price cut: $19K (12/4)
$665,000
1380 Wakefield Trl, Reno, NV 89523
3beds
1,925sqft
Est.:
Single Family Residence
Built in 2015
6,969.6 Square Feet Lot
$-- Zestimate®
$345/sqft
$262/mo HOA
What's special
Additional permitted bedroomSurrounded by the sierrasXeriscape landscapingFilled with natural lightGorgeous laminate flooringStainless appliancesGranite counters
- 231 days |
- 624 |
- 15 |
Likely to sell faster than
Zillow last checked: 8 hours ago
Listing updated: January 05, 2026 at 07:09pm
Listed by:
Cindy Brenner S.174239 775-830-1587,
Haute Properties NV
Source: NNRMLS,MLS#: 250050769
Facts & features
Interior
Bedrooms & bathrooms
- Bedrooms: 3
- Bathrooms: 2
- Full bathrooms: 2
Heating
- Electric, Forced Air, Natural Gas
Cooling
- Central Air, Electric
Appliances
- Included: Dishwasher, Disposal, Double Oven, Dryer, Gas Cooktop, Microwave, Washer
- Laundry: Cabinets, Laundry Room
Features
- Breakfast Bar, High Ceilings, No Interior Steps, Pantry, Smart Thermostat, Walk-In Closet(s)
- Flooring: Carpet, Laminate, Porcelain, Tile
- Windows: Blinds, Double Pane Windows, Drapes, Vinyl Frames
- Has basement: No
- Number of fireplaces: 1
- Fireplace features: Gas Log
- Common walls with other units/homes: No Common Walls
Interior area
- Total structure area: 1,925
- Total interior livable area: 1,925 sqft
Video & virtual tour
Property
Parking
- Total spaces: 2
- Parking features: Attached, Garage, Garage Door Opener
- Attached garage spaces: 2
Features
- Levels: One
- Stories: 1
- Patio & porch: Patio
- Exterior features: Rain Gutters
- Pool features: None
- Spa features: None
- Fencing: Back Yard,Partial
Lot
- Size: 6,969.6 Square Feet
- Features: Landscaped, Level, Sprinklers In Front, Sprinklers In Rear
Details
- Additional structures: None
- Parcel number: 23820213
- Zoning: PD
Construction
Type & style
- Home type: SingleFamily
- Property subtype: Single Family Residence
Materials
- Stone, Stucco
- Foundation: Slab
- Roof: Pitched,Tile
Condition
- New construction: No
- Year built: 2015
Utilities & green energy
- Sewer: Public Sewer
- Water: Public
- Utilities for property: Cable Connected, Electricity Connected, Internet Connected, Natural Gas Connected, Phone Available, Sewer Connected, Water Connected, Centralized Data Panel
Community & HOA
Community
- Security: Smoke Detector(s)
- Senior community: Yes
- Subdivision: Sierra Canyon Village 12C
HOA
- Has HOA: Yes
- Amenities included: Clubhouse, Fitness Center, Recreation Room, Spa/Hot Tub, Tennis Court(s)
- HOA fee: $148 monthly
- HOA name: Sierra Canyon
- Second HOA fee: $114 monthly
- Second HOA name: Somersett HOA
Location
- Region: Reno
Financial & listing details
- Price per square foot: $345/sqft
- Tax assessed value: $427,173
- Annual tax amount: $5,013
- Date on market: 6/1/2025
- Cumulative days on market: 231 days
- Listing terms: Cash,Conventional,FHA,VA Loan
Estimated market value
Not available
Estimated sales range
Not available
Not available
Price history
Price history
| Date | Event | Price |
|---|---|---|
| 1/6/2026 | Contingent | $665,000$345/sqft |
Source: | ||
| 12/4/2025 | Price change | $665,000-2.8%$345/sqft |
Source: | ||
| 11/17/2025 | Price change | $684,000-1.4%$355/sqft |
Source: | ||
| 10/15/2025 | Price change | $694,000-0.8%$361/sqft |
Source: | ||
| 8/22/2025 | Price change | $699,900-2.1%$364/sqft |
Source: | ||
Public tax history
Public tax history
| Year | Property taxes | Tax assessment |
|---|---|---|
| 2025 | $5,014 +8% | $149,511 +4% |
| 2024 | $4,643 +8% | $143,730 -0.2% |
| 2023 | $4,299 +7.7% | $144,008 +22.8% |
Find assessor info on the county website
BuyAbility℠ payment
Est. payment
$3,922/mo
Principal & interest
$3183
HOA Fees
$262
Other costs
$477
Climate risks
Neighborhood: Somersett
Nearby schools
GreatSchools rating
- 6/10George Westergard Elementary SchoolGrades: PK-5Distance: 3.1 mi
- 5/10B D Billinghurst Middle SchoolGrades: 6-8Distance: 3 mi
- 7/10Robert Mc Queen High SchoolGrades: 9-12Distance: 3.7 mi
Schools provided by the listing agent
- Elementary: Westergard
- Middle: Billinghurst
- High: McQueen
Source: NNRMLS. This data may not be complete. We recommend contacting the local school district to confirm school assignments for this home.
- Loading
