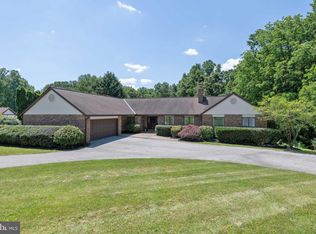Tudor-Style Estate Home,Loaded w/Amenities and Features--3.46 Private,Park-Like Setting in the Greenlands of Hunt Valley--Awesome and Spacious Living Spaces w/6 BR,4 Full / 2 Half BA,4 Levels, In-Law/Guest Suite,Multiple MBRs,and Multiple Family Rms--Circular Driveway w/4-Car Side Garage,Huge 2 Bay Rear Garage fits Large RVs/Boats--Backyard Paradise w/In-Ground Pool--Generator,MORE,A MUST SEE!!!
This property is off market, which means it's not currently listed for sale or rent on Zillow. This may be different from what's available on other websites or public sources.
