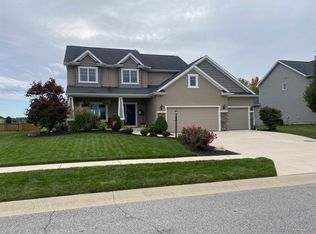Closed
$449,000
13807 Ruffner Rd, Fort Wayne, IN 46814
4beds
2,863sqft
Single Family Residence
Built in 2013
0.3 Acres Lot
$461,200 Zestimate®
$--/sqft
$2,688 Estimated rent
Home value
$461,200
$420,000 - $507,000
$2,688/mo
Zestimate® history
Loading...
Owner options
Explore your selling options
What's special
OPEN HOUSE - SUNDAY JUNE 22ND FROM 1-3PM. Back on market with a new price after prior buyer wasn't able to get to closing. Welcome home to this 4-bedroom, 2.5-bathroom residence that seamlessly blends style, comfort, and convenience, making it perfect for both relaxing and entertaining. The main floor boasts an open-concept kitchen with rich stained cabinetry, subway tile backsplash, and a cozy breakfast nook, all flowing effortlessly into a large living room anchored by a stunning stone fireplace. The main level also includes a convenient laundry room and versatile office or flex room. Upstairs, you’ll find four spacious bedrooms, including a remarkable primary suite with a tray ceiling, floating crown molding accented by LED lighting, and a massive 125 sq. ft. walk-in closet. The primary bath features double vanities for added convenience, while the additional bedrooms include walk-in closets and upgraded lighting for a polished, modern feel. Don’t miss the secret play area in the attic space, accessible from one of the bedrooms – the perfect hideaway for kids or anyone young at heart, ideal for gaming or imaginative play. The finished basement adds even more living space, offering two separate entertainment areas for both kids and adults, complete with crown molding, upgraded trim, plush carpeting, and a large storage room. It also includes rough plumbing for a future wet bar, providing the perfect opportunity for customization. Outside, enjoy the expansive 605 sq. ft. stone patio. Located within the highly regarded SWACS district, this home is within walking distance to Covington Elementary and Woodside Middle School, and includes access to a community pool and amenities, making it an exceptional place to call home.
Zillow last checked: 8 hours ago
Listing updated: July 20, 2025 at 05:12pm
Listed by:
Matthew Hawkins Cell:260-417-2165,
Wieland Real Estate
Bought with:
Jason Satkowiak, RB14047326
RE/MAX Results
Source: IRMLS,MLS#: 202517948
Facts & features
Interior
Bedrooms & bathrooms
- Bedrooms: 4
- Bathrooms: 3
- Full bathrooms: 2
- 1/2 bathrooms: 1
Bedroom 1
- Level: Upper
Bedroom 2
- Level: Upper
Dining room
- Level: Main
- Area: 144
- Dimensions: 12 x 12
Kitchen
- Level: Main
- Area: 168
- Dimensions: 12 x 14
Living room
- Level: Main
- Area: 320
- Dimensions: 20 x 16
Office
- Level: Main
- Area: 144
- Dimensions: 12 x 12
Heating
- Natural Gas, Forced Air
Cooling
- Central Air
Appliances
- Included: Range/Oven Hook Up Elec, Dishwasher, Microwave, Refrigerator, Electric Range
- Laundry: Main Level
Features
- 1st Bdrm En Suite, Laminate Counters, Crown Molding, Kitchen Island
- Flooring: Carpet, Laminate
- Basement: Full,Finished,Concrete
- Attic: Storage
- Number of fireplaces: 1
- Fireplace features: Living Room, Gas Log
Interior area
- Total structure area: 2,938
- Total interior livable area: 2,863 sqft
- Finished area above ground: 2,139
- Finished area below ground: 724
Property
Parking
- Total spaces: 3
- Parking features: Attached, Concrete
- Attached garage spaces: 3
- Has uncovered spaces: Yes
Features
- Levels: Two
- Stories: 2
- Patio & porch: Patio, Porch Covered
- Fencing: Decorative,Vinyl
Lot
- Size: 0.30 Acres
- Dimensions: 88X151
- Features: Level, City/Town/Suburb, Landscaped, Near Walking Trail
Details
- Parcel number: 021108352014.000038
Construction
Type & style
- Home type: SingleFamily
- Property subtype: Single Family Residence
Materials
- Stone, Vinyl Siding, Cement Board
- Roof: Asphalt
Condition
- New construction: No
- Year built: 2013
Utilities & green energy
- Sewer: None
- Water: City
Community & neighborhood
Community
- Community features: Pool
Location
- Region: Fort Wayne
- Subdivision: Veracruz
HOA & financial
HOA
- Has HOA: Yes
- HOA fee: $410 annually
Other
Other facts
- Listing terms: Cash,Conventional,FHA,VA Loan
Price history
| Date | Event | Price |
|---|---|---|
| 7/18/2025 | Sold | $449,000-0.2% |
Source: | ||
| 6/24/2025 | Pending sale | $449,900 |
Source: | ||
| 6/20/2025 | Price change | $449,900-2.2% |
Source: | ||
| 6/3/2025 | Price change | $459,900-1.1% |
Source: | ||
| 5/23/2025 | Price change | $464,900-1.1% |
Source: | ||
Public tax history
| Year | Property taxes | Tax assessment |
|---|---|---|
| 2024 | $2,816 +15.6% | $399,500 +7.2% |
| 2023 | $2,437 +5.5% | $372,500 +12.2% |
| 2022 | $2,310 +5.2% | $332,000 +8.9% |
Find assessor info on the county website
Neighborhood: 46814
Nearby schools
GreatSchools rating
- 6/10Covington Elementary SchoolGrades: K-5Distance: 0.3 mi
- 6/10Woodside Middle SchoolGrades: 6-8Distance: 0.4 mi
- 10/10Homestead Senior High SchoolGrades: 9-12Distance: 2.1 mi
Schools provided by the listing agent
- Elementary: Covington
- Middle: Woodside
- High: Homestead
- District: MSD of Southwest Allen Cnty
Source: IRMLS. This data may not be complete. We recommend contacting the local school district to confirm school assignments for this home.
Get pre-qualified for a loan
At Zillow Home Loans, we can pre-qualify you in as little as 5 minutes with no impact to your credit score.An equal housing lender. NMLS #10287.
Sell for more on Zillow
Get a Zillow Showcase℠ listing at no additional cost and you could sell for .
$461,200
2% more+$9,224
With Zillow Showcase(estimated)$470,424
