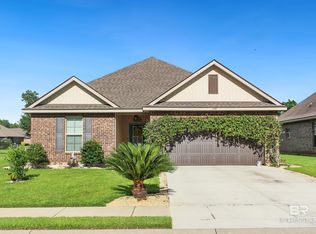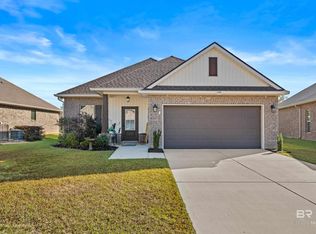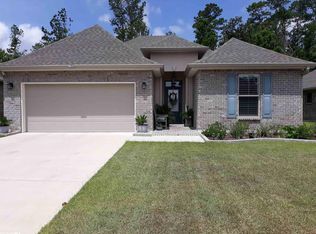The Crescent II A plan offers an open and split design featuring a master closet with walk through access to the laundry. Upgrades Added: Cabinet, lighting, carpet and ceramic upgrade packages, exterior fan and more ask for details. Special Features: Stainless appliance package, beautiful maple cabinets, slab granite counters with under-mount sinks in kitchen and baths, tray ceiling, soaking tub and separate shower in master suite, mud room with boot bench, brick and hardie exterior, 30 year shingles, sod, landscape and more. Energy Efficient Features: Vinyl Low E MI windows, radiant barrier roof decking and more! GOLD FORTIFIED CERTIFIED HOME! Estimated Completion: February 2020!
This property is off market, which means it's not currently listed for sale or rent on Zillow. This may be different from what's available on other websites or public sources.


