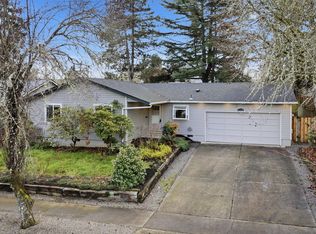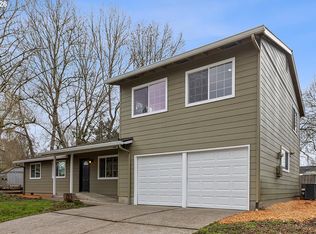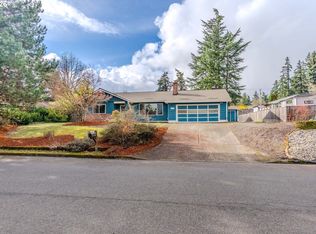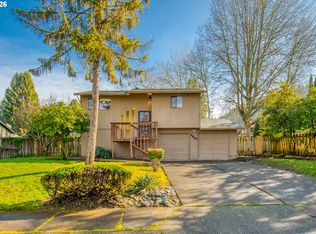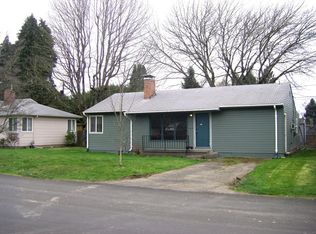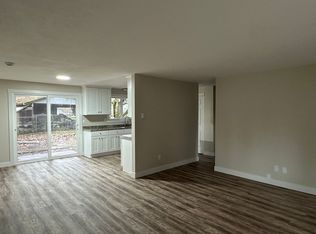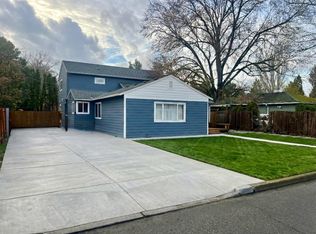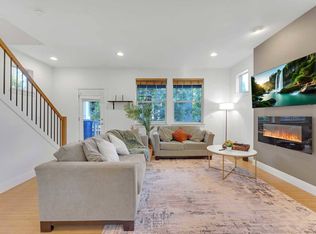One level property in fantastic location! Comfortable floor plan with 3 bedrooms and 2 full baths. Large lot that is fully fenced. 2 car garage included with room to park boat or toys. Spacious deck perfect for outdoor eating or hosting events. This is a great home that you will not want to miss!
Active
$529,000
13860 SW Butner Rd, Beaverton, OR 97006
3beds
1,192sqft
Est.:
Residential, Single Family Residence
Built in 1952
0.31 Acres Lot
$-- Zestimate®
$444/sqft
$-- HOA
What's special
Fully fencedLarge lotOne level propertyComfortable floor plan
- 22 days |
- 2,231 |
- 95 |
Likely to sell faster than
Zillow last checked: 8 hours ago
Listing updated: January 30, 2026 at 03:49am
Listed by:
Lincoln Reichen 503-998-3457,
Cascade Hasson Sotheby's International Realty
Source: RMLS (OR),MLS#: 470744603
Tour with a local agent
Facts & features
Interior
Bedrooms & bathrooms
- Bedrooms: 3
- Bathrooms: 2
- Full bathrooms: 2
- Main level bathrooms: 2
Rooms
- Room types: Utility Room, Bedroom 2, Bedroom 3, Dining Room, Family Room, Kitchen, Living Room, Primary Bedroom
Primary bedroom
- Features: Builtin Features, Ceiling Fan, Fireplace, Engineered Hardwood
- Level: Main
- Area: 154
- Dimensions: 11 x 14
Bedroom 2
- Features: Wallto Wall Carpet
- Level: Main
- Area: 99
- Dimensions: 9 x 11
Bedroom 3
- Features: Ceiling Fan, Engineered Hardwood
- Level: Main
- Area: 99
- Dimensions: 9 x 11
Dining room
- Features: Builtin Features, Wallto Wall Carpet
- Level: Main
- Area: 120
- Dimensions: 10 x 12
Kitchen
- Features: Dishwasher, Tile Floor
- Level: Main
- Area: 126
- Width: 9
Living room
- Features: Ceiling Fan, Wallto Wall Carpet
- Level: Main
- Area: 117
- Dimensions: 13 x 9
Heating
- Forced Air, Fireplace(s)
Appliances
- Included: Built In Oven, Built-In Range, Dishwasher, Disposal, Free-Standing Refrigerator, Stainless Steel Appliance(s), Washer/Dryer, Electric Water Heater
Features
- Sink, Ceiling Fan(s), Built-in Features, Tile
- Flooring: Tile, Wall to Wall Carpet, Wood, Engineered Hardwood
- Windows: Vinyl Frames
- Basement: Crawl Space
- Number of fireplaces: 1
Interior area
- Total structure area: 1,192
- Total interior livable area: 1,192 sqft
Video & virtual tour
Property
Parking
- Total spaces: 2
- Parking features: Driveway, Attached
- Attached garage spaces: 2
- Has uncovered spaces: Yes
Accessibility
- Accessibility features: One Level, Accessibility
Features
- Levels: One
- Stories: 1
- Patio & porch: Deck
- Exterior features: Yard
- Fencing: Fenced
Lot
- Size: 0.31 Acres
- Features: SqFt 10000 to 14999
Details
- Parcel number: R27394
Construction
Type & style
- Home type: SingleFamily
- Architectural style: Ranch
- Property subtype: Residential, Single Family Residence
Materials
- Wood Siding
- Foundation: Concrete Perimeter
- Roof: Composition
Condition
- Approximately
- New construction: No
- Year built: 1952
Utilities & green energy
- Gas: Gas
- Sewer: Public Sewer
- Water: Public
Community & HOA
HOA
- Has HOA: No
Location
- Region: Beaverton
Financial & listing details
- Price per square foot: $444/sqft
- Tax assessed value: $529,630
- Annual tax amount: $4,005
- Date on market: 7/29/2025
- Listing terms: Cash,Conventional,FHA
Estimated market value
Not available
Estimated sales range
Not available
Not available
Price history
Price history
| Date | Event | Price |
|---|---|---|
| 10/22/2025 | Price change | $529,000-1.9%$444/sqft |
Source: | ||
| 7/29/2025 | Listed for sale | $539,000+147.8%$452/sqft |
Source: | ||
| 7/3/2023 | Listing removed | -- |
Source: Zillow Rentals Report a problem | ||
| 6/16/2023 | Listed for rent | $2,495+43%$2/sqft |
Source: Zillow Rentals Report a problem | ||
| 7/8/2018 | Listing removed | $1,745$1/sqft |
Source: Holland Properties, Inc. Report a problem | ||
| 7/6/2018 | Listed for rent | $1,745$1/sqft |
Source: Holland Properties, Inc. Report a problem | ||
| 6/9/2017 | Listing removed | $1,745$1/sqft |
Source: Holland Properties, Inc. Report a problem | ||
| 5/29/2017 | Listed for rent | $1,745+16.7%$1/sqft |
Source: Holland Properties, Inc. Report a problem | ||
| 10/12/2014 | Listing removed | $1,495$1/sqft |
Source: Holland Properties, Inc. Report a problem | ||
| 10/8/2014 | Listed for rent | $1,495+3.1%$1/sqft |
Source: Holland Properties, Inc. Report a problem | ||
| 9/6/2014 | Listing removed | $1,450$1/sqft |
Source: Holland Properties, Inc. Report a problem | ||
| 8/26/2014 | Listed for rent | $1,450+3.9%$1/sqft |
Source: Holland Properties, Inc. Report a problem | ||
| 9/22/2012 | Listing removed | $1,395$1/sqft |
Source: Holland Properties, Inc. Report a problem | ||
| 8/17/2012 | Listed for rent | $1,395+3.7%$1/sqft |
Source: Holland Properties, Inc. Report a problem | ||
| 3/9/2012 | Listing removed | $1,345$1/sqft |
Source: Holland Properties, Inc. Report a problem | ||
| 3/3/2012 | Listed for rent | $1,345$1/sqft |
Source: Holland Properties, Inc. Report a problem | ||
| 10/8/2008 | Sold | $217,500+2.6%$182/sqft |
Source: Public Record Report a problem | ||
| 8/4/2005 | Sold | $212,000$178/sqft |
Source: Public Record Report a problem | ||
Public tax history
Public tax history
| Year | Property taxes | Tax assessment |
|---|---|---|
| 2025 | $4,180 +4.4% | $221,190 +3% |
| 2024 | $4,006 +6.5% | $214,750 +3% |
| 2023 | $3,761 +3.4% | $208,500 +3% |
| 2022 | $3,640 +3.7% | $202,430 |
| 2021 | $3,509 +3.1% | -- |
| 2020 | $3,403 +3.4% | $190,820 +3% |
| 2019 | $3,292 +3.4% | $185,270 |
| 2018 | $3,184 | $185,270 +6.1% |
| 2017 | $3,184 +7.6% | $174,650 +3% |
| 2016 | $2,960 | $169,570 +3% |
| 2015 | $2,960 +4% | $164,640 +3% |
| 2014 | $2,846 +3.9% | $159,850 +3% |
| 2013 | $2,738 +12.5% | $155,200 +3% |
| 2012 | $2,434 +2.8% | $150,680 -32.9% |
| 2011 | $2,369 +2.6% | $224,700 -8.1% |
| 2010 | $2,309 +10% | $244,430 -9.3% |
| 2009 | $2,098 +8.4% | $269,380 -11.9% |
| 2008 | $1,936 +2.5% | $305,710 -2.5% |
| 2007 | $1,888 +11.6% | $313,640 +34.2% |
| 2006 | $1,692 -10.3% | $233,780 +26.8% |
| 2005 | $1,886 +11.5% | $184,370 +14.8% |
| 2004 | $1,692 -6.5% | $160,670 +1.6% |
| 2003 | $1,810 +13.6% | $158,210 +9.1% |
| 2002 | $1,593 +2.9% | $145,010 +0.2% |
| 2001 | $1,547 +10.4% | $144,660 +4.7% |
| 2000 | $1,401 | $138,140 |
Find assessor info on the county website
BuyAbility℠ payment
Est. payment
$2,840/mo
Principal & interest
$2474
Property taxes
$366
Climate risks
Neighborhood: Marlene Village
Nearby schools
GreatSchools rating
- 3/10Barnes Elementary SchoolGrades: PK-5Distance: 0.6 mi
- 3/10Meadow Park Middle SchoolGrades: 6-8Distance: 0.2 mi
- 9/10Sunset High SchoolGrades: 9-12Distance: 0.9 mi
Schools provided by the listing agent
- Elementary: Barnes
- Middle: Meadow Park
- High: Sunset
Source: RMLS (OR). This data may not be complete. We recommend contacting the local school district to confirm school assignments for this home.
