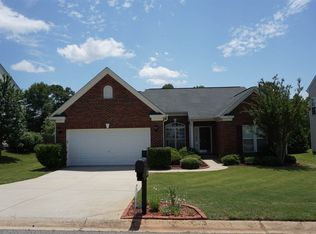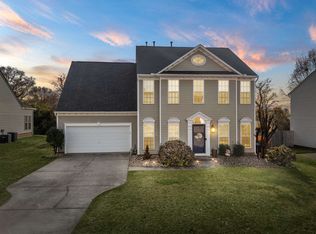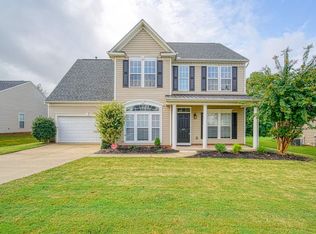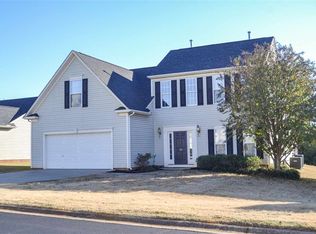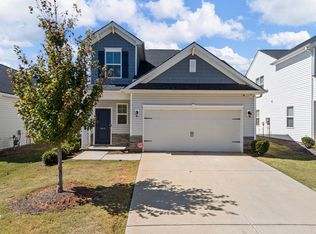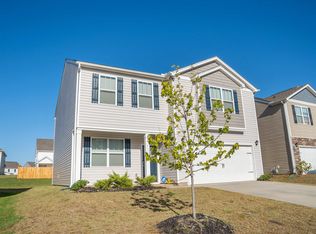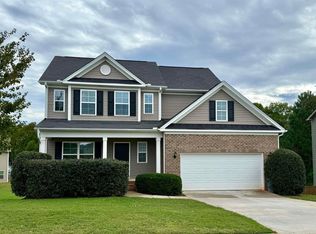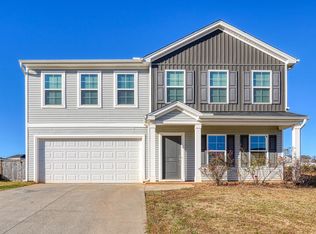Welcome to this charming property that boasts a host of desirable features.The living room is cozy with a fireplace and a neutral color paint scheme, complemented by fresh interior paint throughout.Inside, you'll find all stainless steel appliances in the kitchen, along with kitchen island. The primary bathroom is a haven of luxury with a jacuzzi tub and double sinks.The home offers a covered patio in the fenced-in backyard, perfect for outdoor relaxation. This property is a perfect blend of comfort and style, waiting for you to make it your own.Included 100-Day Home Warranty with buyer activation
For sale
Price cut: $5K (1/15)
$310,000
139 Castleton Cir, Boiling Springs, SC 29316
4beds
2,267sqft
Est.:
Single Family Residence, Residential
Built in ----
10,454.4 Square Feet Lot
$-- Zestimate®
$137/sqft
$-- HOA
What's special
Kitchen islandNeutral color paint schemePerfect for outdoor relaxation
- 59 days |
- 487 |
- 20 |
Likely to sell faster than
Zillow last checked: 8 hours ago
Listing updated: January 14, 2026 at 07:12pm
Listed by:
Thomas Shoupe 864-531-5570,
Opendoor Brokerage,
Nakia Walker,
Opendoor Brokerage
Source: Greater Greenville AOR,MLS#: 1575256
Tour with a local agent
Facts & features
Interior
Bedrooms & bathrooms
- Bedrooms: 4
- Bathrooms: 3
- Full bathrooms: 2
- 1/2 bathrooms: 1
Primary bedroom
- Area: 300
- Dimensions: 15 x 20
Bedroom 2
- Area: 156
- Dimensions: 13 x 12
Bedroom 3
- Area: 156
- Dimensions: 12 x 13
Bedroom 4
- Area: 208
- Dimensions: 16 x 13
Primary bathroom
- Features: Double Sink, Full Bath, Shower-Separate, Tub-Separate
Kitchen
- Area: 255
- Dimensions: 17 x 15
Living room
- Area: 306
- Dimensions: 17 x 18
Heating
- Gas Available
Cooling
- Central Air
Appliances
- Included: Dishwasher, Electric Oven, Microwave, Gas Water Heater
- Laundry: 2nd Floor
Features
- Laminate Counters, Other
- Flooring: Carpet, Laminate
- Basement: None
- Number of fireplaces: 1
- Fireplace features: Gas Starter
Interior area
- Total interior livable area: 2,267 sqft
Property
Parking
- Total spaces: 2
- Parking features: Attached, Paved
- Attached garage spaces: 2
- Has uncovered spaces: Yes
Features
- Levels: Two
- Stories: 2
- Exterior features: None
Lot
- Size: 10,454.4 Square Feet
- Features: 1/2 Acre or Less
- Topography: Level
Details
- Parcel number: 23700314.00
Construction
Type & style
- Home type: SingleFamily
- Architectural style: Traditional
- Property subtype: Single Family Residence, Residential
Materials
- Vinyl Siding
- Foundation: Slab
- Roof: Composition
Utilities & green energy
- Sewer: Public Sewer
- Water: Private
Community & HOA
Community
- Features: Pool, Other
- Subdivision: Cobbs Creek
HOA
- Has HOA: Yes
- Services included: None
Location
- Region: Boiling Springs
Financial & listing details
- Price per square foot: $137/sqft
- Tax assessed value: $271,200
- Date on market: 11/19/2025
Estimated market value
Not available
Estimated sales range
Not available
Not available
Price history
Price history
| Date | Event | Price |
|---|---|---|
| 1/15/2026 | Price change | $310,000-1.6%$137/sqft |
Source: | ||
| 11/19/2025 | Listed for sale | $315,000+8.9%$139/sqft |
Source: | ||
| 11/12/2025 | Sold | $289,200-14.9%$128/sqft |
Source: | ||
| 10/28/2025 | Pending sale | $340,000$150/sqft |
Source: | ||
| 10/22/2025 | Price change | $340,000-2.9%$150/sqft |
Source: | ||
Public tax history
Public tax history
| Year | Property taxes | Tax assessment |
|---|---|---|
| 2025 | -- | $9,655 |
| 2024 | $1,622 +0.7% | $9,655 |
| 2023 | $1,611 | $9,655 +15% |
Find assessor info on the county website
BuyAbility℠ payment
Est. payment
$1,731/mo
Principal & interest
$1467
Property taxes
$155
Home insurance
$109
Climate risks
Neighborhood: 29316
Nearby schools
GreatSchools rating
- 9/10Boiling Springs Elementary SchoolGrades: PK-5Distance: 2.7 mi
- 5/10Rainbow Lake Middle SchoolGrades: 6-8Distance: 2.3 mi
- 7/10Boiling Springs High SchoolGrades: 9-12Distance: 1.7 mi
Schools provided by the listing agent
- Elementary: Cooly Springs
- Middle: Rainbow Lake
- High: Boiling Springs
Source: Greater Greenville AOR. This data may not be complete. We recommend contacting the local school district to confirm school assignments for this home.
- Loading
- Loading
