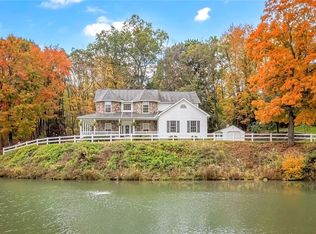Sold for $475,000 on 06/11/24
$475,000
139 Hall Rd, Aliquippa, PA 15001
3beds
2,321sqft
Single Family Residence
Built in 1980
1.08 Acres Lot
$494,900 Zestimate®
$205/sqft
$2,026 Estimated rent
Home value
$494,900
$436,000 - $564,000
$2,026/mo
Zestimate® history
Loading...
Owner options
Explore your selling options
What's special
Welcome to your dream home at 139 Hall Rd in Center Twp! This breathtaking 3-bedroom, 3-full bath true raised ranch is a perfect 10 and offers idyllic lake views. Set on a meticulously landscaped acre, it's a slice of paradise. But the real showstopper? A jaw-dropping 5-car attached garage, boasting 3 bays with 10 ft doors – perfect for all your toys and tools! Step inside to find a kitchen straight out of a magazine, adorned with luxurious quartz countertops. Also enjoy finished, gorgeous living space on entry level! And the storage? It's everywhere you look, making organization a breeze. Need a spot to unwind? Picture yourself on the peaceful enclosed porch or soaking in the tranquility of the serene backyard. Every inch of this home has been lovingly maintained, ensuring years of comfort and joy. Don't just imagine it – make it yours today!
Zillow last checked: 8 hours ago
Listing updated: June 12, 2024 at 08:39am
Listed by:
Leah Wulster 412-262-5500,
HOWARD HANNA REAL ESTATE SERVICES
Bought with:
Brooke Witterman
RE/MAX SELECT REALTY
Source: WPMLS,MLS#: 1650857 Originating MLS: West Penn Multi-List
Originating MLS: West Penn Multi-List
Facts & features
Interior
Bedrooms & bathrooms
- Bedrooms: 3
- Bathrooms: 3
- Full bathrooms: 3
Primary bedroom
- Level: Main
- Dimensions: 18x12
Bedroom 2
- Level: Main
- Dimensions: 14x12
Bedroom 3
- Level: Main
- Dimensions: 13x12
Bonus room
- Level: Lower
- Dimensions: 13x8
Bonus room
- Level: Lower
- Dimensions: 13x8
Bonus room
- Level: Lower
- Dimensions: 15x9
Dining room
- Level: Main
- Dimensions: 17x11
Entry foyer
- Level: Lower
- Dimensions: 9x8
Family room
- Level: Lower
- Dimensions: 27x14
Family room
- Level: Lower
- Dimensions: 15x14
Kitchen
- Level: Main
- Dimensions: 22x16
Laundry
- Level: Main
Living room
- Level: Main
- Dimensions: 27x14
Heating
- Forced Air, Gas
Cooling
- Central Air
Appliances
- Included: Some Electric Appliances, Dryer, Dishwasher, Disposal, Microwave, Refrigerator, Stove, Washer
Features
- Central Vacuum, Jetted Tub
- Flooring: Carpet, Hardwood, Other
- Basement: Finished,Walk-Out Access
- Number of fireplaces: 2
- Fireplace features: Gas
Interior area
- Total structure area: 2,321
- Total interior livable area: 2,321 sqft
Property
Parking
- Total spaces: 5
- Parking features: Attached, Garage, Garage Door Opener
- Has attached garage: Yes
Features
- Pool features: None
- Has spa: Yes
- Has view: Yes
- View description: Lake
- Has water view: Yes
- Water view: Lake
Lot
- Size: 1.08 Acres
- Dimensions: 157 x 298 x 157 x 299
Details
- Parcel number: 560240500000
Construction
Type & style
- Home type: SingleFamily
- Architectural style: Raised Ranch
- Property subtype: Single Family Residence
Materials
- Brick
- Roof: Asphalt
Condition
- Resale
- Year built: 1980
Utilities & green energy
- Sewer: Public Sewer
- Water: Public
Community & neighborhood
Security
- Security features: Security System
Location
- Region: Aliquippa
Price history
| Date | Event | Price |
|---|---|---|
| 6/11/2024 | Sold | $475,000$205/sqft |
Source: | ||
| 4/28/2024 | Contingent | $475,000$205/sqft |
Source: | ||
| 4/26/2024 | Listed for sale | $475,000+137.5%$205/sqft |
Source: | ||
| 5/1/2002 | Sold | $200,000$86/sqft |
Source: Agent Provided Report a problem | ||
Public tax history
| Year | Property taxes | Tax assessment |
|---|---|---|
| 2023 | $5,534 +2.7% | $52,250 |
| 2022 | $5,390 +4.7% | $52,250 |
| 2021 | $5,146 +4.5% | $52,250 |
Find assessor info on the county website
Neighborhood: 15001
Nearby schools
GreatSchools rating
- NACenter Grange Primary SchoolGrades: PK-2Distance: 0.3 mi
- 5/10Central Valley Middle SchoolGrades: 6-8Distance: 2.9 mi
- 6/10Central Valley High SchoolGrades: 9-12Distance: 1.1 mi
Schools provided by the listing agent
- District: Central Valley
Source: WPMLS. This data may not be complete. We recommend contacting the local school district to confirm school assignments for this home.

Get pre-qualified for a loan
At Zillow Home Loans, we can pre-qualify you in as little as 5 minutes with no impact to your credit score.An equal housing lender. NMLS #10287.
