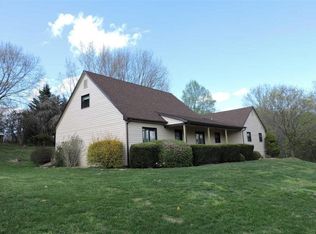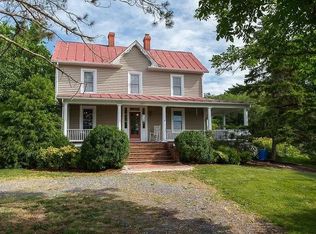Closed
$295,000
139 Pleasant View Rd, Staunton, VA 24401
3beds
1,456sqft
Manufactured Home, Single Family Residence
Built in 1990
2.91 Acres Lot
$304,200 Zestimate®
$203/sqft
$2,060 Estimated rent
Home value
$304,200
$268,000 - $347,000
$2,060/mo
Zestimate® history
Loading...
Owner options
Explore your selling options
What's special
FINALLY! An affordable home, with land, in Augusta County! Right from the get-go you're greeted by a spacious, open concept living room that flows right in to the eat-in kitchen. The white cabinets POP against the engineered hardwood floor that runs throughout. There is an expansive primary suite with dual vanities, two additional bedrooms and another full bathroom. While the house is sure to please, the REAL treat is the LAND! There is ample space for that farm-ette you've been wanting. Bring the kids, dogs, chickens, goats, alpacas... whatever your heart desires! These things are a "dime a dozen", but this one is officially yours for the taking!
Zillow last checked: 8 hours ago
Listing updated: June 13, 2025 at 05:44pm
Listed by:
TAYLOR COLLIER 540-910-0368,
EXP REALTY LLC
Bought with:
MOUNTAIN VALLEY HOMES TEAM
KLINE MAY REALTY, LLC
Source: CAAR,MLS#: 663751 Originating MLS: Greater Augusta Association of Realtors Inc
Originating MLS: Greater Augusta Association of Realtors Inc
Facts & features
Interior
Bedrooms & bathrooms
- Bedrooms: 3
- Bathrooms: 2
- Full bathrooms: 2
- Main level bathrooms: 2
- Main level bedrooms: 3
Primary bedroom
- Level: First
Bedroom
- Level: First
Primary bathroom
- Level: First
Bathroom
- Level: First
Dining room
- Level: First
Kitchen
- Level: First
Living room
- Level: First
Utility room
- Level: First
Heating
- Forced Air, Heat Pump
Cooling
- Central Air
Appliances
- Included: Electric Range, Microwave, Refrigerator, Dryer, Washer
Features
- Primary Downstairs, Remodeled, Eat-in Kitchen, Utility Room
- Flooring: Vinyl
- Windows: Tilt-In Windows
- Basement: Crawl Space
- Number of fireplaces: 1
- Fireplace features: One
Interior area
- Total structure area: 1,456
- Total interior livable area: 1,456 sqft
- Finished area above ground: 1,456
- Finished area below ground: 0
Property
Parking
- Parking features: Attached, Garage
- Has attached garage: Yes
Features
- Levels: One
- Stories: 1
- Patio & porch: Rear Porch, Front Porch, Porch, Side Porch
Lot
- Size: 2.91 Acres
- Features: Garden, Partially Cleared, Wooded
- Topography: Rolling
Details
- Additional structures: Shed(s)
- Parcel number: 03529D
- Zoning description: GA General Agricultural
Construction
Type & style
- Home type: SingleFamily
- Architectural style: Mobile Home,Ranch
- Property subtype: Manufactured Home, Single Family Residence
Materials
- HardiPlank Type, Manufactured
- Foundation: Block
- Roof: Composition,Shingle
Condition
- Updated/Remodeled
- New construction: No
- Year built: 1990
Utilities & green energy
- Water: Private, Well
- Utilities for property: Satellite Internet Available
Community & neighborhood
Location
- Region: Staunton
- Subdivision: NONE
Other
Other facts
- Body type: Double Wide
Price history
| Date | Event | Price |
|---|---|---|
| 6/13/2025 | Sold | $295,000$203/sqft |
Source: | ||
| 5/11/2025 | Pending sale | $295,000$203/sqft |
Source: | ||
| 5/1/2025 | Contingent | $295,000$203/sqft |
Source: | ||
| 4/25/2025 | Listed for sale | $295,000+18%$203/sqft |
Source: | ||
| 7/14/2021 | Sold | $249,900$172/sqft |
Source: Public Record Report a problem | ||
Public tax history
| Year | Property taxes | Tax assessment |
|---|---|---|
| 2025 | $1,271 | $244,500 |
| 2024 | $1,271 +65.4% | $244,500 +100.4% |
| 2023 | $769 | $122,028 |
Find assessor info on the county website
Neighborhood: 24401
Nearby schools
GreatSchools rating
- 3/10Churchville Elementary SchoolGrades: PK-5Distance: 5.3 mi
- 4/10Beverley Manor Middle SchoolGrades: 6-8Distance: 5.1 mi
- 5/10Buffalo Gap High SchoolGrades: 9-12Distance: 8.4 mi
Schools provided by the listing agent
- Elementary: North River
- Middle: Buffalo Gap
- High: Buffalo Gap
Source: CAAR. This data may not be complete. We recommend contacting the local school district to confirm school assignments for this home.

Get pre-qualified for a loan
At Zillow Home Loans, we can pre-qualify you in as little as 5 minutes with no impact to your credit score.An equal housing lender. NMLS #10287.

