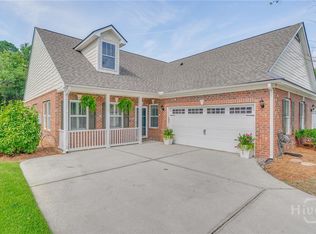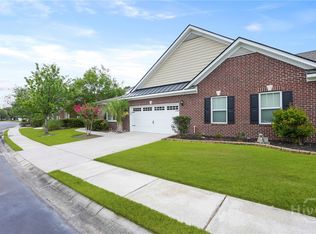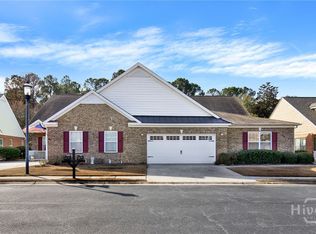Sold for $365,500
$365,500
139 Regency Circle, Pooler, GA 31322
3beds
2,278sqft
Townhouse
Built in 2007
3,920.4 Square Feet Lot
$356,300 Zestimate®
$160/sqft
$2,225 Estimated rent
Home value
$356,300
$338,000 - $374,000
$2,225/mo
Zestimate® history
Loading...
Owner options
Explore your selling options
What's special
Its Cooler In Pooler! Low Maintenance, Full Brick Townhome in the Premier Gated Community of Forest Lakes. Fabulous hardwood & luxury vinyl plank floors throughout main living areas. Formal Dining room, breakfast area and Sunroom. Kitchen with stainless appliances, corian countertops, tiled flooring & pantry. Kitchen overlooks the great room with vaulted ceilings. Primary bedroom also features vaulted ceilings and ensuite with double vanities, a generous tiled shower & walk-in closet. Additional 2 bedrooms and a full bath are located on the opposite side of the home. Private screened patio and two car garage. Take advantage of the neighborhood amenities including clubhouse, community pool, fitness facilities, tennis courts, playground, and much more! Close to Gulfstream, Tanger Outlets, Savannah International Airport, JCB, I-95 and I-16, and all of the shopping and entertainment that Pooler has to offer .
Zillow last checked: 8 hours ago
Listing updated: March 20, 2024 at 02:06pm
Listed by:
Trisha M. Cook 912-844-8662,
Compass Georgia, LLC,
Samantha Engel 973-459-9166,
Compass Georgia, LLC
Bought with:
Judy R. Quinney, 244443
Next Move Real Estate LLC
Source: Hive MLS,MLS#: SA304799
Facts & features
Interior
Bedrooms & bathrooms
- Bedrooms: 3
- Bathrooms: 2
- Full bathrooms: 2
Primary bedroom
- Dimensions: 0 x 0
Bedroom 2
- Dimensions: 0 x 0
Bedroom 3
- Dimensions: 0 x 0
Primary bathroom
- Dimensions: 0 x 0
Bathroom 2
- Dimensions: 0 x 0
Dining room
- Dimensions: 0 x 0
Great room
- Dimensions: 0 x 0
Living room
- Dimensions: 0 x 0
Other
- Dimensions: 0 x 0
Heating
- Central, Electric, Heat Pump
Cooling
- Central Air, Electric, Heat Pump
Appliances
- Included: Some Electric Appliances, Dishwasher, Electric Water Heater, Disposal, Microwave, Oven, Plumbed For Ice Maker, Range, Range Hood
- Laundry: Washer Hookup, Dryer Hookup, Laundry Room
Features
- Breakfast Bar, Breakfast Area, Ceiling Fan(s), Cathedral Ceiling(s), Double Vanity, Entrance Foyer, High Ceilings, Main Level Primary, Pantry, Pull Down Attic Stairs, Recessed Lighting, Split Bedrooms, Separate Shower, Vaulted Ceiling(s), Programmable Thermostat
- Doors: Storm Door(s)
- Windows: Double Pane Windows
- Basement: None
- Attic: Pull Down Stairs
- Common walls with other units/homes: 1 Common Wall
Interior area
- Total interior livable area: 2,278 sqft
Property
Parking
- Total spaces: 2
- Parking features: Attached, Garage Door Opener
- Garage spaces: 2
Accessibility
- Accessibility features: Accessible Full Bath, Low Threshold Shower, No Stairs
Features
- Patio & porch: Porch, Screened
- Exterior features: Courtyard
- Pool features: Community
- Fencing: Wood,Yard Fenced
- Has view: Yes
- View description: Trees/Woods
Lot
- Size: 3,920 sqft
- Dimensions: .09 acres
- Features: Back Yard, Level, Private, Sprinkler System, Wooded
Details
- Parcel number: 51014D01023
- Special conditions: Standard
Construction
Type & style
- Home type: Townhouse
- Architectural style: Contemporary,Ranch
- Property subtype: Townhouse
- Attached to another structure: Yes
Materials
- Brick, Frame
- Foundation: Slab
- Roof: Ridge Vents
Condition
- New construction: No
- Year built: 2007
Utilities & green energy
- Sewer: Public Sewer
- Water: Public
- Utilities for property: Cable Available, Underground Utilities
Green energy
- Energy efficient items: Windows
Community & neighborhood
Security
- Security features: Security System, Security Lights, Security Service
Community
- Community features: Clubhouse, Pool, Fitness Center, Gated, Lake, Playground, Shopping, Street Lights, Sidewalks, Tennis Court(s), Trails/Paths, Walk to School
Location
- Region: Pooler
- Subdivision: Retreat at Forest Lakes
HOA & financial
HOA
- Has HOA: Yes
- HOA fee: $3,600 annually
Other
Other facts
- Listing agreement: Exclusive Right To Sell
- Listing terms: Cash,Conventional,1031 Exchange,FHA,VA Loan
- Ownership type: Homeowner/Owner
- Road surface type: Asphalt, Paved
Price history
| Date | Event | Price |
|---|---|---|
| 3/20/2024 | Sold | $365,500+0.7%$160/sqft |
Source: | ||
| 2/8/2024 | Listed for sale | $362,900+63.1%$159/sqft |
Source: | ||
| 6/28/2018 | Sold | $222,500-3.2%$98/sqft |
Source: | ||
| 4/26/2018 | Pending sale | $229,900$101/sqft |
Source: McIntosh Realty Team, LLC #186336 Report a problem | ||
| 2/8/2018 | Listed for sale | $229,900+4.5%$101/sqft |
Source: McIntosh Realty Team, LLC #184813 Report a problem | ||
Public tax history
| Year | Property taxes | Tax assessment |
|---|---|---|
| 2025 | $4,322 +355.6% | $134,880 +0.4% |
| 2024 | $949 +37.2% | $134,280 +11.8% |
| 2023 | $691 -29.5% | $120,080 +13.8% |
Find assessor info on the county website
Neighborhood: 31322
Nearby schools
GreatSchools rating
- 7/10New Hampstead K-8 SchoolGrades: PK-8Distance: 6.2 mi
- 5/10New Hampstead High SchoolGrades: 9-12Distance: 5.9 mi
Schools provided by the listing agent
- Elementary: Godley Station
- Middle: Godley Station
- High: New Hampstead
Source: Hive MLS. This data may not be complete. We recommend contacting the local school district to confirm school assignments for this home.

Get pre-qualified for a loan
At Zillow Home Loans, we can pre-qualify you in as little as 5 minutes with no impact to your credit score.An equal housing lender. NMLS #10287.


