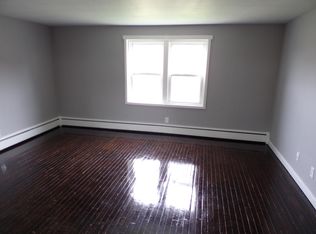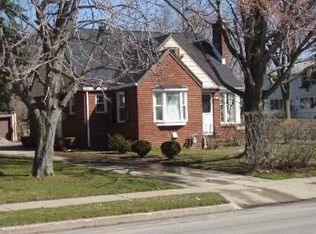Closed
$175,000
139 Unionvale Rd, Buffalo, NY 14225
2beds
1,152sqft
Single Family Residence
Built in 1940
0.31 Acres Lot
$182,500 Zestimate®
$152/sqft
$1,450 Estimated rent
Home value
$182,500
$168,000 - $199,000
$1,450/mo
Zestimate® history
Loading...
Owner options
Explore your selling options
What's special
Nestled right in "The Vales" of Cheektowaga, you'll discover this Cape Cod that is ready for you to make it your own. Eat in kitchen, formal dining room with hardwood floors, large living room, first floor bedroom, covered front porch and so much more. Upstairs you'll find a bedroom with plenty of closet space and an additional room attached (perfect to be converted into your dream walk-in closet, home office or simply use it as a 3rd bedroom!). The garage is ideal for your storage or entertaining needs; it will be easy to finish the enclosed sunroom area and turn this space into whatever you'd like. HWT 2017, Furnace and A/C 2021, 150 amp updated electrical. The possibilities are endless for 139 Unionvale! Join us for an open house on Saturday, June 8th from 1p-3p. Showings start immediately!
Zillow last checked: 8 hours ago
Listing updated: September 13, 2024 at 06:29am
Listed by:
Enas L Latif 716-417-4755,
HUNT Real Estate Corporation
Bought with:
Ryan Daley, 10301215815
Keller Williams Realty Lancaster
Source: NYSAMLSs,MLS#: B1542522 Originating MLS: Buffalo
Originating MLS: Buffalo
Facts & features
Interior
Bedrooms & bathrooms
- Bedrooms: 2
- Bathrooms: 1
- Full bathrooms: 1
- Main level bathrooms: 1
- Main level bedrooms: 1
Bedroom 1
- Level: First
- Dimensions: 10.00 x 11.00
Bedroom 2
- Level: Second
- Dimensions: 12.00 x 14.00
Dining room
- Level: First
- Dimensions: 10.00 x 11.00
Kitchen
- Level: First
- Dimensions: 9.00 x 11.00
Living room
- Level: First
- Dimensions: 15.00 x 11.00
Other
- Level: Second
- Dimensions: 12.00 x 14.00
Heating
- Gas, Forced Air
Cooling
- Central Air
Appliances
- Included: Gas Cooktop, Gas Oven, Gas Range, Gas Water Heater, Microwave, Refrigerator
- Laundry: In Basement
Features
- Ceiling Fan(s), Entrance Foyer, Eat-in Kitchen
- Flooring: Carpet, Hardwood, Laminate, Varies
- Basement: Full
- Has fireplace: No
Interior area
- Total structure area: 1,152
- Total interior livable area: 1,152 sqft
Property
Parking
- Total spaces: 2.5
- Parking features: Attached, Garage, Workshop in Garage, Garage Door Opener
- Attached garage spaces: 2.5
Features
- Patio & porch: Open, Porch
- Exterior features: Blacktop Driveway, Fence
- Fencing: Partial
Lot
- Size: 0.31 Acres
- Dimensions: 120 x 112
- Features: Pie Shaped Lot, Near Public Transit, Residential Lot
Details
- Additional structures: Shed(s), Storage
- Parcel number: 1430890911200004008000
- Special conditions: Standard
Construction
Type & style
- Home type: SingleFamily
- Architectural style: Cape Cod
- Property subtype: Single Family Residence
Materials
- Brick, Vinyl Siding
- Foundation: Block
- Roof: Asphalt,Shingle
Condition
- Resale
- Year built: 1940
Utilities & green energy
- Electric: Fuses
- Sewer: Connected
- Water: Connected, Public
- Utilities for property: High Speed Internet Available, Sewer Connected, Water Connected
Community & neighborhood
Location
- Region: Buffalo
Other
Other facts
- Listing terms: Cash,Conventional,FHA,VA Loan
Price history
| Date | Event | Price |
|---|---|---|
| 9/12/2024 | Sold | $175,000-2.8%$152/sqft |
Source: | ||
| 6/17/2024 | Pending sale | $179,990$156/sqft |
Source: | ||
| 6/3/2024 | Listed for sale | $179,990+116.9%$156/sqft |
Source: | ||
| 7/3/2008 | Sold | $83,000+3.9%$72/sqft |
Source: Public Record Report a problem | ||
| 4/21/2008 | Price change | $79,900-5.9%$69/sqft |
Source: Listhub #306825 Report a problem | ||
Public tax history
| Year | Property taxes | Tax assessment |
|---|---|---|
| 2024 | -- | $165,000 |
| 2023 | -- | $165,000 |
| 2022 | -- | $165,000 +17.9% |
Find assessor info on the county website
Neighborhood: 14225
Nearby schools
GreatSchools rating
- 4/10Maryvale Intermediate SchoolGrades: 3-5Distance: 0.3 mi
- 5/10Maryvale Middle SchoolGrades: 6-8Distance: 0.3 mi
- 5/10Maryvale High SchoolGrades: 9-12Distance: 0.3 mi
Schools provided by the listing agent
- District: Maryvale
Source: NYSAMLSs. This data may not be complete. We recommend contacting the local school district to confirm school assignments for this home.

