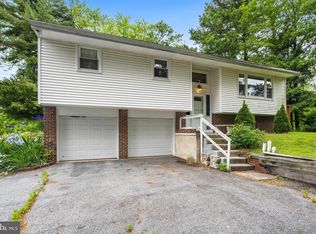Sold for $220,000 on 09/30/25
$220,000
1398 Chestnut Grove Rd, Pottstown, PA 19464
3beds
1,312sqft
Single Family Residence
Built in 1870
1.15 Acres Lot
$222,500 Zestimate®
$168/sqft
$2,279 Estimated rent
Home value
$222,500
$207,000 - $238,000
$2,279/mo
Zestimate® history
Loading...
Owner options
Explore your selling options
What's special
Step back in time with this charming 3-bedroom, 1.5-bath farmhouse set on a generous acre-plus lot. Brimming with potential, this timeless property is perfect for the savvy buyer ready to invest some sweat equity and restore its original character. Inside, you'll find a traditional layout featuring a formal dining room and living room flanking the entry. The spacious eat-in kitchen flows into a family room and den, with a convenient main-floor powder room. Upstairs offers three well-sized bedrooms and a full bath, while a walk-up attic provides excellent storage or future expansion potential. The basement houses the utilities and includes an egress door leading to the rear yard. Outside, you’ll find a detached two-car garage and multiple storage sheds. The home was recently connected to public sewer and features well water and oil heat. The updated electric panel and newer oil tank are recent improvements. Bring your vision and make this classic farmhouse your own! Property is in need of Major Rehab. Property is being sold "As Is"
Zillow last checked: 10 hours ago
Listing updated: December 22, 2025 at 05:11pm
Listed by:
Bob Raynor 610-731-1698,
BHHS Fox & Roach-Collegeville
Bought with:
Tina Landis, RS364553
Realty One Group Exclusive
Source: Bright MLS,MLS#: PAMC2150166
Facts & features
Interior
Bedrooms & bathrooms
- Bedrooms: 3
- Bathrooms: 2
- Full bathrooms: 1
- 1/2 bathrooms: 1
- Main level bathrooms: 2
- Main level bedrooms: 3
Basement
- Area: 0
Heating
- Baseboard, Oil
Cooling
- Window Unit(s), Electric
Appliances
- Included: Water Heater
Features
- Flooring: Carpet, Hardwood
- Basement: Dirt Floor
- Has fireplace: No
Interior area
- Total structure area: 1,312
- Total interior livable area: 1,312 sqft
- Finished area above ground: 1,312
- Finished area below ground: 0
Property
Parking
- Total spaces: 2
- Parking features: Garage Faces Front, Detached
- Garage spaces: 2
Accessibility
- Accessibility features: None
Features
- Levels: Two
- Stories: 2
- Pool features: None
Lot
- Size: 1.15 Acres
- Dimensions: 195.00 x 0.00
Details
- Additional structures: Above Grade, Below Grade
- Parcel number: 600000112008
- Zoning: 1101 RES: 1 FAM
- Zoning description: Residential 1 Fam
- Special conditions: Standard
Construction
Type & style
- Home type: SingleFamily
- Architectural style: Farmhouse/National Folk
- Property subtype: Single Family Residence
Materials
- Aluminum Siding
- Foundation: Stone
- Roof: Metal
Condition
- Fixer
- New construction: No
- Year built: 1870
Utilities & green energy
- Electric: 100 Amp Service
- Sewer: Grinder Pump, Public Sewer
- Water: Well
Community & neighborhood
Location
- Region: Pottstown
- Subdivision: None Available
- Municipality: UPPER POTTSGROVE TWP
Other
Other facts
- Listing agreement: Exclusive Right To Sell
- Listing terms: Cash,Conventional
- Ownership: Fee Simple
Price history
| Date | Event | Price |
|---|---|---|
| 9/30/2025 | Sold | $220,000-12%$168/sqft |
Source: | ||
| 9/14/2025 | Pending sale | $250,000$191/sqft |
Source: | ||
| 8/29/2025 | Price change | $250,000-5.7%$191/sqft |
Source: | ||
| 8/5/2025 | Listed for sale | $265,000$202/sqft |
Source: | ||
Public tax history
| Year | Property taxes | Tax assessment |
|---|---|---|
| 2024 | $5,348 | $110,320 |
| 2023 | $5,348 +3.6% | $110,320 |
| 2022 | $5,163 +1.5% | $110,320 |
Find assessor info on the county website
Neighborhood: Halfway House
Nearby schools
GreatSchools rating
- 6/10Lower Pottsgrove El SchoolGrades: 3-5Distance: 2.5 mi
- 4/10Pottsgrove Middle SchoolGrades: 6-8Distance: 0.8 mi
- 7/10Pottsgrove Senior High SchoolGrades: 9-12Distance: 1.6 mi
Schools provided by the listing agent
- Middle: Pottsgrove
- High: Pottsgrove Senior
- District: Pottsgrove
Source: Bright MLS. This data may not be complete. We recommend contacting the local school district to confirm school assignments for this home.

Get pre-qualified for a loan
At Zillow Home Loans, we can pre-qualify you in as little as 5 minutes with no impact to your credit score.An equal housing lender. NMLS #10287.
Sell for more on Zillow
Get a free Zillow Showcase℠ listing and you could sell for .
$222,500
2% more+ $4,450
With Zillow Showcase(estimated)
$226,950