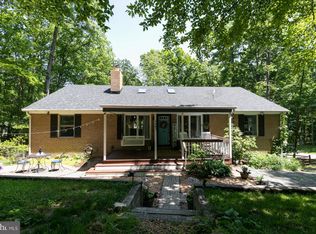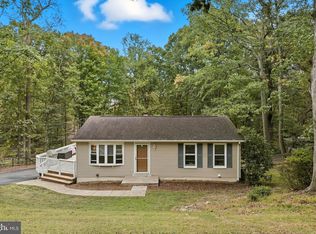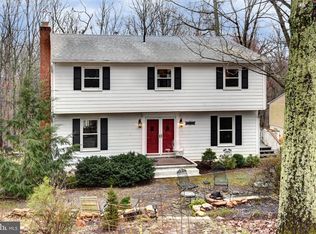Sold for $655,000
$655,000
1399 Mercer Rd, Haymarket, VA 20169
3beds
2,386sqft
Single Family Residence
Built in 1989
2.46 Acres Lot
$657,900 Zestimate®
$275/sqft
$3,465 Estimated rent
Home value
$657,900
Estimated sales range
Not available
$3,465/mo
Zestimate® history
Loading...
Owner options
Explore your selling options
What's special
Welcome to your own PRIVATE Mountain Retreat! WONDERFUL Home located at the END of the ROAD on Bull Run Mountain * Incredibly SECLUDED Setting through your own Gated Entry * Enjoy 2.5 Acres of MATURE TREES perfectly combined with plenty of OPEN GRASSY Space & a Natural Stream too * NEWER Roof (2021), Vinyl Siding & Stone Foundation (2022) * LARGE Living Room with Wood Burning Fireplace * HUGE Eat-in Kitchen offers RUSTIC Charm along with MODERN Accents * PRETTY Solid Wood Cabinetry, Embossed Copper-look Backsplash, Under & Over Cabinet Lighting as well as AMPLE Work & Storage Space * Slider opens to ENORMOUS Covered Deck with Built-in Grill & Cleaning Station * Steps lead down to a STONE Patio with a Firepit & the BEAUTIFUL Fenced Rear Yard surrounded by TREES * UPDATED Full Bath in Hallway on Main Level * GREAT Rec Room for Entertaining with CUSTOM “Harley” Bar, Tile Flooring, Media Area with Projector & Pull-down Screen as well as slider to Walk-out Level Exit * Decked out Gym with Rubber Flooring, Mirrors, Punching Bag, Weights & MORE * Full Bath in Hallway * BIG Laundry/Storage Room with Washer, Dryer & SUPER HANDY Dog Washing Station * THREE Sheds, 2-Car Carport & OVERSIZED 2-Car Garage make Parking & Storage a Breeze * FIOS & Comcast/High Speed Internet available
Zillow last checked: 8 hours ago
Listing updated: July 09, 2025 at 07:02am
Listed by:
Jim & Dawn Gaskill 703-926-6299,
RE/MAX Gateway
Bought with:
Kerri Ralston, 0225235142
Samson Properties
Source: Bright MLS,MLS#: VAPW2096006
Facts & features
Interior
Bedrooms & bathrooms
- Bedrooms: 3
- Bathrooms: 3
- Full bathrooms: 3
- Main level bathrooms: 2
- Main level bedrooms: 3
Primary bedroom
- Features: Attached Bathroom, Ceiling Fan(s), Flooring - Engineered Wood
- Level: Main
- Area: 195 Square Feet
- Dimensions: 13 x 15
Bedroom 2
- Features: Ceiling Fan(s), Flooring - Laminate Plank
- Level: Main
- Area: 120 Square Feet
- Dimensions: 10 x 12
Bedroom 3
- Features: Ceiling Fan(s), Flooring - Laminate Plank
- Level: Main
- Area: 100 Square Feet
- Dimensions: 10 x 10
Exercise room
- Features: Flooring - Other, Lighting - LED
- Level: Lower
- Area: 216 Square Feet
- Dimensions: 12 x 18
Kitchen
- Features: Breakfast Room, Dining Area, Flooring - HardWood, Flooring - Vinyl, Eat-in Kitchen, Kitchen - Electric Cooking, Lighting - Ceiling
- Level: Main
- Area: 273 Square Feet
- Dimensions: 13 x 21
Laundry
- Features: Built-in Features, Flooring - Concrete, Lighting - Ceiling
- Level: Lower
- Area: 208 Square Feet
- Dimensions: 13 x 16
Living room
- Features: Fireplace - Wood Burning, Flooring - HardWood, Lighting - Ceiling
- Level: Main
- Length: 21 Feet
Recreation room
- Features: Ceiling Fan(s), Flooring - Ceramic Tile, Recessed Lighting, Wet Bar
- Level: Lower
- Area: 480 Square Feet
- Dimensions: 20 x 24
Utility room
- Features: Flooring - Concrete
- Level: Lower
- Area: 70 Square Feet
- Dimensions: 7 x 10
Heating
- Heat Pump, Electric
Cooling
- Central Air, Electric
Appliances
- Included: Microwave, Dishwasher, Disposal, Dryer, Exhaust Fan, Ice Maker, Extra Refrigerator/Freezer, Oven/Range - Electric, Refrigerator, Washer, Water Heater, Electric Water Heater
- Laundry: In Basement, Laundry Room
Features
- Breakfast Area, Ceiling Fan(s), Central Vacuum, Dining Area, Entry Level Bedroom, Eat-in Kitchen, Kitchen - Table Space, Bar, Cedar Closet(s)
- Flooring: Wood
- Doors: Six Panel, Storm Door(s), Sliding Glass
- Basement: Full,Finished,Side Entrance,Walk-Out Access
- Number of fireplaces: 1
- Fireplace features: Glass Doors, Mantel(s), Wood Burning
Interior area
- Total structure area: 2,664
- Total interior livable area: 2,386 sqft
- Finished area above ground: 1,332
- Finished area below ground: 1,054
Property
Parking
- Total spaces: 4
- Parking features: Storage, Garage Door Opener, Oversized, Attached, Detached Carport
- Attached garage spaces: 2
- Carport spaces: 2
- Covered spaces: 4
Accessibility
- Accessibility features: None
Features
- Levels: Two
- Stories: 2
- Patio & porch: Porch, Patio, Deck
- Exterior features: Barbecue, Storage, Extensive Hardscape
- Pool features: None
- Fencing: Back Yard,Wire
- Has view: Yes
- View description: Garden, Trees/Woods
Lot
- Size: 2.46 Acres
- Features: Backs to Trees, Landscaped, Mountainous, Secluded, Stream/Creek, Wooded, No Thru Street, Rear Yard, Mountain
Details
- Additional structures: Above Grade, Below Grade
- Parcel number: 7202421363
- Zoning: A1
- Special conditions: Standard
Construction
Type & style
- Home type: SingleFamily
- Architectural style: Ranch/Rambler
- Property subtype: Single Family Residence
Materials
- Vinyl Siding, Stone
- Foundation: Block
- Roof: Architectural Shingle
Condition
- New construction: No
- Year built: 1989
Utilities & green energy
- Electric: 200+ Amp Service
- Sewer: Septic = # of BR
- Water: Public
- Utilities for property: Fiber Optic, Cable
Community & neighborhood
Location
- Region: Haymarket
- Subdivision: Bull Run Mountain Estate
Other
Other facts
- Listing agreement: Exclusive Right To Sell
- Ownership: Fee Simple
Price history
| Date | Event | Price |
|---|---|---|
| 7/7/2025 | Sold | $655,000+0.8%$275/sqft |
Source: | ||
| 6/22/2025 | Pending sale | $649,900$272/sqft |
Source: | ||
| 6/10/2025 | Contingent | $649,900$272/sqft |
Source: | ||
| 6/6/2025 | Listed for sale | $649,900+119.2%$272/sqft |
Source: | ||
| 4/29/2003 | Sold | $296,500+16.3%$124/sqft |
Source: Public Record Report a problem | ||
Public tax history
| Year | Property taxes | Tax assessment |
|---|---|---|
| 2025 | $5,757 +3.8% | $535,300 +5.2% |
| 2024 | $5,544 +1.5% | $508,900 +5.7% |
| 2023 | $5,465 +1% | $481,300 +9.3% |
Find assessor info on the county website
Neighborhood: 20169
Nearby schools
GreatSchools rating
- 9/10Samuel L. Gravely Jr. Elementary SchoolGrades: PK-5Distance: 4.9 mi
- 6/10Ronald Wilson Reagan Middle SchoolGrades: 6-8Distance: 5.8 mi
- 9/10Battlefield High SchoolGrades: 9-12Distance: 5.9 mi
Schools provided by the listing agent
- Elementary: Gravely
- Middle: Ronald Wilson Reagan
- High: Battlefield
- District: Prince William County Public Schools
Source: Bright MLS. This data may not be complete. We recommend contacting the local school district to confirm school assignments for this home.
Get a cash offer in 3 minutes
Find out how much your home could sell for in as little as 3 minutes with a no-obligation cash offer.
Estimated market value$657,900
Get a cash offer in 3 minutes
Find out how much your home could sell for in as little as 3 minutes with a no-obligation cash offer.
Estimated market value
$657,900


