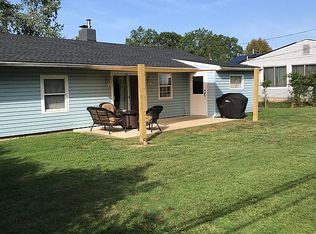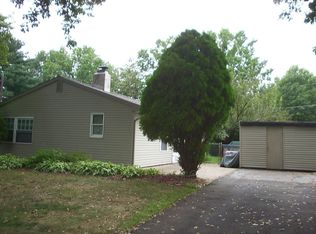Sold for $315,000
$315,000
14 Gamewood Rd, Levittown, PA 19057
4beds
1,782sqft
Single Family Residence
Built in 1953
7,000 Square Feet Lot
$318,900 Zestimate®
$177/sqft
$3,461 Estimated rent
Home value
$318,900
$297,000 - $341,000
$3,461/mo
Zestimate® history
Loading...
Owner options
Explore your selling options
What's special
Super Expanded Home with Endless Possibilities! This spacious and versatile home offers 4 bedrooms plus a bonus room that has been used as a 5th bedroom—perfect for guests, a home office, or a playroom. The updated kitchen features granite countertops and comes complete with all appliances. Just off the kitchen, you'll find a separate laundry room for added convenience. With 1½ bathrooms, the main bathroom has been expanded to provide extra space and comfort. Enjoy year-round comfort with central air, oil heat, and a heat pump backup system. One of the standout features is the beautiful sunroom off the bonus room, ideal as an additional family room, relaxing retreat, or even a stunning bedroom option. Step outside to a fenced-in backyard with a shed and plenty of yard space—perfect for entertaining, gardening, or pets. While the home could use a little TLC, its potential is truly unlimited. Being sold As-Is, includes a One year home warranty. A fantastic opportunity to customize and create your dream space!
Zillow last checked: 8 hours ago
Listing updated: September 19, 2025 at 06:09am
Listed by:
Sue Edger 215-968-6703,
Long & Foster Real Estate, Inc.
Bought with:
OLEG LAPKO, 1647000
Dan Realty
Source: Bright MLS,MLS#: PABU2099702
Facts & features
Interior
Bedrooms & bathrooms
- Bedrooms: 4
- Bathrooms: 2
- Full bathrooms: 1
- 1/2 bathrooms: 1
- Main level bathrooms: 2
- Main level bedrooms: 4
Bedroom 1
- Level: Main
- Area: 120 Square Feet
- Dimensions: 10 x 12
Bedroom 2
- Level: Main
- Area: 100 Square Feet
- Dimensions: 10 x 10
Bedroom 3
- Level: Main
- Area: 144 Square Feet
- Dimensions: 12 x 12
Bedroom 4
- Level: Main
- Area: 81 Square Feet
- Dimensions: 9 x 9
Bonus room
- Level: Main
- Area: 252 Square Feet
- Dimensions: 14 x 18
Family room
- Level: Main
- Area: 216 Square Feet
- Dimensions: 18 x 12
Kitchen
- Level: Main
- Area: 180 Square Feet
- Dimensions: 18 x 10
Laundry
- Level: Main
- Area: 72 Square Feet
- Dimensions: 6 x 12
Living room
- Level: Main
- Area: 256 Square Feet
- Dimensions: 16 x 16
Other
- Level: Main
- Area: 114 Square Feet
- Dimensions: 19 x 6
Heating
- Hot Water, Oil, Electric
Cooling
- Central Air, Electric
Appliances
- Included: Electric Water Heater
- Laundry: Laundry Room
Features
- Has basement: No
- Number of fireplaces: 1
Interior area
- Total structure area: 1,782
- Total interior livable area: 1,782 sqft
- Finished area above ground: 1,782
- Finished area below ground: 0
Property
Parking
- Parking features: Driveway
- Has uncovered spaces: Yes
Accessibility
- Accessibility features: None
Features
- Levels: One
- Stories: 1
- Pool features: None
Lot
- Size: 7,000 sqft
- Dimensions: 70.00 x 100.00
Details
- Additional structures: Above Grade, Below Grade
- Parcel number: 05038178
- Zoning: R3
- Special conditions: Standard
Construction
Type & style
- Home type: SingleFamily
- Architectural style: Ranch/Rambler
- Property subtype: Single Family Residence
Materials
- Frame
- Foundation: Slab
Condition
- New construction: No
- Year built: 1953
Utilities & green energy
- Sewer: Public Sewer
- Water: Public
Community & neighborhood
Location
- Region: Levittown
- Subdivision: Goldenridge
- Municipality: BRISTOL TWP
Other
Other facts
- Listing agreement: Exclusive Right To Sell
- Listing terms: Cash,Conventional
- Ownership: Fee Simple
Price history
| Date | Event | Price |
|---|---|---|
| 9/19/2025 | Sold | $315,000-6%$177/sqft |
Source: | ||
| 8/10/2025 | Pending sale | $335,000$188/sqft |
Source: | ||
| 7/30/2025 | Price change | $335,000-4.3%$188/sqft |
Source: | ||
| 7/4/2025 | Listed for sale | $350,000+75%$196/sqft |
Source: | ||
| 11/21/2013 | Listing removed | $200,000$112/sqft |
Source: CENTURY 21 Alliance #6242695 Report a problem | ||
Public tax history
| Year | Property taxes | Tax assessment |
|---|---|---|
| 2025 | $5,669 +0.4% | $20,800 |
| 2024 | $5,649 +0.7% | $20,800 |
| 2023 | $5,607 | $20,800 |
Find assessor info on the county website
Neighborhood: Goldenridge
Nearby schools
GreatSchools rating
- 5/10Mill Creek Elementary SchoolGrades: K-5Distance: 0.6 mi
- 5/10Neil a Armstrong Middle SchoolGrades: 6-8Distance: 1.3 mi
- 2/10Truman Senior High SchoolGrades: PK,9-12Distance: 1 mi
Schools provided by the listing agent
- District: Bristol Township
Source: Bright MLS. This data may not be complete. We recommend contacting the local school district to confirm school assignments for this home.
Get a cash offer in 3 minutes
Find out how much your home could sell for in as little as 3 minutes with a no-obligation cash offer.
Estimated market value$318,900
Get a cash offer in 3 minutes
Find out how much your home could sell for in as little as 3 minutes with a no-obligation cash offer.
Estimated market value
$318,900

