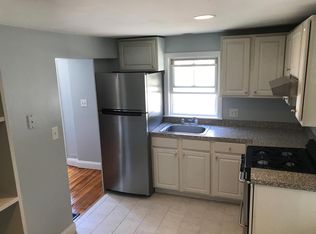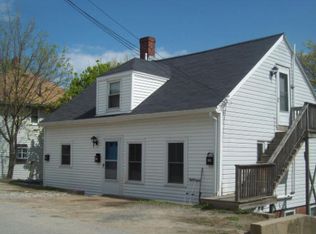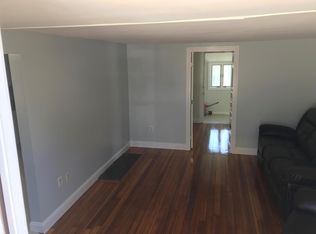NEW TO MARKET !! Check out this well maintained 3-family home set high up on Sagamore Hill at the entrance to town with seasonal water views of the Bay and Steam Boat Marina and just a short walk to sandy Nantasket Beach and fabulous restaurants at the bottom of the hill. The present owner has had a very successful run over the years utilizing the property as an investment cash cow. Many recent upgrades include new hot water tank that services all of the units along with a new gas/forced hot air heating system. The seller has in hand compliance certificates for Lead Paint and documented at Town Hall. There is ample diagonal parking in front and BONUS NO FLOOD INSURANCE required. Don't miss out on this great investment property, as the numbers work!!!
This property is off market, which means it's not currently listed for sale or rent on Zillow. This may be different from what's available on other websites or public sources.


