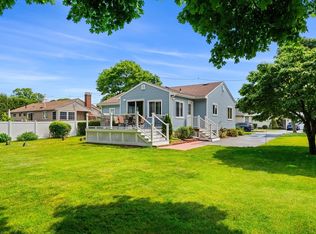Sold for $700,000
$700,000
14 Margaret Rd, Peabody, MA 01960
3beds
2,577sqft
Single Family Residence
Built in 1958
10,035 Square Feet Lot
$703,900 Zestimate®
$272/sqft
$3,570 Estimated rent
Home value
$703,900
$641,000 - $774,000
$3,570/mo
Zestimate® history
Loading...
Owner options
Explore your selling options
What's special
Looking for less steps in your life? Then drive down this tree lined 14Margaret Rd. Come stroll onto a classy herringbone walkway.Go up a couple front steps to enter an attractive well maintained ranch. From the entry hall, you'll find a sun filled breakfast nook kitchen, updated stainless appliances & custom storage cabinets. Kitchen flows to open fireplaced living/ dining room encompassing a wall of windows overlooking fenced level back yard & flagstone patio. Hallway leads to 3 beds, bath has walk in shower, eye catching retro pink & blue double vanity, stackable washer, dryer. Main bedroom has 1/2 bath, 2 closets. Garage enters into kitchen. Wait there's more... Lower level features spacious open bonus fireplaced room, kitchenette. Updates include Circuit breakers, water heater, Rite Windows, fence,Central Air. Showings beginOPEN HOUSES THURS 2/27 3:30-5:30, SAT. SUN 3/1-3/2 1-2:30. Also BY APPT. w/preapproved buyers FRI. 2/28&MON 3/3.Please seeDisclosures Remarks regarding offers.
Zillow last checked: 8 hours ago
Listing updated: April 17, 2025 at 05:51am
Listed by:
Pamela Cote 978-808-9345,
RE/MAX Beacon 978-927-9100
Bought with:
Eliates Mercedat
Thread Real Estate, LLC
Source: MLS PIN,MLS#: 73338440
Facts & features
Interior
Bedrooms & bathrooms
- Bedrooms: 3
- Bathrooms: 3
- Full bathrooms: 2
- 1/2 bathrooms: 1
- Main level bathrooms: 1
- Main level bedrooms: 3
Primary bedroom
- Features: Walk-In Closet(s), Cedar Closet(s), Closet, Flooring - Hardwood, Closet - Double
- Level: Main,First
- Area: 141.69
- Dimensions: 11.7 x 12.11
Bedroom 2
- Features: Closet, Flooring - Hardwood
- Level: Main,First
- Area: 103.85
- Dimensions: 11.4 x 9.11
Bedroom 3
- Features: Closet, Flooring - Hardwood
- Level: Main,First
- Area: 84.72
- Dimensions: 9.3 x 9.11
Primary bathroom
- Features: Yes
Bathroom 1
- Features: Bathroom - Half, Flooring - Stone/Ceramic Tile
- Level: First
- Area: 22.2
- Dimensions: 3.7 x 6
Bathroom 2
- Features: Bathroom - Full, Bathroom - 3/4, Bathroom - Double Vanity/Sink, Bathroom - With Shower Stall, Flooring - Laminate
- Level: Main,First
- Area: 94.46
- Dimensions: 7.8 x 12.11
Bathroom 3
- Features: Bathroom - 3/4
- Level: Basement
Dining room
- Features: Ceiling Fan(s), Flooring - Laminate, Deck - Exterior, Exterior Access, Open Floorplan, Slider
- Level: Main,First
Kitchen
- Features: Closet/Cabinets - Custom Built, Flooring - Laminate, Breakfast Bar / Nook, Remodeled, Stainless Steel Appliances, Lighting - Pendant, Pocket Door
- Level: Main,First
Living room
- Features: Flooring - Laminate, Window(s) - Picture, Deck - Exterior, Exterior Access, Open Floorplan, Slider, Lighting - Overhead
- Level: Main,First
Heating
- Forced Air, Natural Gas, Fireplace(s)
Cooling
- Central Air
Appliances
- Included: Gas Water Heater, Water Heater, Range, Dishwasher, Disposal, Microwave, Refrigerator
- Laundry: Bathroom - Full, Main Level, First Floor
Features
- Bonus Room, Play Room, 3/4 Bath, Other
- Flooring: Carpet, Laminate, Hardwood
- Doors: Storm Door(s)
- Windows: Insulated Windows, Screens
- Basement: Full,Partially Finished,Interior Entry,Sump Pump
- Number of fireplaces: 2
- Fireplace features: Living Room
Interior area
- Total structure area: 2,577
- Total interior livable area: 2,577 sqft
- Finished area above ground: 1,304
- Finished area below ground: 1,273
Property
Parking
- Total spaces: 4
- Parking features: Attached, Garage Door Opener, Storage, Garage Faces Side, Paved Drive, Off Street
- Attached garage spaces: 1
- Uncovered spaces: 3
Features
- Patio & porch: Patio, Covered
- Exterior features: Patio, Covered Patio/Deck, Rain Gutters, Storage, Screens, Fenced Yard
- Fencing: Fenced/Enclosed,Fenced
- Frontage length: 103.00
Lot
- Size: 10,035 sqft
- Features: Cleared, Level
Details
- Parcel number: M:0109 B:0159,2109920
- Zoning: R1A
Construction
Type & style
- Home type: SingleFamily
- Architectural style: Ranch
- Property subtype: Single Family Residence
Materials
- Frame
- Foundation: Concrete Perimeter
- Roof: Shingle
Condition
- Year built: 1958
Utilities & green energy
- Electric: Circuit Breakers
- Sewer: Public Sewer
- Water: Public
Green energy
- Energy efficient items: Thermostat
Community & neighborhood
Community
- Community features: Public Transportation, Shopping, Tennis Court(s), Park, Walk/Jog Trails, Golf, Medical Facility, Laundromat, Bike Path, Highway Access, House of Worship, Private School, Public School, T-Station, University
Location
- Region: Peabody
Price history
| Date | Event | Price |
|---|---|---|
| 4/17/2025 | Sold | $700,000+1.5%$272/sqft |
Source: MLS PIN #73338440 Report a problem | ||
| 3/6/2025 | Contingent | $689,800$268/sqft |
Source: MLS PIN #73338440 Report a problem | ||
| 2/26/2025 | Listed for sale | $689,800+130.7%$268/sqft |
Source: MLS PIN #73338440 Report a problem | ||
| 3/20/2015 | Sold | $299,000+8.7%$116/sqft |
Source: Public Record Report a problem | ||
| 9/14/2012 | Sold | $275,000-8.3%$107/sqft |
Source: Public Record Report a problem | ||
Public tax history
| Year | Property taxes | Tax assessment |
|---|---|---|
| 2025 | $5,567 +8.5% | $601,200 +6.9% |
| 2024 | $5,130 +5.5% | $562,500 +10.1% |
| 2023 | $4,863 | $510,800 |
Find assessor info on the county website
Neighborhood: 01960
Nearby schools
GreatSchools rating
- 6/10South Memorial Elementary SchoolGrades: PK-5Distance: 0.2 mi
- 5/10J Henry Higgins Middle SchoolGrades: 6-8Distance: 0.8 mi
- 3/10Peabody Veterans Memorial High SchoolGrades: 9-12Distance: 2.6 mi
Schools provided by the listing agent
- Middle: Higgins
- High: Peabodyveterans
Source: MLS PIN. This data may not be complete. We recommend contacting the local school district to confirm school assignments for this home.
Get a cash offer in 3 minutes
Find out how much your home could sell for in as little as 3 minutes with a no-obligation cash offer.
Estimated market value$703,900
Get a cash offer in 3 minutes
Find out how much your home could sell for in as little as 3 minutes with a no-obligation cash offer.
Estimated market value
$703,900
