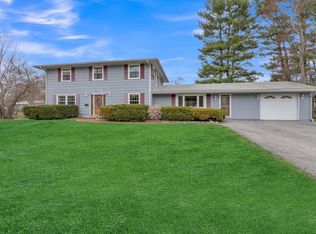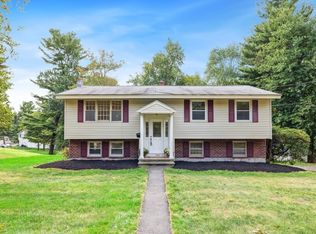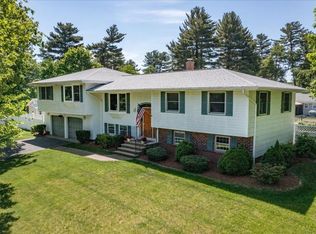Sold for $820,000
$820,000
14 Penn Rd, Peabody, MA 01960
3beds
2,288sqft
Single Family Residence
Built in 1961
0.48 Acres Lot
$847,000 Zestimate®
$358/sqft
$3,757 Estimated rent
Home value
$847,000
$788,000 - $915,000
$3,757/mo
Zestimate® history
Loading...
Owner options
Explore your selling options
What's special
This meticulously maintained home sits at the end of a quiet cul de-sac in desirable West Peabody. Beautifully landscaped grounds feature perennial gardens, patio with fire pit & plenty of space to relax, play and entertain. Inside is a warm and inviting home filled with natural light. The open concept space features a spacious living room, dining room and open kitchen, complete with breakfast bar & energy efficient stainless appliances. Beyond the dining room is a sunroom enclosed by 3 walls of windows with a view of the private grounds and gardens. Three good sized bedrooms and a full bath complete this level. The lower level is above ground, has regular sized windows, and is filled with light. One room can be used as a bedroom/sitting room, playroom or media room for movie night. It includes a new, spectacular bathroom with an oversized walk-in shower. The other room has a tool bench & tons of shelving and storage. Near walk/bike path, shopping, parks, easy access to major highways
Zillow last checked: 8 hours ago
Listing updated: July 09, 2024 at 12:33pm
Listed by:
Linda Vallis 617-908-6879,
William Raveis R.E. & Home Services 781-842-8113
Bought with:
Joyce Sullivan
Keller Williams Realty Evolution
Source: MLS PIN,MLS#: 73246793
Facts & features
Interior
Bedrooms & bathrooms
- Bedrooms: 3
- Bathrooms: 2
- Full bathrooms: 2
- Main level bathrooms: 1
- Main level bedrooms: 3
Primary bedroom
- Features: Closet, Flooring - Hardwood, Window(s) - Picture
- Level: Main
- Area: 117.52
- Dimensions: 12.9 x 9.11
Bedroom 2
- Features: Closet, Flooring - Hardwood, Window(s) - Picture, Cable Hookup, High Speed Internet Hookup
- Level: Main
- Area: 126.72
- Dimensions: 13.2 x 9.6
Bedroom 3
- Features: Closet, Flooring - Hardwood, Window(s) - Picture
- Level: Main
- Area: 103.02
- Dimensions: 10.2 x 10.1
Bathroom 1
- Features: Bathroom - Full, Bathroom - Tiled With Tub & Shower, Closet - Linen, Closet, Window(s) - Picture
- Level: Main
- Area: 55.57
- Dimensions: 9.11 x 6.1
Bathroom 2
- Features: Bathroom - Full, Bathroom - Tiled With Shower Stall, Bathroom - With Shower Stall, Closet - Linen, Closet, Flooring - Stone/Ceramic Tile, Window(s) - Picture, Recessed Lighting, Remodeled, Lighting - Overhead, Closet - Double
- Area: 100.62
- Dimensions: 11.7 x 8.6
Dining room
- Features: Flooring - Hardwood, Window(s) - Picture, Breakfast Bar / Nook, Open Floorplan, Lighting - Pendant
- Level: Main
- Area: 92.82
- Dimensions: 10.2 x 9.1
Family room
- Features: Bathroom - Full, Wood / Coal / Pellet Stove, Ceiling Fan(s), Closet, Flooring - Wall to Wall Carpet, Window(s) - Picture, Cable Hookup, Exterior Access, High Speed Internet Hookup, Open Floorplan, Recessed Lighting
- Area: 457.93
- Dimensions: 25.3 x 18.1
Kitchen
- Features: Flooring - Vinyl, Window(s) - Picture, Dining Area, Breakfast Bar / Nook, Cabinets - Upgraded, Open Floorplan, Recessed Lighting, Remodeled, Stainless Steel Appliances, Lighting - Pendant
- Level: Main
- Area: 132.87
- Dimensions: 12.9 x 10.3
Living room
- Features: Closet, Flooring - Hardwood, Window(s) - Picture, Open Floorplan
- Level: Main
- Area: 311.26
- Dimensions: 19.7 x 15.8
Heating
- Central, Forced Air, Natural Gas, Pellet Stove
Cooling
- Central Air
Appliances
- Included: Gas Water Heater, Water Heater, Range, Dishwasher, Disposal, Microwave, Refrigerator, Washer, Dryer, ENERGY STAR Qualified Refrigerator, ENERGY STAR Qualified Dryer, ENERGY STAR Qualified Dishwasher, ENERGY STAR Qualified Washer, Cooktop, Rangetop - ENERGY STAR, Oven
- Laundry: Laundry Closet, Electric Dryer Hookup, Lighting - Overhead, Washer Hookup
Features
- Internet Available - Broadband
- Flooring: Wood, Tile, Carpet, Concrete, Laminate, Hardwood
- Doors: Insulated Doors, Storm Door(s)
- Windows: Insulated Windows
- Basement: Full,Finished,Walk-Out Access,Interior Entry,Concrete
- Has fireplace: No
Interior area
- Total structure area: 2,288
- Total interior livable area: 2,288 sqft
Property
Parking
- Total spaces: 4
- Parking features: Paved Drive, Off Street, Driveway, Paved
- Uncovered spaces: 4
Features
- Patio & porch: Patio
- Exterior features: Patio, Rain Gutters, Storage, Professional Landscaping, Garden, Stone Wall
Lot
- Size: 0.48 Acres
- Features: Cul-De-Sac, Level
Details
- Parcel number: 022035,2097873
- Zoning: R1
Construction
Type & style
- Home type: SingleFamily
- Architectural style: Split Entry
- Property subtype: Single Family Residence
Materials
- Frame
- Foundation: Concrete Perimeter
- Roof: Shingle
Condition
- Year built: 1961
Utilities & green energy
- Electric: Circuit Breakers, 200+ Amp Service
- Sewer: Public Sewer
- Water: Public
- Utilities for property: for Electric Range, for Electric Oven, for Electric Dryer, Washer Hookup
Community & neighborhood
Community
- Community features: Shopping, Park, Walk/Jog Trails, Medical Facility, Bike Path, House of Worship, Public School, Sidewalks
Location
- Region: Peabody
Other
Other facts
- Listing terms: Contract
- Road surface type: Paved
Price history
| Date | Event | Price |
|---|---|---|
| 7/8/2024 | Sold | $820,000+10.8%$358/sqft |
Source: MLS PIN #73246793 Report a problem | ||
| 6/11/2024 | Pending sale | $739,900$323/sqft |
Source: | ||
| 6/4/2024 | Listed for sale | $739,900+102.2%$323/sqft |
Source: MLS PIN #73246793 Report a problem | ||
| 1/16/2014 | Sold | $366,000+4.6%$160/sqft |
Source: Public Record Report a problem | ||
| 9/13/2013 | Listing removed | $349,999$153/sqft |
Source: PSR Real Estate #71577677 Report a problem | ||
Public tax history
| Year | Property taxes | Tax assessment |
|---|---|---|
| 2025 | $6,429 +18.7% | $694,300 +16.9% |
| 2024 | $5,417 +2.7% | $594,000 +7.2% |
| 2023 | $5,277 | $554,300 |
Find assessor info on the county website
Neighborhood: 01960
Nearby schools
GreatSchools rating
- 4/10West Memorial Elementary SchoolGrades: PK-5Distance: 0.7 mi
- 5/10J Henry Higgins Middle SchoolGrades: 6-8Distance: 4.7 mi
- 3/10Peabody Veterans Memorial High SchoolGrades: 9-12Distance: 2.7 mi
Schools provided by the listing agent
- Elementary: West
- Middle: Higgins
- High: Pvmhs
Source: MLS PIN. This data may not be complete. We recommend contacting the local school district to confirm school assignments for this home.
Get a cash offer in 3 minutes
Find out how much your home could sell for in as little as 3 minutes with a no-obligation cash offer.
Estimated market value$847,000
Get a cash offer in 3 minutes
Find out how much your home could sell for in as little as 3 minutes with a no-obligation cash offer.
Estimated market value
$847,000


