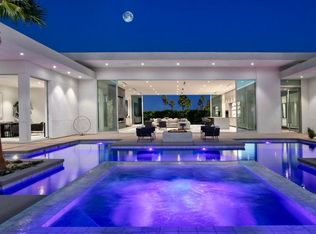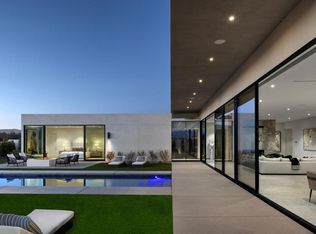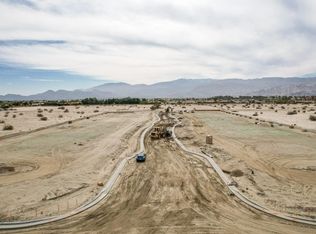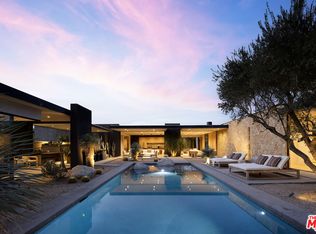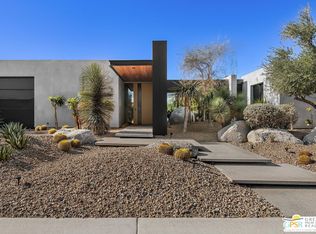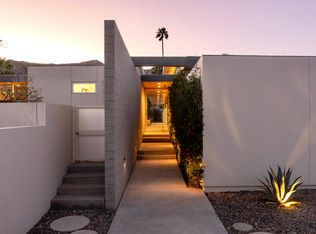Residence Fourteen in Linea Rancho Mirage presents the essential qualities of desert resort architecture--providing a long central pavilion with a series of flexible living spaces throughout. Our interior design team created a warm environmental pallet of natural woods and bespoke black stone surfaces, producing a 'Zen like' ambiance with modernist intentions of space and light. The glass hallway to the master suite is emblematic of the classic indoor/outdoor connections throughout the residence to the surrounding desertscapes. A complete guest house reflects the same design elements as the main residence and can be utilized for independent living, a luxurious suite for visitors or accommodations for full-time staff.This 4,737 square foot 5 bedroom home is replete with luxury features and finishes: Wolf & SubZero appliances including a wine tower, Aranelli Italian cabinetry, seemingly endless facades of floor-to-ceiling Fleetwood glass, spa inspired main bath with steam shower, solar arrays and batteries, pebble finish salt water pool and more.A modern peaceful desert oasis like no other.
New construction
Listing Provided by: Alta Verde Builders, Inc
$4,760,000
14 Via Linea, Rancho Mirage, CA 92270
5beds
4,737sqft
Est.:
Single Family Residence
Built in 2025
0.4 Acres Lot
$4,543,400 Zestimate®
$1,005/sqft
$540/mo HOA
What's special
Central pavilionWolf and subzero appliancesNatural woodsFlexible living spacesWine towerSurrounding desertscapesAranelli italian cabinetry
- 142 days |
- 425 |
- 24 |
Zillow last checked: 8 hours ago
Listing updated: February 19, 2026 at 03:25pm
Listing Provided by:
Gregory Kinsley DRE #01256519 323-574-5093,
Alta Verde Builders, Inc
Source: CRMLS,MLS#: 219136584DA Originating MLS: California Desert AOR & Palm Springs AOR
Originating MLS: California Desert AOR & Palm Springs AOR
Tour with a local agent
Facts & features
Interior
Bedrooms & bathrooms
- Bedrooms: 5
- Bathrooms: 6
- Full bathrooms: 5
- 1/2 bathrooms: 1
Rooms
- Room types: Den, Entry/Foyer, Guest Quarters, Living Room, Primary Bedroom, Media Room, Other, Dining Room
Primary bedroom
- Features: Main Level Primary
Primary bedroom
- Features: Primary Suite
Bathroom
- Features: Bathtub, Separate Shower, Tile Counters
Kitchen
- Features: Kitchen Island, Quartz Counters
Other
- Features: Walk-In Closet(s)
Heating
- Heat Pump, Natural Gas
Cooling
- Central Air, Heat Pump
Appliances
- Included: Dishwasher, Electric Oven, Electric Water Heater, Gas Cooktop, Disposal, Microwave, Refrigerator, Range Hood, Self Cleaning Oven, Vented Exhaust Fan, Water To Refrigerator
- Laundry: Laundry Room
Features
- Breakfast Bar, Separate/Formal Dining Room, High Ceilings, Open Floorplan, Recessed Lighting, Instant Hot Water, Main Level Primary, Primary Suite, Walk-In Closet(s)
- Flooring: Carpet, Tile, Wood
- Doors: Sliding Doors
- Has fireplace: Yes
- Fireplace features: Gas, Heatilator, Living Room, Masonry
Interior area
- Total interior livable area: 4,737 sqft
Property
Parking
- Total spaces: 3
- Parking features: Garage, Garage Door Opener, Side By Side
- Attached garage spaces: 3
Features
- Levels: One
- Stories: 1
- Patio & porch: Concrete, Covered
- Has private pool: Yes
- Pool features: Gunite, In Ground
- Spa features: Gunite, Heated, In Ground
- Fencing: Masonry
- Has view: Yes
- View description: Mountain(s)
Lot
- Size: 0.4 Acres
- Features: Drip Irrigation/Bubblers, Level, Planned Unit Development, Sprinklers Timer, Yard
Details
- Additional structures: Guest House
- Parcel number: 685351008
- Special conditions: Standard
Construction
Type & style
- Home type: SingleFamily
- Architectural style: Modern
- Property subtype: Single Family Residence
Materials
- Stucco
- Foundation: Slab
- Roof: Other
Condition
- New construction: Yes
- Year built: 2025
Details
- Builder name: Alta Verde Builders
Utilities & green energy
- Electric: Item220Volts
- Utilities for property: Cable Available
Green energy
- Energy efficient items: Construction, Insulation, Windows
- Energy generation: Solar
Community & HOA
Community
- Features: Gated
- Security: Gated Community
HOA
- Has HOA: Yes
- Amenities included: Controlled Access, Maintenance Grounds
- HOA fee: $540 monthly
- HOA name: Linea Rancho Mirage Owners Association
Location
- Region: Rancho Mirage
Financial & listing details
- Price per square foot: $1,005/sqft
- Tax assessed value: $2,120,147
- Annual tax amount: $26,784
- Date on market: 10/8/2025
- Listing terms: Cash,Cash to New Loan,Conventional
Estimated market value
$4,543,400
$4.32M - $4.77M
Not available
Price history
Price history
| Date | Event | Price |
|---|---|---|
| 10/8/2025 | Listed for sale | $4,760,000$1,005/sqft |
Source: | ||
| 9/2/2025 | Listing removed | $4,760,000$1,005/sqft |
Source: | ||
| 5/12/2025 | Listed for sale | $4,760,000-1.9%$1,005/sqft |
Source: | ||
| 3/15/2025 | Listing removed | $4,850,000$1,024/sqft |
Source: | ||
| 2/10/2025 | Listed for sale | $4,850,000$1,024/sqft |
Source: | ||
Public tax history
Public tax history
| Year | Property taxes | Tax assessment |
|---|---|---|
| 2025 | $26,784 +291% | $2,120,147 +315.8% |
| 2024 | $6,851 +4.7% | $509,949 +2% |
| 2023 | $6,542 +381.2% | $499,950 +404.3% |
| 2022 | $1,359 -42.4% | $99,144 -31.2% |
| 2021 | $2,360 +2.9% | $144,079 +1% |
| 2020 | $2,293 | $142,602 +2% |
| 2019 | -- | $139,806 |
Find assessor info on the county website
BuyAbility℠ payment
Est. payment
$28,265/mo
Principal & interest
$23084
Property taxes
$4641
HOA Fees
$540
Climate risks
Neighborhood: 92270
Nearby schools
GreatSchools rating
- 3/10Rancho Mirage Elementary SchoolGrades: K-5Distance: 3.8 mi
- 4/10Nellie N. Coffman Middle SchoolGrades: 6-8Distance: 2.8 mi
- 6/10Rancho Mirage HighGrades: 9-12Distance: 2.7 mi
Schools provided by the listing agent
- Elementary: Rancho Mirage
- Middle: Nellie N. Coffman
- High: Rancho Mirage
Source: CRMLS. This data may not be complete. We recommend contacting the local school district to confirm school assignments for this home.
