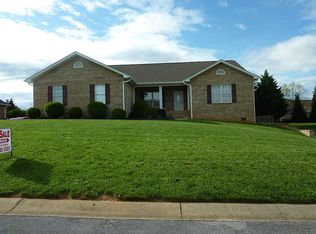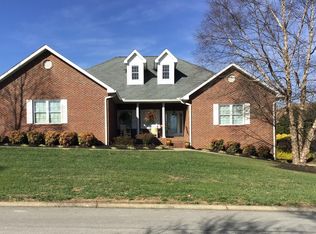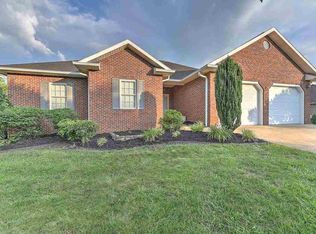Traditional charm and home. Who says you can't have it all? This all brick low maintenance home has room to move and then some. Freshly designed landscaping all around home. Private fenced backyard for entertaining around your in-ground salt water pool. Save time for a hot-tub soak or enjoy your favorite beverage inside the screened in porch. This home features 4 bedrooms, 3 1/2 baths with the Master en-suite on main level with 2 large walk-in closets. Home also has 2 car drive in garage and 1 car drive under. The basement is unfinished and has shelving for storage. The property is located in well kept Russell Acres sub-division. Close to city with only paying County Taxes.
This property is off market, which means it's not currently listed for sale or rent on Zillow. This may be different from what's available on other websites or public sources.



