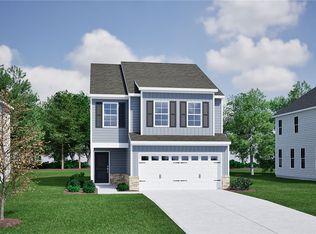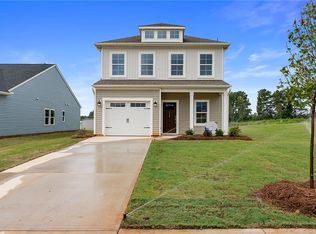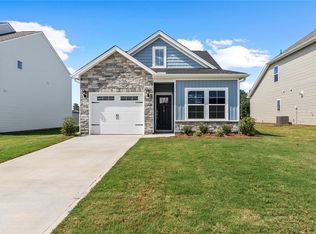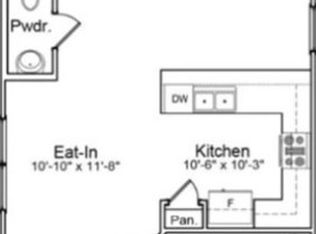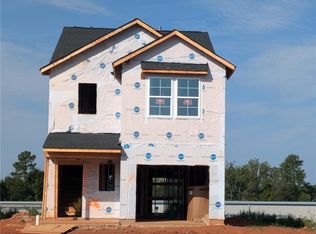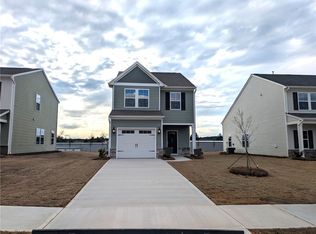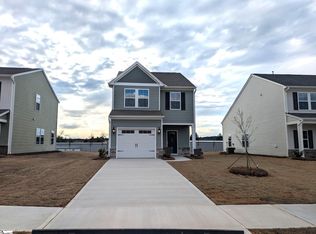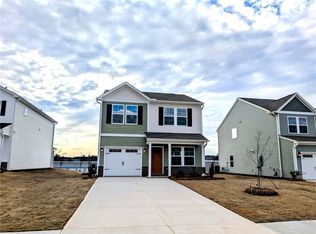140 Cotesworth St, Pendleton, SC 29670
What's special
- 167 days |
- 63 |
- 6 |
Zillow last checked: 8 hours ago
Listing updated: January 09, 2026 at 07:01am
Cherie Fay-Jenkins 803-741-4663,
Clayton Properties Group DBA - Mungo Homes
Travel times
Schedule tour
Select your preferred tour type — either in-person or real-time video tour — then discuss available options with the builder representative you're connected with.
Facts & features
Interior
Bedrooms & bathrooms
- Bedrooms: 4
- Bathrooms: 3
- Full bathrooms: 2
- 1/2 bathrooms: 1
Rooms
- Room types: Loft
Primary bedroom
- Level: Upper
- Dimensions: 18x12
Bedroom 2
- Level: Upper
- Dimensions: 11x9
Bedroom 3
- Level: Upper
- Dimensions: 11x9
Bedroom 4
- Level: Upper
- Dimensions: 11x9
Great room
- Level: Main
- Dimensions: 17x12
Heating
- Central, Gas
Cooling
- Central Air, Electric
Appliances
- Included: Dishwasher, Electric Oven, Electric Range, Disposal, Gas Water Heater, Microwave, Tankless Water Heater, Plumbed For Ice Maker
- Laundry: Electric Dryer Hookup
Features
- Dual Sinks, High Ceilings, Bath in Primary Bedroom, Pull Down Attic Stairs, Quartz Counters, Smooth Ceilings, Shower Only, Cable TV, Upper Level Primary, Walk-In Closet(s), Walk-In Shower, Loft
- Flooring: Carpet, Luxury Vinyl, Luxury VinylTile
- Windows: Insulated Windows, Tilt-In Windows, Vinyl
- Basement: None
Interior area
- Total structure area: 1,951
- Total interior livable area: 1,951 sqft
Property
Parking
- Total spaces: 2
- Parking features: Attached, Garage, Driveway
- Attached garage spaces: 2
Accessibility
- Accessibility features: Low Threshold Shower
Features
- Levels: Two
- Stories: 2
- Patio & porch: Patio
- Exterior features: Sprinkler/Irrigation, Patio
Lot
- Features: City Lot, Level, Subdivision
Details
- Parcel number: 41080295
Construction
Type & style
- Home type: SingleFamily
- Architectural style: Craftsman
- Property subtype: Single Family Residence
Materials
- Vinyl Siding
- Foundation: Slab
- Roof: Architectural,Shingle
Condition
- Under Construction
- New construction: Yes
- Year built: 2025
Details
- Builder name: Mungo Homes
Utilities & green energy
- Sewer: Public Sewer
- Water: Public
- Utilities for property: Cable Available
Community & HOA
Community
- Features: Common Grounds/Area
- Security: Radon Mitigation System, Smoke Detector(s)
- Subdivision: Tucker Ridge
HOA
- Has HOA: Yes
- Services included: Common Areas, Street Lights
- HOA fee: $350 annually
Location
- Region: Pendleton
Financial & listing details
- Price per square foot: $140/sqft
- Date on market: 8/5/2025
- Cumulative days on market: 168 days
- Listing agreement: Exclusive Right To Sell
- Listing terms: USDA Loan
About the community
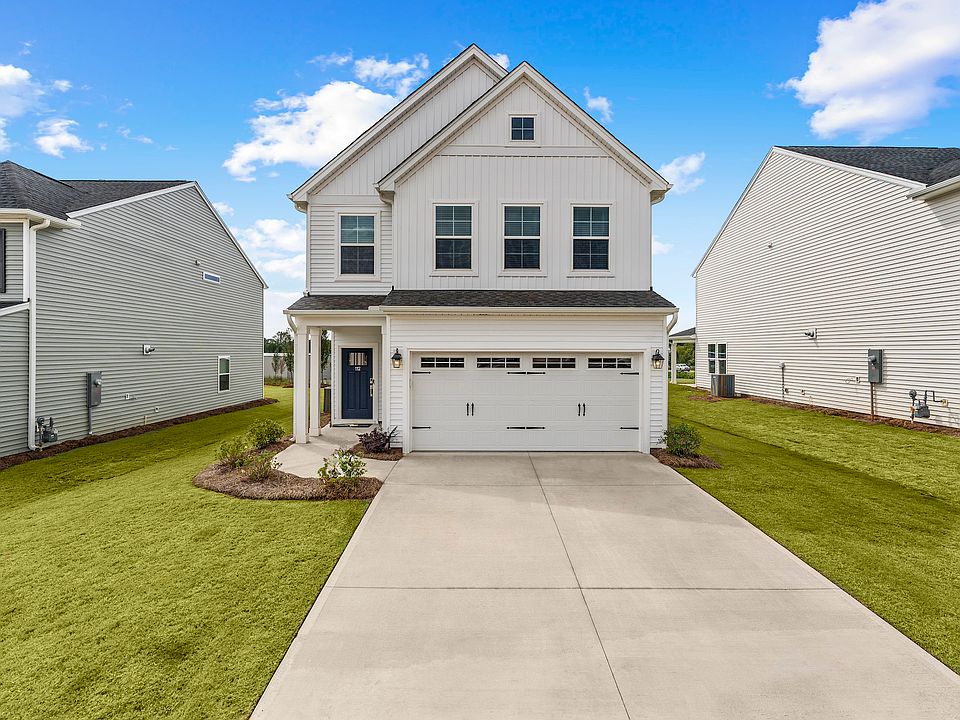
Source: Mungo Homes, Inc
9 homes in this community
Available homes
| Listing | Price | Bed / bath | Status |
|---|---|---|---|
Current home: 140 Cotesworth St | $274,000 | 4 bed / 3 bath | Pending |
| 138 Cotesworth St | $244,000 | 3 bed / 3 bath | Available |
| 136 Cotesworth St | $249,000 | 3 bed / 3 bath | Available |
| 144 Cotesworth St | $249,000 | 3 bed / 3 bath | Available |
| 142 Cotesworth St | $254,000 | 3 bed / 3 bath | Available |
| 110 Cotesworth St | $283,000 | 3 bed / 3 bath | Available |
| 126 Cotesworth St | $239,000 | 3 bed / 2 bath | Pending |
| 134 Cotesworth St | $264,000 | 3 bed / 3 bath | Pending |
| 132 Cotesworth St | $279,000 | 4 bed / 3 bath | Pending |
Source: Mungo Homes, Inc
Contact builder

By pressing Contact builder, you agree that Zillow Group and other real estate professionals may call/text you about your inquiry, which may involve use of automated means and prerecorded/artificial voices and applies even if you are registered on a national or state Do Not Call list. You don't need to consent as a condition of buying any property, goods, or services. Message/data rates may apply. You also agree to our Terms of Use.
Learn how to advertise your homesEstimated market value
$273,500
$260,000 - $287,000
$2,140/mo
Price history
| Date | Event | Price |
|---|---|---|
| 1/9/2026 | Pending sale | $274,000$140/sqft |
Source: | ||
| 12/4/2025 | Price change | $274,000-1.8%$140/sqft |
Source: | ||
| 11/12/2025 | Price change | $279,000-2.4%$143/sqft |
Source: | ||
| 10/22/2025 | Price change | $286,000-2.4%$147/sqft |
Source: | ||
| 10/7/2025 | Price change | $293,000-3.3%$150/sqft |
Source: | ||
Public tax history
Monthly payment
Neighborhood: 29670
Nearby schools
GreatSchools rating
- 9/10La France Elementary SchoolGrades: PK-6Distance: 1.1 mi
- 9/10Riverside Middle SchoolGrades: 7-8Distance: 2.5 mi
- 6/10Pendleton High SchoolGrades: 9-12Distance: 0.6 mi
Schools provided by the MLS
- Elementary: Lafrance
- Middle: Riverside Middl
- High: Pendleton High
Source: WUMLS. This data may not be complete. We recommend contacting the local school district to confirm school assignments for this home.
