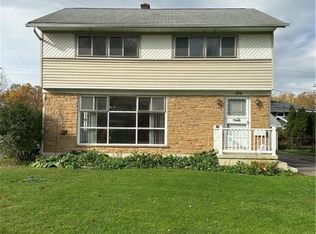Closed
$340,000
140 Grayton Rd, Tonawanda, NY 14150
3beds
1,744sqft
Single Family Residence
Built in 1955
5,719.43 Square Feet Lot
$359,900 Zestimate®
$195/sqft
$2,096 Estimated rent
Home value
$359,900
$342,000 - $378,000
$2,096/mo
Zestimate® history
Loading...
Owner options
Explore your selling options
What's special
In this gem of a house the first floor living area includes a family & living room, eat-in kitchen & dining room, perfect for indoor gatherings. The renovations, especially the kitchen with its soft close cabinets, quartz countertops & tile backsplash, add a modern touch. Restoring the original hardwood floors & updating the flooring elsewhere, preserves the character & creates a contemporary feel.
Spacious second floor bedrooms are a plus, especially with a walk-in closet in the primary bedroom.
The bathrooms are impressively redone, along with several other updates like replacement windows, a new exterior front door, electrical updates, and improvements to the HVAC system and hot water tank. These upgrades make the home more energy-efficient and provide comfortable living.
With a stamped concrete patio and gas fireplace, these fantastic additions to the backyard make it perfect for entertaining and summertime parties. A fully fenced backyard offers privacy and security as well. Discover for yourself the location and convenience of this beautifully upgraded property and envision the lifestyle it offers.
Open House: 1/11 4-6pm & 1/13 11-1. Offers reviewed January 17 @ 2:00
Zillow last checked: 8 hours ago
Listing updated: March 07, 2024 at 10:27am
Listed by:
Joseph Strano 716-445-0574,
Keller Williams Realty WNY,
Michelle Giambra 716-860-5172,
Keller Williams Realty WNY
Bought with:
Jonathan Carvallo, 10401279430
Keller Williams Realty WNY
Source: NYSAMLSs,MLS#: B1515696 Originating MLS: Buffalo
Originating MLS: Buffalo
Facts & features
Interior
Bedrooms & bathrooms
- Bedrooms: 3
- Bathrooms: 2
- Full bathrooms: 1
- 1/2 bathrooms: 1
- Main level bathrooms: 1
Heating
- Gas, Forced Air
Cooling
- Central Air
Appliances
- Included: Dishwasher, Disposal, Gas Oven, Gas Range, Gas Water Heater, Microwave, Refrigerator
- Laundry: In Basement
Features
- Ceiling Fan(s), Eat-in Kitchen, Other, Quartz Counters, See Remarks, Sliding Glass Door(s)
- Flooring: Carpet, Hardwood, Luxury Vinyl, Tile, Varies
- Doors: Sliding Doors
- Basement: Full,Sump Pump
- Has fireplace: No
Interior area
- Total structure area: 1,744
- Total interior livable area: 1,744 sqft
Property
Parking
- Total spaces: 2.5
- Parking features: Detached, Garage
- Garage spaces: 2.5
Features
- Levels: Two
- Stories: 2
- Patio & porch: Deck
- Exterior features: Concrete Driveway, Deck, Fully Fenced
- Fencing: Full
Lot
- Size: 5,719 sqft
- Dimensions: 52 x 110
- Features: Residential Lot
Details
- Parcel number: 1464890662700004010000
- Special conditions: Standard
Construction
Type & style
- Home type: SingleFamily
- Architectural style: Two Story
- Property subtype: Single Family Residence
Materials
- Brick, Vinyl Siding, Copper Plumbing, PEX Plumbing
- Foundation: Poured
- Roof: Asphalt
Condition
- Resale
- Year built: 1955
Utilities & green energy
- Electric: Circuit Breakers
- Sewer: Connected
- Water: Connected, Public
- Utilities for property: Sewer Connected, Water Connected
Community & neighborhood
Security
- Security features: Security System Owned
Location
- Region: Tonawanda
Other
Other facts
- Listing terms: Cash,Conventional,FHA,VA Loan
Price history
| Date | Event | Price |
|---|---|---|
| 3/5/2024 | Sold | $340,000+21.9%$195/sqft |
Source: | ||
| 1/18/2024 | Pending sale | $279,000$160/sqft |
Source: | ||
| 1/8/2024 | Listed for sale | $279,000+125%$160/sqft |
Source: | ||
| 3/4/2015 | Sold | $124,000-4.5%$71/sqft |
Source: | ||
| 12/10/2014 | Listed for sale | $129,777$74/sqft |
Source: RealtyUSA #B465617 Report a problem | ||
Public tax history
| Year | Property taxes | Tax assessment |
|---|---|---|
| 2024 | -- | $66,900 |
| 2023 | -- | $66,900 |
| 2022 | -- | $66,900 |
Find assessor info on the county website
Neighborhood: 14150
Nearby schools
GreatSchools rating
- 4/10Thomas A Edison Elementary SchoolGrades: K-4Distance: 0.2 mi
- 6/10Kenmore East Senior High SchoolGrades: 8-12Distance: 0.6 mi
- 3/10Ben Franklin Middle SchoolGrades: 5-7Distance: 1 mi
Schools provided by the listing agent
- District: Kenmore-Tonawanda Union Free District
Source: NYSAMLSs. This data may not be complete. We recommend contacting the local school district to confirm school assignments for this home.
