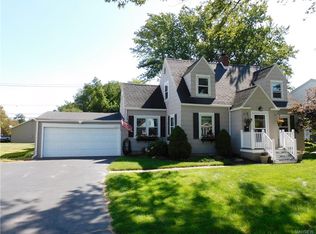Closed
$318,000
140 Harding Rd, Williamsville, NY 14221
3beds
1,330sqft
Single Family Residence
Built in 1987
10,018.8 Square Feet Lot
$325,000 Zestimate®
$239/sqft
$2,422 Estimated rent
Home value
$325,000
$309,000 - $341,000
$2,422/mo
Zestimate® history
Loading...
Owner options
Explore your selling options
What's special
**SHOWINGS BEGIN FRIDAY,JUNE 6th. OPEN HOUSE SATURDAY, JUNE 7TH 11:00-1:00PM** Welcome to this beautifully updated 3 bedroom 2 full bath home in sought-after Clarence School District.The updated eat-in kitchen features granite countertops, black stainless appliances, ample cabinet space, and a breakfast bar flowing into the bright open dining & living area on the upper area, includes a 65" wall mounted TV. Sliding door off the kitchen leads you to your 2nd-story 2-level deck overlooking a large, private, fully fenced yard & a 24' above ground pool. Three generous sized bedrooms & full bath completes your upper level. The lower level features a versatile rec room/office w/bar, full bath, laundry area incl. washer & dryer, and ample storage space. House has been well maintained & is close to all amenities!**Offers if any are due Tuesday, June 10th @12:00pm**
Zillow last checked: 8 hours ago
Listing updated: August 25, 2025 at 01:16pm
Listed by:
Maryanne Floss 716-984-6155,
Howard Hanna WNY Inc.
Bought with:
Lisa Ridgeway, 10401305590
Berkshire Hathaway Homeservices Zambito Realtors
Source: NYSAMLSs,MLS#: B1611075 Originating MLS: Buffalo
Originating MLS: Buffalo
Facts & features
Interior
Bedrooms & bathrooms
- Bedrooms: 3
- Bathrooms: 2
- Full bathrooms: 2
- Main level bathrooms: 1
- Main level bedrooms: 3
Bedroom 1
- Level: First
- Dimensions: 15.00 x 11.00
Bedroom 1
- Level: First
- Dimensions: 15.00 x 11.00
Bedroom 2
- Level: First
- Dimensions: 12.00 x 12.00
Bedroom 2
- Level: First
- Dimensions: 12.00 x 12.00
Bedroom 3
- Level: First
- Dimensions: 9.00 x 9.00
Bedroom 3
- Level: First
- Dimensions: 9.00 x 9.00
Family room
- Level: Lower
- Dimensions: 23.00 x 14.00
Family room
- Level: Lower
- Dimensions: 23.00 x 14.00
Kitchen
- Level: First
- Dimensions: 18.00 x 11.00
Kitchen
- Level: First
- Dimensions: 18.00 x 11.00
Living room
- Level: First
- Dimensions: 15.00 x 13.00
Living room
- Level: First
- Dimensions: 15.00 x 13.00
Heating
- Gas, Forced Air
Cooling
- Central Air
Appliances
- Included: Dryer, Dishwasher, Disposal, Gas Oven, Gas Range, Gas Water Heater, Refrigerator, Washer
- Laundry: In Basement
Features
- Breakfast Bar, Separate/Formal Dining Room, Granite Counters, Sliding Glass Door(s)
- Flooring: Carpet, Laminate, Varies
- Doors: Sliding Doors
- Basement: Partially Finished,Sump Pump
- Has fireplace: No
Interior area
- Total structure area: 1,330
- Total interior livable area: 1,330 sqft
Property
Parking
- Total spaces: 1
- Parking features: Attached, Garage
- Attached garage spaces: 1
Features
- Levels: Two
- Stories: 2
- Exterior features: Blacktop Driveway, Fully Fenced, Pool
- Pool features: Above Ground
- Fencing: Full
Lot
- Size: 10,018 sqft
- Dimensions: 79 x 140
- Features: Other, Rectangular, Rectangular Lot, See Remarks
Details
- Additional structures: Shed(s), Storage
- Parcel number: 1422890820500007021000
- Special conditions: Standard
Construction
Type & style
- Home type: SingleFamily
- Architectural style: Raised Ranch
- Property subtype: Single Family Residence
Materials
- Brick, Other, Vinyl Siding, Copper Plumbing
- Foundation: Block
- Roof: Asphalt
Condition
- Resale
- Year built: 1987
Utilities & green energy
- Electric: Circuit Breakers
- Sewer: Connected
- Water: Connected, Public
- Utilities for property: Cable Available, Sewer Connected, Water Connected
Community & neighborhood
Location
- Region: Williamsville
Other
Other facts
- Listing terms: Cash,Conventional,FHA,VA Loan
Price history
| Date | Event | Price |
|---|---|---|
| 8/25/2025 | Sold | $318,000+10%$239/sqft |
Source: | ||
| 7/31/2025 | Pending sale | $289,000$217/sqft |
Source: | ||
| 7/31/2025 | Listing removed | $289,000$217/sqft |
Source: | ||
| 6/11/2025 | Pending sale | $289,000$217/sqft |
Source: | ||
| 6/4/2025 | Listed for sale | $289,000+65.1%$217/sqft |
Source: | ||
Public tax history
| Year | Property taxes | Tax assessment |
|---|---|---|
| 2024 | -- | $259,000 +76.2% |
| 2023 | -- | $147,000 |
| 2022 | -- | $147,000 |
Find assessor info on the county website
Neighborhood: 14221
Nearby schools
GreatSchools rating
- 7/10Harris Hill Elementary SchoolGrades: K-5Distance: 1 mi
- 7/10Clarence Middle SchoolGrades: 6-8Distance: 4.9 mi
- 10/10Clarence Senior High SchoolGrades: 9-12Distance: 3.5 mi
Schools provided by the listing agent
- High: Clarence Senior High
- District: Clarence
Source: NYSAMLSs. This data may not be complete. We recommend contacting the local school district to confirm school assignments for this home.
