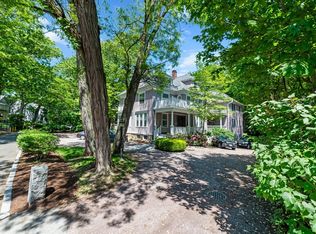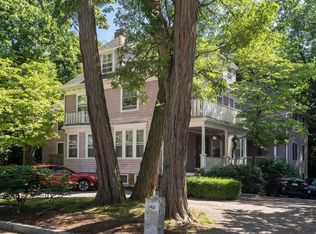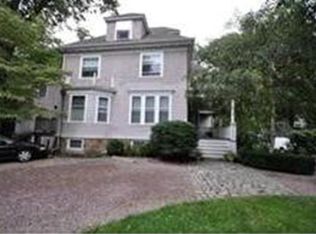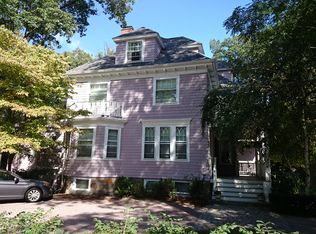Sold for $750,000 on 07/25/24
$750,000
140 Kilsyth Rd APT 7, Brighton, MA 02135
2beds
879sqft
Condominium
Built in 1912
-- sqft lot
$765,500 Zestimate®
$853/sqft
$2,919 Estimated rent
Home value
$765,500
$697,000 - $842,000
$2,919/mo
Zestimate® history
Loading...
Owner options
Explore your selling options
What's special
Open House Sat. 5/25 12-2pm & Sun 5/26 1-3pm. Located within the Aberdeen Historic District, on the Brookline line, this fabulous and spacious two bedroom unit is set on the second level of a Grand Victorian-era Mansion. Natural light throughout the home with plenty of large windows. Beautiful fireplaced living room with hardwood floors, updated kitchen with plenty of counter space and private deck to enjoy your morning tea or coffee. Both bedrooms are large and bright, with ceiling fans and view of the private grounds. Bathroom is over-sized with gorgeous original windows. One assigned off-street parking is right outside the front steps. The association is professionally managed and pet friendly. 100% owner occupied. Easy commuter location with access to B, C and D lines and convenient to Washington Square, Cleveland Circle, the Chestnut Hill Reservoir, shops, restaurants and Whole Foods.
Zillow last checked: 8 hours ago
Listing updated: July 25, 2024 at 08:54am
Listed by:
Cook Real Estate Partners 508-361-9355,
Keller Williams Elite 508-528-1000
Bought with:
Dmitriy Dribinskiy
Real Broker MA, LLC
Source: MLS PIN,MLS#: 73241168
Facts & features
Interior
Bedrooms & bathrooms
- Bedrooms: 2
- Bathrooms: 1
- Full bathrooms: 1
Primary bedroom
- Features: Ceiling Fan(s), Closet, Flooring - Wall to Wall Carpet, Window(s) - Picture, Lighting - Overhead
- Level: Second
Bedroom 2
- Features: Ceiling Fan(s), Closet, Flooring - Wall to Wall Carpet, Window(s) - Picture, Lighting - Overhead
- Level: Second
Bathroom 1
- Features: Bathroom - With Tub, Flooring - Stone/Ceramic Tile, Window(s) - Picture, Lighting - Overhead
- Level: Second
Kitchen
- Features: Flooring - Stone/Ceramic Tile, Balcony - Exterior, Exterior Access, Lighting - Overhead
- Level: Second
Living room
- Features: Flooring - Hardwood, Window(s) - Picture
- Level: Second
Heating
- Baseboard
Cooling
- Window Unit(s)
Appliances
- Laundry: In Basement, In Building
Features
- Flooring: Tile, Carpet, Hardwood
- Basement: None
- Number of fireplaces: 1
- Fireplace features: Living Room
- Common walls with other units/homes: 2+ Common Walls,Corner
Interior area
- Total structure area: 879
- Total interior livable area: 879 sqft
Property
Parking
- Total spaces: 1
- Parking features: Off Street, Guest
- Uncovered spaces: 1
Features
- Entry location: Unit Placement(Front)
- Patio & porch: Deck
- Exterior features: Deck
Lot
- Size: 879 sqft
Details
- Parcel number: W:21 P:02148 S:014,1211872
- Zoning: CD
Construction
Type & style
- Home type: Condo
- Architectural style: Other (See Remarks)
- Property subtype: Condominium
Condition
- Year built: 1912
Utilities & green energy
- Sewer: Public Sewer
- Water: Public
- Utilities for property: for Electric Range
Community & neighborhood
Security
- Security features: Intercom
Community
- Community features: Public Transportation, Shopping, Park, Walk/Jog Trails, Public School, T-Station, University
Location
- Region: Brighton
HOA & financial
HOA
- HOA fee: $467 monthly
- Amenities included: Hot Water, Laundry
- Services included: Heat, Water, Sewer, Insurance, Maintenance Structure, Maintenance Grounds, Snow Removal, Trash, Reserve Funds
Price history
| Date | Event | Price |
|---|---|---|
| 7/25/2024 | Sold | $750,000+20.2%$853/sqft |
Source: MLS PIN #73241168 Report a problem | ||
| 5/28/2024 | Contingent | $624,000$710/sqft |
Source: MLS PIN #73241168 Report a problem | ||
| 5/22/2024 | Listed for sale | $624,000+13.5%$710/sqft |
Source: MLS PIN #73241168 Report a problem | ||
| 8/31/2020 | Sold | $550,000$626/sqft |
Source: Public Record Report a problem | ||
| 6/26/2020 | Pending sale | $550,000$626/sqft |
Source: Unlimited Sotheby's International Realty #72671010 Report a problem | ||
Public tax history
| Year | Property taxes | Tax assessment |
|---|---|---|
| 2025 | $7,092 +17.9% | $612,400 +11% |
| 2024 | $6,014 +1.5% | $551,700 |
| 2023 | $5,925 +4.6% | $551,700 +6% |
Find assessor info on the county website
Neighborhood: Brighton
Nearby schools
GreatSchools rating
- NABaldwin Early Learning CenterGrades: PK-1Distance: 0.4 mi
- 2/10Brighton High SchoolGrades: 7-12Distance: 0.7 mi
- 6/10Winship Elementary SchoolGrades: PK-6Distance: 0.7 mi
Get a cash offer in 3 minutes
Find out how much your home could sell for in as little as 3 minutes with a no-obligation cash offer.
Estimated market value
$765,500
Get a cash offer in 3 minutes
Find out how much your home could sell for in as little as 3 minutes with a no-obligation cash offer.
Estimated market value
$765,500



