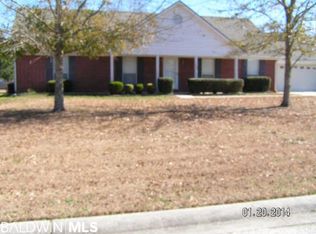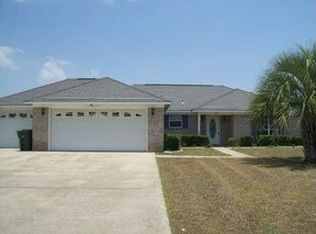Closed
$280,000
140 Pennbrooke Loop, Foley, AL 36535
3beds
1,829sqft
Residential
Built in 1998
0.29 Acres Lot
$292,200 Zestimate®
$153/sqft
$1,886 Estimated rent
Home value
$292,200
$278,000 - $307,000
$1,886/mo
Zestimate® history
Loading...
Owner options
Explore your selling options
What's special
Welcome to the Pennbrook subdivision in Foley! This 3 bedroom 2 bath home is ready for a new family to make it their own. It offers a fenced in yard, two storage buildings, an enclosed porch as well as an open patio, an electric fireplace, vaulted ceilings, the list goes on! This is a great neighborhood for a young family with plenty of kids to play with and a yard big enough for the kids and pets to run off some energy. Because it's on a street that is a Loop there is no through traffic. This home needs your personal touch but the bones are here. The seller has a maintenance contract on the A/C and it was serviced within the last month. The roof was replaced in 2021. The appliances convey. There is plenty of storage in this home, with an 8'4" x 5'3" walk-in closet in the master, a smaller walk-in closet in the 2nd bedroom and a double closet in the 3rd bedroom. Schedule your appointment to see this great home today!
Zillow last checked: 8 hours ago
Listing updated: April 09, 2024 at 07:23pm
Listed by:
Melissa White PHONE:251-752-9100,
Bellator RE LLC Orange Beach
Bought with:
Melissa White
Bellator RE LLC Orange Beach
Source: Baldwin Realtors,MLS#: 350736
Facts & features
Interior
Bedrooms & bathrooms
- Bedrooms: 3
- Bathrooms: 2
- Full bathrooms: 2
- Main level bedrooms: 3
Primary bedroom
- Features: 1st Floor Primary, Walk-In Closet(s)
- Level: Main
- Area: 229.67
- Dimensions: 17.33 x 13.25
Bedroom 2
- Level: Main
- Area: 136
- Dimensions: 12 x 11.33
Bedroom 3
- Level: Main
- Area: 137.89
- Dimensions: 12.17 x 11.33
Primary bathroom
- Features: Double Vanity, Jetted Tub, Separate Shower, Private Water Closet
Dining room
- Level: Main
- Area: 122.83
- Dimensions: 11.17 x 11
Kitchen
- Level: Main
- Area: 229.17
- Dimensions: 9.17 x 25
Living room
- Level: Main
- Area: 283.5
- Dimensions: 15.75 x 18
Heating
- Heat Pump
Appliances
- Included: Dishwasher, Microwave, Electric Range, Refrigerator w/Ice Maker
- Laundry: Main Level
Features
- Ceiling Fan(s), En-Suite, Vaulted Ceiling(s)
- Flooring: Carpet, Vinyl
- Windows: Window Treatments
- Has basement: No
- Number of fireplaces: 1
Interior area
- Total structure area: 1,829
- Total interior livable area: 1,829 sqft
Property
Parking
- Total spaces: 2
- Parking features: Garage, Garage Door Opener
- Has garage: Yes
- Covered spaces: 2
Features
- Levels: One
- Stories: 1
- Patio & porch: Covered, Rear Porch, Front Porch
- Has spa: Yes
- Fencing: Fenced
- Has view: Yes
- View description: None
- Waterfront features: No Waterfront
Lot
- Size: 0.29 Acres
- Dimensions: 95' x 135'
- Features: Less than 1 acre, Subdivided
Details
- Additional structures: Storage
- Parcel number: 5404202000002.046
Construction
Type & style
- Home type: SingleFamily
- Architectural style: Traditional
- Property subtype: Residential
Materials
- Brick
- Foundation: Slab
- Roof: Composition
Condition
- Resale
- New construction: No
- Year built: 1998
Utilities & green energy
- Utilities for property: Riviera Utilities
Community & neighborhood
Security
- Security features: Smoke Detector(s)
Community
- Community features: None
Location
- Region: Foley
- Subdivision: Pennbrooke
Other
Other facts
- Price range: $280K - $280K
- Ownership: Whole/Full
Price history
| Date | Event | Price |
|---|---|---|
| 11/10/2023 | Sold | $280,000-3.1%$153/sqft |
Source: | ||
| 8/24/2023 | Listed for sale | $289,000+136.9%$158/sqft |
Source: | ||
| 11/26/2014 | Sold | $122,000$67/sqft |
Source: Public Record Report a problem | ||
| 11/5/2014 | Price change | $122,000-2.4%$67/sqft |
Source: Coastal Real Estate and Development #207759 Report a problem | ||
| 10/11/2014 | Price change | $125,000-7.3%$68/sqft |
Source: Coastal Real Estate and Development #207759 Report a problem | ||
Public tax history
| Year | Property taxes | Tax assessment |
|---|---|---|
| 2025 | $1,713 +4.5% | $51,900 +4.5% |
| 2024 | $1,639 +6.3% | $49,680 +6.3% |
| 2023 | $1,542 | $46,720 +23.9% |
Find assessor info on the county website
Neighborhood: 36535
Nearby schools
GreatSchools rating
- 4/10Foley Elementary SchoolGrades: PK-6Distance: 1.2 mi
- 4/10Foley Middle SchoolGrades: 7-8Distance: 1.4 mi
- 7/10Foley High SchoolGrades: 9-12Distance: 3.1 mi
Schools provided by the listing agent
- Elementary: Foley Elementary
- Middle: Foley Middle
- High: Foley High
Source: Baldwin Realtors. This data may not be complete. We recommend contacting the local school district to confirm school assignments for this home.

Get pre-qualified for a loan
At Zillow Home Loans, we can pre-qualify you in as little as 5 minutes with no impact to your credit score.An equal housing lender. NMLS #10287.

