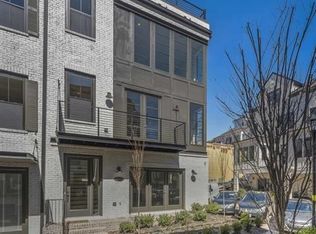Closed
$1,300,000
140 Ridgely Ct, Sandy Springs, GA 30342
4beds
3,750sqft
Townhouse
Built in 2019
1,176.12 Square Feet Lot
$1,323,400 Zestimate®
$347/sqft
$6,555 Estimated rent
Home value
$1,323,400
$1.23M - $1.42M
$6,555/mo
Zestimate® history
Loading...
Owner options
Explore your selling options
What's special
Enveloped in a gated enclave of luxury townhomes, welcome home to 140 Ridgley Court, a one-of-one opportunity on Chastain Park. Privately situated on the premier corner lot, this 4BR/4.5BA home with private elevator, rooftop patio, and serene privacy delivers contemporary style, exquisite touches and modern convenience. Step inside to discover an open and intuitive floor plan ideal with four fully-finished levels for everyday living. Four outdoor spaces include: rooftop patio, kitchen opens to the screened porch, Living Room opens to the balcony, plus a covered porch from the terrace level. The epicurean kitchen is fully equipped with a quartz waterfall countertop, Wolf stainless steel appliances, built-in Sub Zero refrigerator, and more. The main level family room boasts a gas fireplace with a stone surround, while the oversized owner's retreat features a relaxing ensuite bath with a soaking tub, separate tiled shower, and dual vanities. Custom window treatments give options for partial or full blackout privacy throughout the entire home. Custom RH lighting has been curated for each room. This home is fully automated with Control 4 for a truly intelligent smart home experience. The sky terrace with open rooftop and custom canopy connects you with nature and is a great place to relax. The finished terrace level with covered porch offers options for ample entertainment space, additional bedroom, exercise area or office. Residents of West Wieuca enjoy proximity to Chastain Park, restaurants, and shopping. This townhome presents a rare opportunity for contemporary luxury living in a coveted Buckhead/Sandy Springs location.
Zillow last checked: 8 hours ago
Listing updated: July 01, 2024 at 07:42am
Listed by:
Benjamin J Heidenreich 404-499-4588,
Compass
Bought with:
Non Mls Salesperson, 270946
Source: GAMLS,MLS#: 10288023
Facts & features
Interior
Bedrooms & bathrooms
- Bedrooms: 4
- Bathrooms: 5
- Full bathrooms: 4
- 1/2 bathrooms: 1
Kitchen
- Features: Breakfast Bar, Kitchen Island
Heating
- Natural Gas
Cooling
- Central Air
Appliances
- Included: Dishwasher, Disposal, Dryer, Microwave, Refrigerator, Washer
- Laundry: Upper Level
Features
- High Ceilings, Walk-In Closet(s)
- Flooring: Hardwood
- Windows: Double Pane Windows
- Basement: Full
- Number of fireplaces: 1
- Fireplace features: Gas Log, Living Room
- Common walls with other units/homes: 1 Common Wall
Interior area
- Total structure area: 3,750
- Total interior livable area: 3,750 sqft
- Finished area above ground: 3,750
- Finished area below ground: 0
Property
Parking
- Total spaces: 2
- Parking features: Attached, Basement, Garage Door Opener, Side/Rear Entrance
- Has attached garage: Yes
Accessibility
- Accessibility features: Accessible Elevator Installed
Features
- Levels: Three Or More
- Stories: 3
- Patio & porch: Patio
- Exterior features: Balcony, Other
- Fencing: Back Yard,Fenced
- Body of water: None
Lot
- Size: 1,176 sqft
- Features: Corner Lot, Level, Private
- Residential vegetation: Wooded
Details
- Additional structures: Other
- Parcel number: 17 009400030776
Construction
Type & style
- Home type: Townhouse
- Architectural style: Brick Front
- Property subtype: Townhouse
- Attached to another structure: Yes
Materials
- Other
- Roof: Composition
Condition
- Resale
- New construction: No
- Year built: 2019
Utilities & green energy
- Sewer: Public Sewer
- Water: Public
- Utilities for property: Cable Available, Electricity Available, High Speed Internet, Natural Gas Available, Phone Available, Sewer Available, Water Available
Community & neighborhood
Security
- Security features: Gated Community, Security System, Smoke Detector(s)
Community
- Community features: Sidewalks, Street Lights
Location
- Region: Sandy Springs
- Subdivision: 120 West Wieuca
HOA & financial
HOA
- Has HOA: Yes
- HOA fee: $4,620 annually
- Services included: Maintenance Grounds, Trash
Other
Other facts
- Listing agreement: Exclusive Right To Sell
Price history
| Date | Event | Price |
|---|---|---|
| 7/1/2024 | Pending sale | $1,499,000+15.3%$400/sqft |
Source: | ||
| 6/28/2024 | Sold | $1,300,000-13.3%$347/sqft |
Source: | ||
| 6/7/2024 | Price change | $1,499,000-6.3%$400/sqft |
Source: | ||
| 5/16/2024 | Price change | $1,599,000-3.1%$426/sqft |
Source: | ||
| 4/26/2024 | Listed for sale | $1,650,000+46.7%$440/sqft |
Source: | ||
Public tax history
| Year | Property taxes | Tax assessment |
|---|---|---|
| 2024 | $15,402 -0.2% | $499,240 |
| 2023 | $15,437 +10.6% | $499,240 +11.1% |
| 2022 | $13,952 +0.4% | $449,480 +3% |
Find assessor info on the county website
Neighborhood: 30342
Nearby schools
GreatSchools rating
- 5/10High Point Elementary SchoolGrades: PK-5Distance: 1.6 mi
- 7/10Ridgeview Charter SchoolGrades: 6-8Distance: 1.9 mi
- 8/10Riverwood International Charter SchoolGrades: 9-12Distance: 3.3 mi
Schools provided by the listing agent
- Elementary: High Point
- Middle: Ridgeview
- High: Independence
Source: GAMLS. This data may not be complete. We recommend contacting the local school district to confirm school assignments for this home.
Get a cash offer in 3 minutes
Find out how much your home could sell for in as little as 3 minutes with a no-obligation cash offer.
Estimated market value$1,323,400
Get a cash offer in 3 minutes
Find out how much your home could sell for in as little as 3 minutes with a no-obligation cash offer.
Estimated market value
$1,323,400
