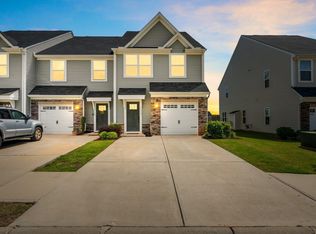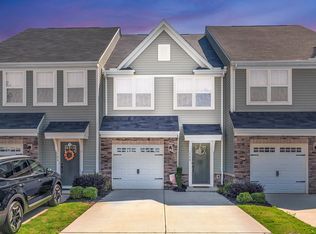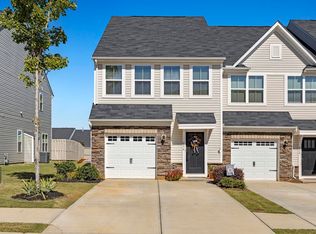Sold for $255,000
$255,000
140 Roseridge Dr, Simpsonville, SC 29681
3beds
1,544sqft
Townhouse, Residential
Built in 2019
1,742.4 Square Feet Lot
$257,100 Zestimate®
$165/sqft
$1,790 Estimated rent
Home value
$257,100
$242,000 - $273,000
$1,790/mo
Zestimate® history
Loading...
Owner options
Explore your selling options
What's special
This beautiful, three bedroom townhome in Brookwood Commons is in a great location and a terrific value! Zoned for Mauldin Schools, its conveniently located and an incredible investment area. Its an open concept floorplan with durable laminate floors, and a private back yard patio. The kitchen highlights include a center island with granite and stainless steel appliances. The first floor also features a 1/2 bath and a walk- in laundy room. All 3 bedrooms and 2 full baths are on the second level. The owners suite features an oversized, shower, dual vanities, and a walk-in closet. All appliances remain including the refrigerator, washer and dryer. Exterior maintenance and lawn care are included so that you can enjoy a carefree lifestyle and all the fabulous attractions that are just a few minutes in each direction from this home. Less than 3 miles to the new Bridgeway Station which was recently dubbed Greenville’s fastest growing area. It’s a unique outdoor shopping and dining experience and absolutely beautiful! Just a few miles the other direction near Mauldin, the Conestee Nature Preserve is a 640 acre wildlife sanctuary with paved trails and natural trails with well-marked loops for biking, walking and running. It also connects the swamp rabbit trail … providing many more options for outdoor enthusiasts to explore the Upstate. Brookwood Commons is also very convenient to the I-385, 9 miles to downtown Greenville, 11 miles to GSP airport, and just minutes to charming downtowns of Mauldin and Simpsonville!
Zillow last checked: 8 hours ago
Listing updated: August 11, 2025 at 07:54am
Listed by:
Olivia Grube 864-385-9087,
BHHS C Dan Joyner - Midtown
Bought with:
Greg Taylor
XSell Upstate
Source: Greater Greenville AOR,MLS#: 1555037
Facts & features
Interior
Bedrooms & bathrooms
- Bedrooms: 3
- Bathrooms: 3
- Full bathrooms: 2
- 1/2 bathrooms: 1
Primary bedroom
- Area: 204
- Dimensions: 12 x 17
Bedroom 2
- Area: 108
- Dimensions: 9 x 12
Bedroom 3
- Area: 108
- Dimensions: 9 x 12
Primary bathroom
- Features: Full Bath, Shower Only, Walk-In Closet(s)
Dining room
- Area: 108
- Dimensions: 12 x 9
Kitchen
- Area: 108
- Dimensions: 9 x 12
Living room
- Area: 180
- Dimensions: 12 x 15
Heating
- Natural Gas
Cooling
- Central Air, Electric
Appliances
- Included: Dishwasher, Disposal, Dryer, Refrigerator, Free-Standing Electric Range, Microwave, Gas Water Heater, Tankless Water Heater
- Laundry: 1st Floor, Walk-in
Features
- Ceiling Smooth, Granite Counters, Pantry
- Flooring: Carpet, Laminate
- Basement: None
- Attic: Pull Down Stairs,Storage
- Has fireplace: No
- Fireplace features: None
Interior area
- Total structure area: 1,544
- Total interior livable area: 1,544 sqft
Property
Parking
- Total spaces: 1
- Parking features: Attached, Parking Pad, Concrete
- Attached garage spaces: 1
- Has uncovered spaces: Yes
Features
- Levels: Two
- Stories: 2
- Patio & porch: Patio, Front Porch
Lot
- Size: 1,742 sqft
- Topography: Level
Details
- Parcel number: 0295.0201062.00
Construction
Type & style
- Home type: Townhouse
- Architectural style: Transitional
- Property subtype: Townhouse, Residential
Materials
- Stone, Vinyl Siding
- Foundation: Slab
- Roof: Composition
Condition
- Year built: 2019
Utilities & green energy
- Sewer: Public Sewer
- Water: Public
Community & neighborhood
Community
- Community features: Common Areas, Sidewalks
Location
- Region: Simpsonville
- Subdivision: Brookwood Commons
Price history
| Date | Event | Price |
|---|---|---|
| 8/8/2025 | Sold | $255,000-1.2%$165/sqft |
Source: | ||
| 8/7/2025 | Pending sale | $258,000$167/sqft |
Source: | ||
| 6/12/2025 | Contingent | $258,000$167/sqft |
Source: | ||
| 5/27/2025 | Price change | $258,000-2.6%$167/sqft |
Source: | ||
| 4/23/2025 | Listed for sale | $265,000+33.8%$172/sqft |
Source: | ||
Public tax history
| Year | Property taxes | Tax assessment |
|---|---|---|
| 2024 | $3,643 +0.4% | $196,390 |
| 2023 | $3,627 +5% | $196,390 |
| 2022 | $3,454 +1.5% | $196,390 |
Find assessor info on the county website
Neighborhood: 29681
Nearby schools
GreatSchools rating
- 9/10Bethel Elementary SchoolGrades: K-5Distance: 0.5 mi
- 6/10Mauldin Middle SchoolGrades: 6-8Distance: 2.5 mi
- 10/10Mauldin High SchoolGrades: 9-12Distance: 1.7 mi
Schools provided by the listing agent
- Elementary: Bethel
- Middle: Mauldin
- High: Mauldin
Source: Greater Greenville AOR. This data may not be complete. We recommend contacting the local school district to confirm school assignments for this home.
Get a cash offer in 3 minutes
Find out how much your home could sell for in as little as 3 minutes with a no-obligation cash offer.
Estimated market value$257,100
Get a cash offer in 3 minutes
Find out how much your home could sell for in as little as 3 minutes with a no-obligation cash offer.
Estimated market value
$257,100


