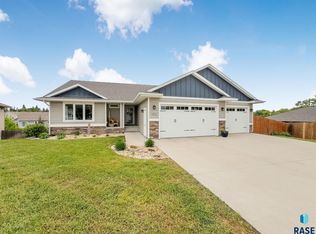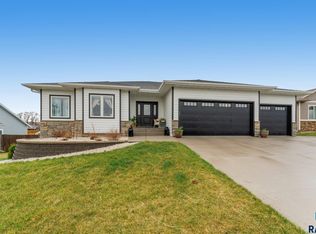Sold for $595,000
$595,000
1400 Ripple Creek Rd, Dell Rapids, SD 57022
5beds
3,006sqft
Single Family Residence
Built in 2016
0.34 Acres Lot
$604,700 Zestimate®
$198/sqft
$2,999 Estimated rent
Home value
$604,700
$574,000 - $635,000
$2,999/mo
Zestimate® history
Loading...
Owner options
Explore your selling options
What's special
Remarkable walkout ranch custom built in 2016 across from the public elementary school. The design includes an open living, kitchen and dining area, 3 bedrooms and 3 bathrooms all on the main level, and main floor laundry. The kitchen includes custom built floor to ceiling cabinets, subway style backsplash, and large island. The master suite hosts a 5x5 tiled shower, heated tiled floors, duel onxy vanity sinks, and an impressive walk in closet. Large Anderson windows across the back of the house welcomes the natural light. The finished lower level features a large wet bar, ample space for more entertaining, 2 additional bedrooms with a full bathroom, and an enormous family room that walks out to the lower level. The oversized heated garage gives you more entertaining space in the winter or summer months. Owner is a licensed Realtor in South Dakota.
Zillow last checked: 8 hours ago
Listing updated: February 24, 2023 at 08:47am
Listed by:
Cortney M Walters,
C&R Real Estate & Management
Bought with:
Tarah Burggraff
Source: Realtor Association of the Sioux Empire,MLS#: 22300585
Facts & features
Interior
Bedrooms & bathrooms
- Bedrooms: 5
- Bathrooms: 4
- Full bathrooms: 3
- 1/2 bathrooms: 1
- Main level bedrooms: 3
Primary bedroom
- Description: walk in closet, tiled shower, soaker tub
- Level: Main
- Area: 192
- Dimensions: 16 x 12
Bedroom 2
- Level: Main
- Area: 110
- Dimensions: 11 x 10
Bedroom 3
- Level: Main
- Area: 110
- Dimensions: 11 x 10
Bedroom 4
- Level: Basement
- Area: 156
- Dimensions: 13 x 12
Bedroom 5
- Description: large walk in closet
- Level: Basement
- Area: 182
- Dimensions: 14 x 13
Dining room
- Description: partial covered deck off dining
- Level: Main
- Area: 130
- Dimensions: 13 x 10
Family room
- Description: built in entertainment center
- Level: Basement
- Area: 546
- Dimensions: 26 x 21
Kitchen
- Description: Custom built cabinets
- Level: Main
- Area: 154
- Dimensions: 14 x 11
Living room
- Description: 9' ft ceilings large windows
- Level: Main
- Area: 270
- Dimensions: 18 x 15
Heating
- Natural Gas
Cooling
- Central Air
Appliances
- Included: Dishwasher, Disposal, Range, Microwave, Refrigerator
Features
- 3+ Bedrooms Same Level, Master Downstairs, Main Floor Laundry, Master Bath, Wet Bar
- Flooring: Carpet, Heated, Tile, Vinyl
- Basement: Full
Interior area
- Total interior livable area: 3,006 sqft
- Finished area above ground: 1,568
- Finished area below ground: 1,438
Property
Parking
- Total spaces: 3
- Parking features: Concrete
- Garage spaces: 3
Features
- Patio & porch: Deck
- Fencing: Privacy
Lot
- Size: 0.34 Acres
- Dimensions: 80x150x123x163
- Features: Irregular Lot, Walk-Out
Details
- Parcel number: 86113
Construction
Type & style
- Home type: SingleFamily
- Architectural style: Ranch
- Property subtype: Single Family Residence
Materials
- Hard Board, Stone
- Roof: Composition
Condition
- Year built: 2016
Utilities & green energy
- Sewer: Public Sewer
- Water: Public
Community & neighborhood
Location
- Region: Dell Rapids
- Subdivision: TIMBER RIDGE ADDITION TO THE CITY OF DELL RAPIDS
Other
Other facts
- Listing terms: Conventional
- Road surface type: Curb and Gutter
Price history
| Date | Event | Price |
|---|---|---|
| 11/12/2025 | Listing removed | $595,000$198/sqft |
Source: | ||
| 3/24/2023 | Sold | $595,000$198/sqft |
Source: | ||
| 6/25/2022 | Listing removed | -- |
Source: | ||
| 5/10/2022 | Price change | $595,000-2.5%$198/sqft |
Source: | ||
| 4/30/2022 | Listed for sale | $610,000$203/sqft |
Source: | ||
Public tax history
| Year | Property taxes | Tax assessment |
|---|---|---|
| 2024 | $7,311 +8.9% | $540,900 +14.9% |
| 2023 | $6,712 +15.3% | $470,700 +21.9% |
| 2022 | $5,822 +2.1% | $386,000 +6.5% |
Find assessor info on the county website
Neighborhood: 57022
Nearby schools
GreatSchools rating
- 8/10Dell Rapids Elementary - 02Grades: K-4Distance: 0.1 mi
- 8/10Dell Rapids Middle School - 03Grades: 5-8Distance: 0.8 mi
- 4/10Dell Rapids High School - 01Grades: 9-12Distance: 0.8 mi
Schools provided by the listing agent
- Elementary: Dell Rapids ES
- Middle: Dell Rapids MS
- High: Dell Rapids HS
- District: Dell Rapids
Source: Realtor Association of the Sioux Empire. This data may not be complete. We recommend contacting the local school district to confirm school assignments for this home.
Get pre-qualified for a loan
At Zillow Home Loans, we can pre-qualify you in as little as 5 minutes with no impact to your credit score.An equal housing lender. NMLS #10287.

