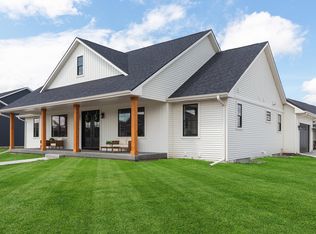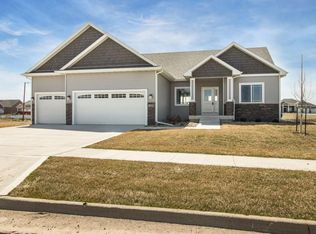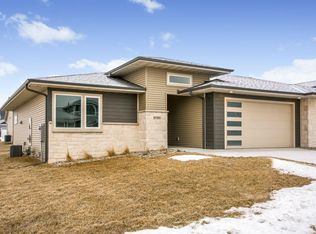Sold for $790,000
$790,000
1401 Ada Hayden Rd, Ames, IA 50010
5beds
2,003sqft
Single Family Residence, Residential
Built in 2023
0.3 Acres Lot
$816,000 Zestimate®
$394/sqft
$3,022 Estimated rent
Home value
$816,000
Estimated sales range
Not available
$3,022/mo
Zestimate® history
Loading...
Owner options
Explore your selling options
What's special
Welcome to this stunning new construction home by Tasteful Homes, located in the desirable Quarry Estates of Ames. With walking and biking paths that conveniently connect you to Ada Hayden Park, this home offers both luxury and outdoor enjoyment.
Step inside to soaring 10' and 12' ceilings on the main floor, paired with 8' doors for an open, spacious feel. The primary bedroom features a striking cathedral ceiling, providing a true retreat. The main floor also includes 3 bedrooms, 2.5 bathrooms, a great room perfect for gatherings, and a chef's kitchen with a walk-in pantry, gas cooktop, double wall oven, microwave drawer and refrigerator.
The finished basement expands your living space with 2 additional bedrooms, 1 bathroom, a family room, and a wet bar—ideal for entertaining. A large storage area ensures you'll have plenty of room for everything.
Out back, enjoy relaxing on the covered concrete patio, perfect for summer evenings. With a 3-car garage and all the thoughtful details you expect from Tasteful Homes, this property combines luxury and functionality in one of Ames' most sought-after neighborhoods.
Zillow last checked: 8 hours ago
Listing updated: February 18, 2026 at 09:30am
Listed by:
Jason Jennings 515-232-6175,
Friedrich Iowa Realty
Bought with:
The Engelman Team, S62628
Friedrich Iowa Realty
Source: CIBR,MLS#: 65840
Facts & features
Interior
Bedrooms & bathrooms
- Bedrooms: 5
- Bathrooms: 4
- Full bathrooms: 1
- 3/4 bathrooms: 2
- 1/2 bathrooms: 1
Primary bedroom
- Level: Main
Bedroom 2
- Level: Main
Bedroom 3
- Level: Main
Bedroom 4
- Level: Basement
Bedroom 5
- Level: Basement
Primary bathroom
- Description: 3/4
- Level: Main
Half bathroom
- Level: Main
Full bathroom
- Level: Main
Other
- Level: Basement
Family room
- Level: Basement
Great room
- Level: Main
Other
- Level: Main
Kitchen
- Level: Main
Laundry
- Level: Main
Other
- Level: Main
Utility room
- Level: Basement
Heating
- Forced Air, Natural Gas
Cooling
- Central Air
Appliances
- Included: Dishwasher, Disposal, Microwave, Refrigerator
- Laundry: Main Level
Features
- Wet Bar, Ceiling Fan(s)
- Flooring: Luxury Vinyl, Carpet
- Basement: Full,Sump Pump
- Has fireplace: Yes
- Fireplace features: Electric
Interior area
- Total structure area: 2,003
- Total interior livable area: 2,003 sqft
- Finished area above ground: 2,003
- Finished area below ground: 1,283
Property
Parking
- Parking features: Garage
- Has garage: Yes
Lot
- Size: 0.30 Acres
- Features: Level
Details
- Parcel number: 0522125010
- Zoning: FS-RL
- Special conditions: Standard
Construction
Type & style
- Home type: SingleFamily
- Property subtype: Single Family Residence, Residential
Materials
- Stone
- Foundation: Concrete Perimeter, Tile
Condition
- New construction: Yes
- Year built: 2023
Details
- Warranty included: Yes
Utilities & green energy
- Sewer: Public Sewer
- Water: Public
Green energy
- Indoor air quality: Radon Mitigation System - Passive
Community & neighborhood
Location
- Region: Ames
HOA & financial
HOA
- Has HOA: Yes
- HOA fee: $360 yearly
Other
Other facts
- Road surface type: Hard Surface
Price history
| Date | Event | Price |
|---|---|---|
| 2/12/2025 | Sold | $790,000-2.5%$394/sqft |
Source: | ||
| 1/20/2025 | Pending sale | $809,900$404/sqft |
Source: | ||
| 10/9/2024 | Listed for sale | $809,900$404/sqft |
Source: | ||
Public tax history
| Year | Property taxes | Tax assessment |
|---|---|---|
| 2024 | $1,330 -15.2% | $261,800 +206.9% |
| 2023 | $1,568 +1.4% | $85,300 |
| 2022 | $1,546 | $85,300 |
Find assessor info on the county website
Neighborhood: 50010
Nearby schools
GreatSchools rating
- NAGilbert Elementary SchoolGrades: PK-2Distance: 2.1 mi
- 10/10Gilbert Middle SchoolGrades: 6-8Distance: 2.3 mi
- 9/10Gilbert High SchoolGrades: 9-12Distance: 1.9 mi
Get pre-qualified for a loan
At Zillow Home Loans, we can pre-qualify you in as little as 5 minutes with no impact to your credit score.An equal housing lender. NMLS #10287.
Sell for more on Zillow
Get a Zillow Showcase℠ listing at no additional cost and you could sell for .
$816,000
2% more+$16,320
With Zillow Showcase(estimated)$832,320


